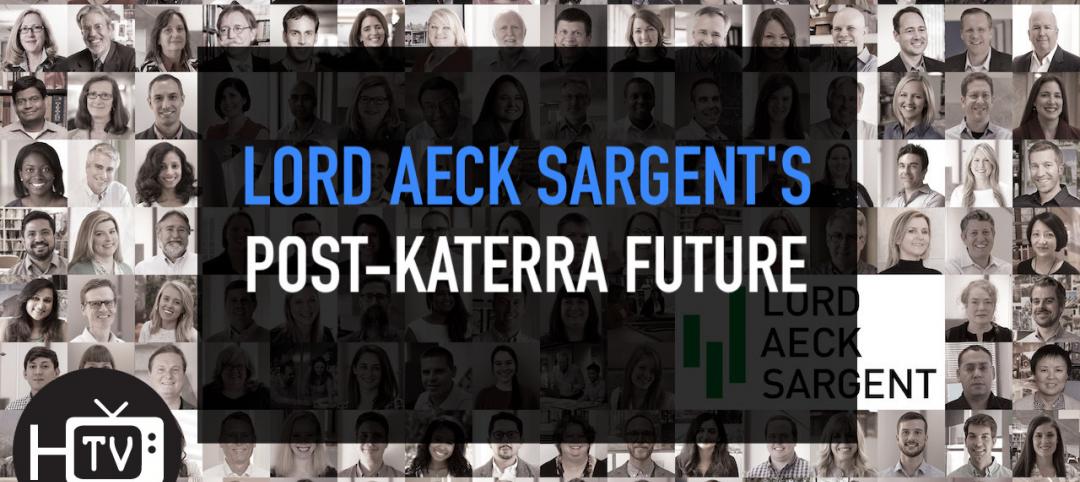HOK is the U.S. Green Building Council's official design partner for Project Haiti, a facility targeting LEED Platinum certification that will replace a Port-au-Prince orphanage and children's center devastated by the magnitude 7.0 earthquake that rocked Haiti and killed 316,000 people two years ago, on Jan. 12, 2010.
The project seeks to provide a safe, healthy home for the children who will occupy the Fondation Enfant Jesus orphanage and children's center. And it is a commitment of the Clinton Global Initiative, which convenes global leaders to create innovative solutions to the world's most urgent challenges.
The main three-story, L-shaped structure is organized around a central courtyard -- a focal point for the orphanage's social life. It is flanked by kitchen, dining and training spaces. The design responds to the dense urban condition and prevailing easterly trade winds by organizing all the spaces around a courtyard facing east. As with the vernacular "Gingerbread" style of Haiti, the building rises around this courtyard and features deep outdoor balconies.
The design of the building massing, orientation, openings and materials take full advantage of passive design principles to provide a healthy, comfortable environment. Building systems will require minimal maintenance and provide independence from the city's unreliable power grid. They will harness excess energy to power street lights and public charging stations on the street.
HOK's design team is integrating biomimicry to create a locally attuned and responsive building solution. The building references the local Kapok tree, both in the branching support system of the balcony system and the low emissivity, heat-shedding characteristics of its second skin.
The below-grade area will serve as the building's "roots," cleaning and storing water and recycling nutrients from waste into biogas for cooking. The first three stories will function as the structure's "trunk." Protecting the building like tree bark, a "boundary layer" will shield exterior walkways and vertical surfaces from direct sunlight while allowing for daylighting and natural ventilation. Rooftop gardens will serve as the "foliage," supporting the solar energy system and providing additional green space.
To view the renderings for the project, please visit: http://www.flickr.com/photos/hoknetwork/sets/72157628815703727/ BD+C
Related Stories
Senior Living Design | Aug 13, 2021
Designing with dignity for senior living, with Mike Rodebaugh, LEO A DALY
In this exclusive interview for HorizonTV, Mike Rodebaugh, AIA, Senior Living Sector Leader with LEO A DALY, describes how his firm applies "hospitality magic tricks" in its senior living communities, using design to lend dignity to residents, staff, and residents' families and social circles.
Architects | Aug 5, 2021
Lord Aeck Sargent's post-Katerra future, with LAS President Joe Greco
After three years under the ownership of Katerra, which closed its North American operations last May, the architecture firm Lord Aeck Sargent is re-establishing itself as an independent company, with an eye toward strengthening its eight practices and regional presence in the U.S.
Architects | Aug 5, 2021
Lord Aeck Sargent's post-Katerra future, with LAS President Joe Greco
After three years under the ownership of Katerra, which closed its North American operations last May, the architecture firm Lord Aeck Sargent is re-establishing itself as an independent company, with an eye toward strengthening its eight practices and regional presence in the U.S.
Office Buildings | Aug 4, 2021
‘Lighthouse’ office tower will be new headquarters for A2A in Milan
The tower, dubbed Torre Faro, reimagines the company’s office spaces to adapt to people’s ever-changing needs at work.
Multifamily Housing | Jul 30, 2021
Multifamily housing for a post-COVID world
A trio of multifamily design experts presents concepts for post-pandemic apartment developments.
Architects | Jul 23, 2021
NCARB releases demographic breakdown of licensing exam pass rates
The organization is launching initiatives to figure out what’s causing disparities among candidate groups.
Wood | Jul 16, 2021
The future of mass timber construction, with Swinerton's Timberlab
In this exclusive for HorizonTV, BD+C's John Caulfield sat down with three Timberlab leaders to discuss the launch of the firm and what factors will lead to greater mass timber demand.
Multifamily Housing | Jul 15, 2021
Economic rebound leads to record increase in multifamily asking rents
Across the country, multifamily rents have skyrocketed. Year-over-year rents are up by double digits in nine of the top 30 markets, while national YoY rent growth is up 6.3%. Emerging from the pandemic, a perfect storm of migration, enhanced government stimulus and a hot housing market, among other factors, has enabled this extremely strong growth.
AEC Business Innovation | Jul 11, 2021
Staffing, office changes at SCB, SmithGroup, RKTB, Ryan Cos., Jacobsen, Boldt, and Adolfson & Peterson
AEC firms take strategic action as construction picks up steam with Covid openings.
K-12 Schools | Jul 9, 2021
LPA Architects' STEM high school post-occupancy evaluation
LPA Architects conducted a post-occupancy evaluation, or POE, of the eSTEM Academy, a new high school specializing in health/medical and design/engineering Career Technical Education, in Eastvale, Calif. The POE helped LPA, the Riverside County Office of Education, and the Corona-Norco Unified School District gain a better understanding of which design innovations—such as movable walls, flex furniture, collaborative spaces, indoor-outdoor activity areas, and a student union—enhanced the education program, and how well students and teachers used these innovations.

















