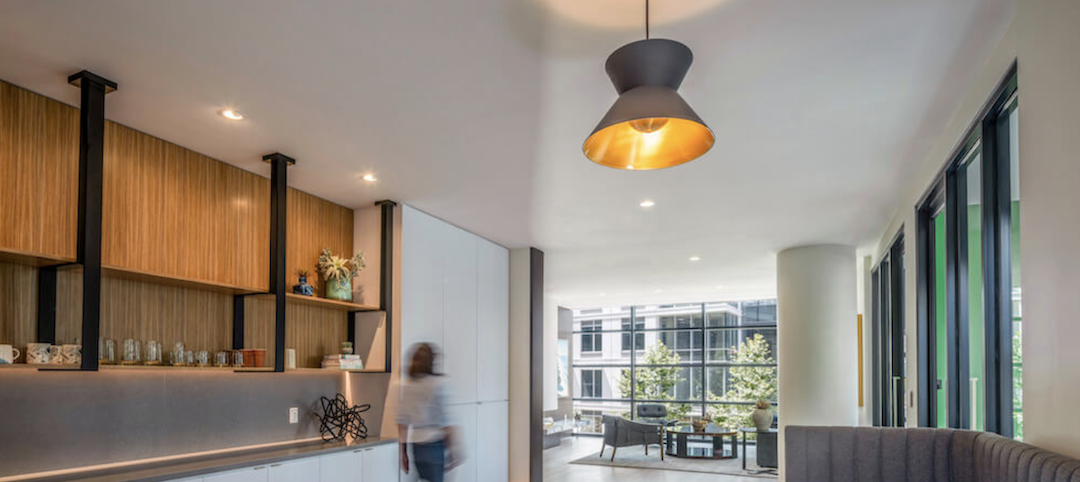HOK is the U.S. Green Building Council's official design partner for Project Haiti, a facility targeting LEED Platinum certification that will replace a Port-au-Prince orphanage and children's center devastated by the magnitude 7.0 earthquake that rocked Haiti and killed 316,000 people two years ago, on Jan. 12, 2010.
The project seeks to provide a safe, healthy home for the children who will occupy the Fondation Enfant Jesus orphanage and children's center. And it is a commitment of the Clinton Global Initiative, which convenes global leaders to create innovative solutions to the world's most urgent challenges.
The main three-story, L-shaped structure is organized around a central courtyard -- a focal point for the orphanage's social life. It is flanked by kitchen, dining and training spaces. The design responds to the dense urban condition and prevailing easterly trade winds by organizing all the spaces around a courtyard facing east. As with the vernacular "Gingerbread" style of Haiti, the building rises around this courtyard and features deep outdoor balconies.
The design of the building massing, orientation, openings and materials take full advantage of passive design principles to provide a healthy, comfortable environment. Building systems will require minimal maintenance and provide independence from the city's unreliable power grid. They will harness excess energy to power street lights and public charging stations on the street.
HOK's design team is integrating biomimicry to create a locally attuned and responsive building solution. The building references the local Kapok tree, both in the branching support system of the balcony system and the low emissivity, heat-shedding characteristics of its second skin.
The below-grade area will serve as the building's "roots," cleaning and storing water and recycling nutrients from waste into biogas for cooking. The first three stories will function as the structure's "trunk." Protecting the building like tree bark, a "boundary layer" will shield exterior walkways and vertical surfaces from direct sunlight while allowing for daylighting and natural ventilation. Rooftop gardens will serve as the "foliage," supporting the solar energy system and providing additional green space.
To view the renderings for the project, please visit: http://www.flickr.com/photos/hoknetwork/sets/72157628815703727/ BD+C
Related Stories
Green | Jan 10, 2022
The future of regenerative building is performance-based
Why measuring performance results is so critical, but also easier said than done.
Senior Living Design | Jan 5, 2022
Top Senior Living Facility Design and Construction Firms
Perkins Eastman, Kimley-Horn, WSP USA, Whiting-Turner Contracting Co., and Ryan Companies US top BD+C's rankings of the nation's largest senior living sector architecture, engineering, and construction firms, as reported in the 2021 Giants 400 Report.
Giants 400 | Jan 3, 2022
2021 Government Sector Giants: Top architecture, engineering, and construction firms in the U.S. government buildings sector
Stantec, Jacobs, Turner Construction, and Hensel Phelps top BD+C's rankings of the nation's largest government sector architecture, engineering, and construction firms, as reported in the 2021 Giants 400 Report.
Architects | Dec 20, 2021
Digital nomads are influencing design
As our spaces continue to adapt to our future needs, we’ll likely see more collaborative, communal zones where people can relax, shop, and work.
Architects | Dec 17, 2021
What I wish I had learned in architecture school
Bradford Perkins, FAIA, offers a 3-point plan for upgrading architecture education.
Urban Planning | Dec 15, 2021
EV is the bridge to transit’s AV revolution—and now is the time to start building it
Thinking holistically about a technology-enabled customer experience will make transit a mode of choice for more people.
Sports and Recreational Facilities | Dec 15, 2021
Trends in sports stadium construction, with Turner Construction's Dewey Newton
Turner Construction's Dewey Newton discusses trends in sports stadium renovation and construction with BD+C's John Caulfield. Newton is a Senior Vice President who heads up Turner Construction’s Sports Group.
Healthcare Facilities | Dec 15, 2021
COVID-19 has altered the speed and design of healthcare projects, perhaps irrevocably
Healthcare clients want their projects up and running quicker, a task made more complicated by the shortage of skilled labor in many markets.
Healthcare Facilities | Dec 15, 2021
MEP design considerations for rural hospitals
Rural hospitals present unique opportunities and challenges for healthcare facility operators. Oftentimes, the infrastructure and building systems have not been updated for years and require significant improvements in order to meet today’s modern medical demands. Additionally, as these smaller, more remote hospitals are acquired by larger regional and national healthcare systems, the first step by new ownership is often to update and rehabilitate the building. But how can this be done thoughtfully, economically, and efficiently in ways that allow the engineering and facility staff to adapt to the changes? And how can the updates accurately reflect the specific needs of rural communities and the afflictions with which these areas most commonly face?
Architects | Dec 13, 2021
Dan Hart, FAIA, inaugurated AIA 2022 President
Dan Hart will be the AIA's 98th President.

















