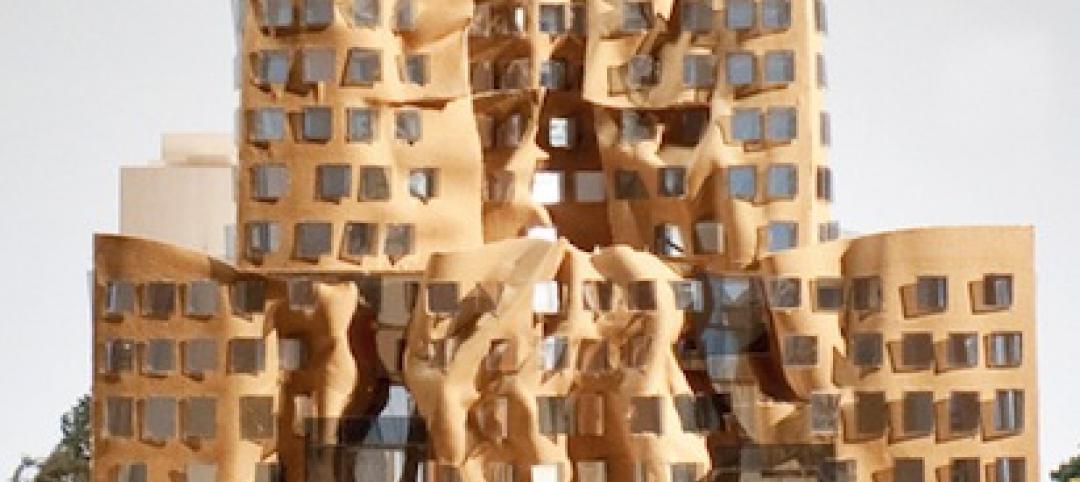HMC Architects is creating a new, internal, designing model that pushes for earlier interdisciplinary collaboration and deeper integration of processes, technology, materials and systems.
This “design lab” approach is being launched from HMC’S office in Los Angeles. Heading up this effort is Raymond Pan, AIA, LEED AP, Design Principal. Pan is an architect and urban planner with 20 years’ experience. He is rejoining HMC, having previously spent 10 years with the firm.
Pan says that to keep up with the industry’s rapid changes, big firms like HMC need a more collegial approach. One of his goals is to bring builders into the design process sooner. “Our mentality needs to be extended,” Pan tells BD+C. “And architects need to rethink how they design.”
The L.A. office has already assembled a design team that includes an architect who started out as a contractor, and another architect who Pan says is a specialist in spatial visualization. Pan foresees circumstances where HMC partners with other AEC firms for specific expertise. “I would love to have a builder or a [technologist] on my team.”
Pan notes that a lot of HMC’s work is for hospitals whose designs are taking on more hospitality and commercial retail features that incorporate signage and branding. He talks about “creating a personality” for such spaces that can sometimes be defined by the types of materials chosen for projects.
However, he does not see the design lab concept as being project-driven, per se. “We’re trying to build a culture, and a new architectural aesthetic” that brings in other things, like prefabrication. (His team hasn’t gotten to the point of selecting prefab manufacturers; what’s important, says Pan, is “to get the builders we partner with thinking that way.”

Image: HMC Architects
HMC Architects has six offices in California, and one in Phoenix. Pan couldn’t say yet what the design lab’s rollout strategy would be. “It could start with the next project, or take us a year to find the right partners.” However, he expects that, eventually, the rollout might require some organizational changes within the firm.
“This move will take HMC to a higher level of design and be an undeniable asset to our clients” in the firm’s healthcare, education, and civics practices, says Brian Staton, president and CEO of HMC Architects. Pan is leading this initiative at a time when the firm is capitalizing on significant opportunities in the healthcare sectors in southern California, Oregon, and Arizona.
The design lab is expected to double as an incubation platform for testing new ideas and technologies, he says.
Related Stories
| Jan 23, 2014
Think you can recognize a metal building from the outside?
What looks like brick, stucco or wood on the outside could actually be a metal building. Metal is no longer easily detectable. It’s gotten sneakier visually. And a great example of that is the Madison Square retail center in Norman, Okla.
| Jan 23, 2014
3 fatal flaws your architecture firm has right now
After visiting over 200 architecture firms, I was aghast that so many of them were committing these costly sins of mismanagement and miscommunication, without even realizing it. If I can stop even one more firm from shooting its own foot, then this is worth it.
| Jan 22, 2014
SOM-designed University Center uses 'sky quads,' stacked staircases to promote chance encounters
The New School's vertical campus in Manhattan houses multiple functions, including labs, design studios, a library, and student residences, in a 16-story building.
| Jan 22, 2014
Architecture Billings Index sees first back-to-back decline since mid-2012
The AIA's Architecture Billings Index dipped for the second consecutive month in December—the first consecutive months of contraction since May and June of 2012.
| Jan 21, 2014
Comcast to build second Philadelphia skyscraper, with Norman Foster-designed tower [slideshow]
The British architect last week unveiled his scheme for the $1.2 billion, 59-story Comcast Innovation and Technology Center, planned adjacent to the Comcast Center.
| Jan 21, 2014
2013: The year of the super-tall skyscraper
Last year was the second-busiest ever in terms of 200-meter-plus building completions, with 73 towers, according to a report by the Council on Tall Buildings and Urban Habitat.
| Jan 20, 2014
BUILDINGChicago/Greening the Heartland Conference 'call for 2014 educational proposals' is now open
The conference and exposition will take place September 29-October 1, 2014, at North America’s largest LEED Gold-certified hotel, the Holiday Inn Chicago Mart Plaza. Deadline for proposals is February 28, 2014.
| Jan 17, 2014
Crystal Bridges Museum will move Frank Lloyd Wright house from New Jersey to Arkansas
Numerous architectural experts have concluded that moving the Bachman Wilson House offers its best hope for long-term survival.
| Jan 17, 2014
Australian project transforms shipping containers into serene workplace
Australian firm Royal Wolf has put its money where its mouth is by creating an office facility out of shipping containers at its depot and fabrication center in Sunshine, Victoria.
| Jan 17, 2014
The Starchitect of Oz: New Gehry building in Sydney celebrates topping out
The Dr. Chau Chak Wing Building at the University of Technology, Sydney, will mark Frank Gehry's debut project in the Australian metro.
















