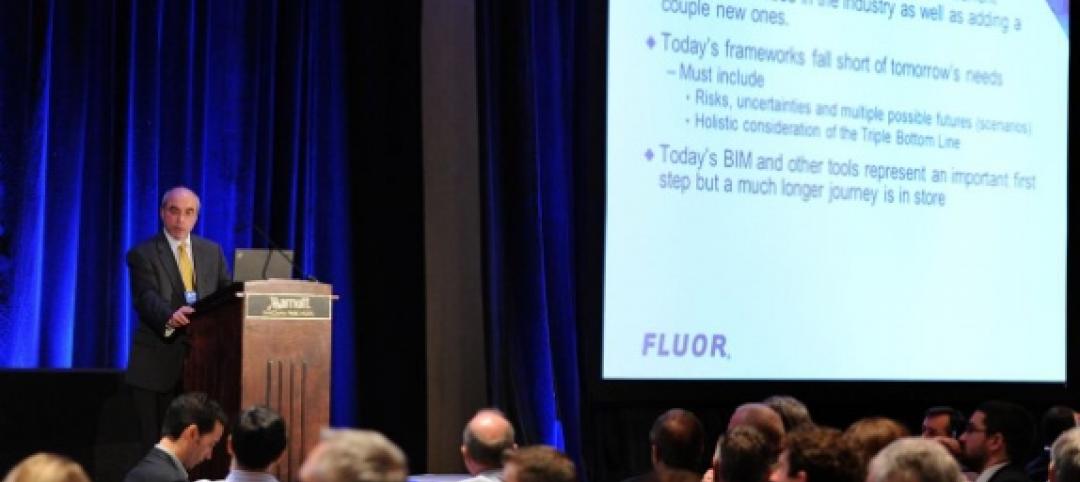HKS Inc. will be the architectural firm responsible for the proposed new hospital for Baylor Medical Center at Waxahachie in Dallas. One of the primary goals given to the architectural firm is to design a hospital that is both comfortable for patients and easy to navigate for families and staff.
In late 2011, Jay Fox, president, Baylor Medical Center at Waxahachie, announced the land purchase for the new hospital at the northeast quadrant of I-35 East and US Highway 287, site of the former St. Gobain glass factory.
“This is the initial step in Baylor’s process for final approval to build the new hospital campus,” says Fox. “We now enter the design phase of the project. HKS will develop detailed renderings of the building and floor plans that are actual construction drawings and will allow us to have an accurate cost on the development project.”
Once these steps are complete, Baylor Waxahachie administration will seek final approval from the Baylor Health Care System board of trustees to build the new hospital campus.
“The firm’s goal is to work with user groups from the current hospital and stakeholders to develop effective care delivery models that provide comfortable, therapeutic environments for patients, loved ones, friends and staff,” said Marc Budaus, AIA, design principal, HKS, Inc. “The hospital will incorporate advanced technology including telemedicine, digital imaging, remote patient monitoring, electronic medical records and computer patient records. Most important, the new facility will be organized within a chassis created to facilitate flexible growth and change in the future – while maintaining a clear patient pathway.” BD+C
Related Stories
| Mar 20, 2014
D.C. breaks ground on $2B mega waterfront development [slideshow]
When complete, the Wharf will feature approximately 3 million sf of new residential, office, hotel, retail, cultural, and public uses, including waterfront parks, promenades, piers, and docks.
| Mar 20, 2014
13 dazzling wood building designs [slideshow]
From bold structural glulam designs to striking textured wall and ceiling schemes, these award-winning building projects showcase the design possibilities using wood.
| Mar 20, 2014
Fluor defines the future 7D deliverable without losing sight of real results today
A fascinating client story by Fluor SVP Robert Prieto reminds us that sometimes it’s the simplest details that can bring about real results today—and we shouldn’t overlook them, even as we push to change the future state of project facilitation.
| Mar 19, 2014
Architecture Billings Index shows slight improvement
The American Institute of Architects (AIA) reported that the February ABI score was 50.7, up slightly from a mark of 50.4 in January.
| Mar 19, 2014
Gehry, Zaha, Foster, Meier: Vote for your top 'starchitect' in this March Madness design legends tourney
Fast Company's Bracket Madness tournament pits 32 designers against each other to see who truly is the world's greatest living designer.
| Mar 19, 2014
Is it time to start selecting your own clients?
Will 2014 be the year that design firms start selecting the clients they want rather than getting in line with competitors to respond to RFPs? That’s the question posed by a recent thought-provoking article.
| Mar 19, 2014
How to develop a healthcare capital project using a 'true north charter'
Because healthcare projects take years to implement, developing a true north charter is essential for keeping the entire team on track and moving in the right direction.
| Mar 18, 2014
6 keys to better healthcare design
Healthcare facility planning and design experts cite six factors that Building Teams need to keep in mind on their next healthcare project.
| Mar 18, 2014
How your AEC firm can win more healthcare projects
Cutthroat competition and the vagaries of the Affordable Healthcare Act are making capital planning a more daunting task than ever. Our experts provide inside advice on how AEC firms can secure more work from hospital systems.
| Mar 18, 2014
Charles Dalluge joins DLR Group as president, COO
CEO Griff Davenport announces addition of Dalluge to executive leadership team
















