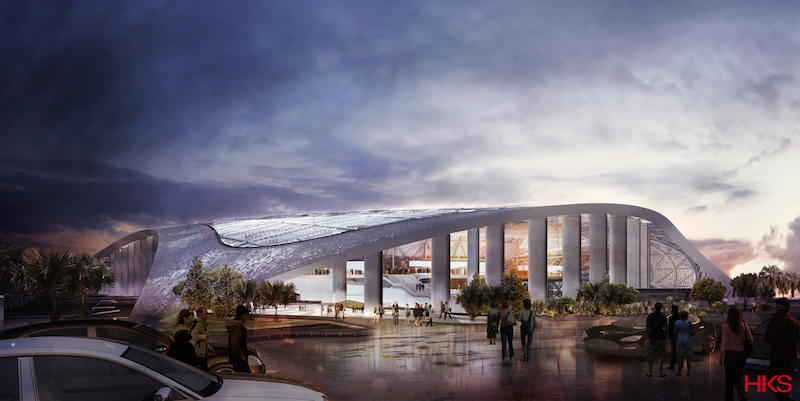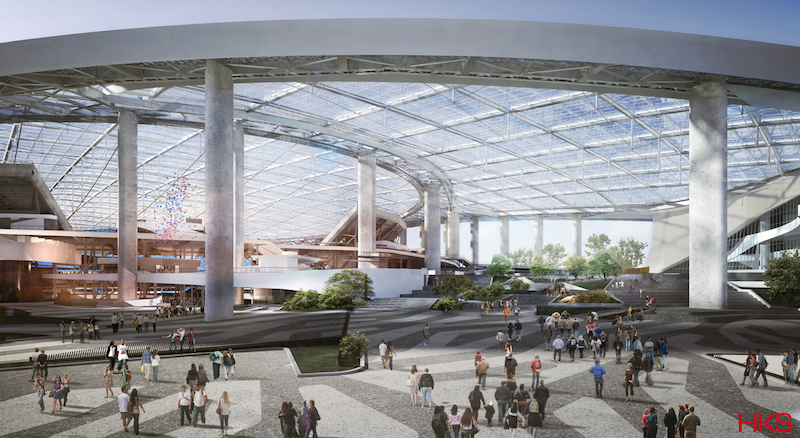When completed in 2019, the HKS-designed L.A. Stadium at Hollywood Park will be the largest stadium in the NFL, covering about 3 acres and 3 million sf. The stadium will include permanent seating for 70,000 fans while offering the flexibility to expand to host more than 100,000 fans.
The new stadium will provide an outdoor feel thanks to its ethylene tetrafluoroethylene (ETFE) roof, the same material used for the Minnesota Vikings new stadium, which was also designed by HKS. The ETFE canopy will allow the venue to host events year-round and provide an outdoor feel while protecting guests from the elements.
A perforated metal skin, comprising more than 75,000 individual panels, curves around the stadium and the ETFE canopy and will create an open-air environment. Each panel will be uniquely sized and have a distinct perforation pattern. The metal skin stretches beyond just the stadium and also covers outdoor plaza spaces and ‘rooms’ to blur the lines between indoor and outdoor. Included in the stadium’s design are a performing arts center and a large public gardens.
The stadium is already slated to host Super Bowl LV in 2021. Turner and AECOM will lead the project’s construction and Kroenke Sports and Entertainment is managing and developing the project.
 Courtesy of HKS
Courtesy of HKS
 Courtesy of HKS
Courtesy of HKS
Related Stories
| Aug 11, 2010
Bowdoin College has country's first newly constructed LEED-certified ice arena
Bowdoin College's new Sidney J. Watson Arena, dedicated January 18, 2009, has become the first newly constructed ice arena in the United States to earn coveted LEED (Leadership in Energy and Environmental Design) certification from the United States Green Building Council (USGBC).
| Aug 11, 2010
Gilbane, Manhattan Construction top BD+C's ranking of the nation's 50 largest K-12 school contractors
A ranking of the Top 50 K-12 School Contractors based on Building Design+Construction's 2009 Giants 300 survey. For more Giants 300 rankings, visit http://www.BDCnetwork.com/Giants
| Aug 11, 2010
Arup, SOM top BD+C's ranking of the country's largest mixed-use design firms
A ranking of the Top 75 Mixed-Use Design Firms based on Building Design+Construction's 2009 Giants 300 survey. For more Giants 300 rankings, visit http://www.BDCnetwork.com/Giants
| Aug 11, 2010
Structure Tone, Turner among the nation's busiest reconstruction contractors, according to BD+C's Giants 300 report
A ranking of the Top 75 Reconstruction Contractors based on Building Design+Construction's 2009 Giants 300 survey. For more Giants 300 rankings, visit http://www.BDCnetwork.com/Giants
| Aug 11, 2010
Populous selected to design 'crystalline skin' stadium for 2014 Winter Olympics
Russian officials have selected global architect Populous to design the main stadium for the 2014 Winter Olympic and Paralympic Games in Sochi, Russia. The 40,000-seat stadium will feature a crystalline skin that "engages with its surroundings by day and provides an iconic representation of the color and spectacle of the games when illuminated at night," said Populous senior principal John Barrow.
| Aug 11, 2010
Best AEC Firms of 2011/12
Later this year, we will launch Best AEC Firms 2012. We’re looking for firms that create truly positive workplaces for their AEC professionals and support staff. Keep an eye on this page for entry information. +
| Aug 11, 2010
Clark Group, Mortenson among nation's busiest state/local government contractors, according to BD+C's Giants 300 report
A ranking of the Top 40 State/Local Government Contractors based on Building Design+Construction's 2009 Giants 300 survey. For more Giants 300 rankings, visit /giants
| Aug 11, 2010
Portland Cement Association offers blast resistant design guide for reinforced concrete structures
Developed for designers and engineers, "Blast Resistant Design Guide for Reinforced Concrete Structures" provides a practical treatment of the design of cast-in-place reinforced concrete structures to resist the effects of blast loads. It explains the principles of blast-resistant design, and how to determine the kind and degree of resistance a structure needs as well as how to specify the required materials and details.







