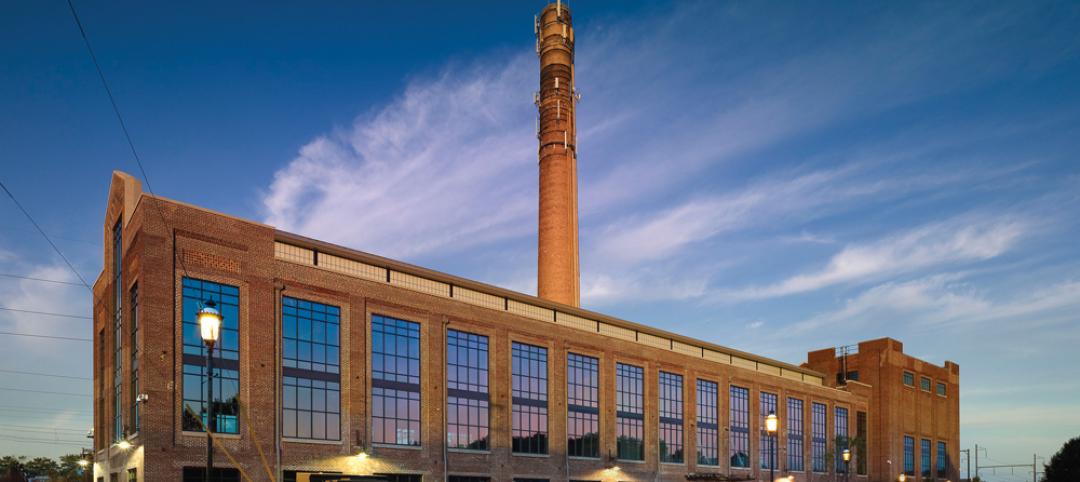A landmark power plant in Owatonna, Minn., damaged in a 2010 flood has new life as the headquarters of Owatonna Public Utilities following a renovation by architects Leo A Daly.
When the Straight River flooded in 2010, 12 feet of water stood in the basement of the Owatonna power plant, a brick Italianate building with a distinctive neon sign, arched windows, and three silver smoke stacks. The flood damaged its generators, but OPU sought Leo A Daly's help in re-purposing the building into its new headquarters.
The interior volume of the turbine hall — 50 vertical feet of open space that had previously accommodated the plant’s massive boilers — guided Leo A Daly’s approach to space planning for the administrative and customer service spaces that would occupy the building.
Using the interior steel structure as scaffolding, Leo A Daly laid out atrium spaces and floating offices that cantilever over the ground floor. The effect is a series of connected spaces all lit by daylight through the building's large windows.
The building integrates artifacts from its pre-flood days. Boiler doors, valve covers, and valve wheels are re-presented in a gallery space. Bar grating is reused in the new building as railings. Energy efficient windows were installed while keeping the original window framing and some of the original glass in place. Colors, textures and materials from the original floor and equipment are incorporated.
To prevent future flood damage, flood doors were installed in a conditioned space below the flood line, which will allow river water to come and go without disrupting operations above. To pull this off, the architects had to raise the first occupiable floor by one foot.
Leo A Daly sees the Owatonna renovation as part of a growing trend. More cities are interested in repurposing their heritage facilities, rather than simply razing them and building new.


Related Stories
| Oct 18, 2013
A picture’s worth a thousand words… if you can find it
Photographs are becoming more essential to project communication and documentation. Recently, I sat in a local airport integration project meeting in which the owner outlined their expectation for construction documentation. One of the first requirements was to provide photographs throughout the building process.
| Oct 18, 2013
Researchers discover tension-fusing properties of metal
When a group of MIT researchers recently discovered that stress can cause metal alloy to fuse rather than break apart, they assumed it must be a mistake. It wasn't. The surprising finding could lead to self-healing materials that repair early damage before it has a chance to spread.
| Oct 18, 2013
Call for submissions: AIA Emerging Professionals Summit essays
The American Institute of Architects (AIA) is seeking essays that will address what role architects will play in society in 2033.
| Oct 16, 2013
5 secrets of successful entrepreneurs
If you’re on the outside looking in, successful entrepreneurship may seem mysterious. But it isn’t. Here are five patterns of behavior that are common to successful entrepreneurs.
| Oct 15, 2013
High-rise Art Deco courthouse gets a makeover in Amarillo, Texas
Recognized as one of the most significant Art Deco courthouses in Texas, the Potter County Courthouse is modernized and restored to its 1930s aesthetic.
| Oct 10, 2013
Behind the scenes at the U40 Summit: See the $5,000 U40 Vision competition in progress [slideshow]
Sixty-five up-and-coming AEC leaders are battling for $5,000 in prizes today at BD+C's Under 40 Leadership Summit in San Francisco.
| Oct 10, 2013
Arthur Gensler to architects: Don't give away your ideas
The founder of Gensler advises dozens of up-and-coming AEC professionals at BD+C's Under 40 Leadership Summit in San Francisco.
| Oct 9, 2013
From power plant to office: Ambler Boiler House conversion
The shell of a 19th-century industrial plant is converted into three levels of modern office space.
| Oct 7, 2013
10 award-winning metal building projects
The FDNY Fireboat Firehouse in New York and the Cirrus Logic Building in Austin, Texas, are among nine projects named winners of the 2013 Chairman’s Award by the Metal Construction Association for outstanding design and construction.
| Oct 7, 2013
Progressive steel joist and metal decking design [AIA course]
This three-part course takes a building owner’s perspective on the range of cost and performance improvements that are possible when using a more design-analytical and collaborative approach to steel joist and metal decking construction.















