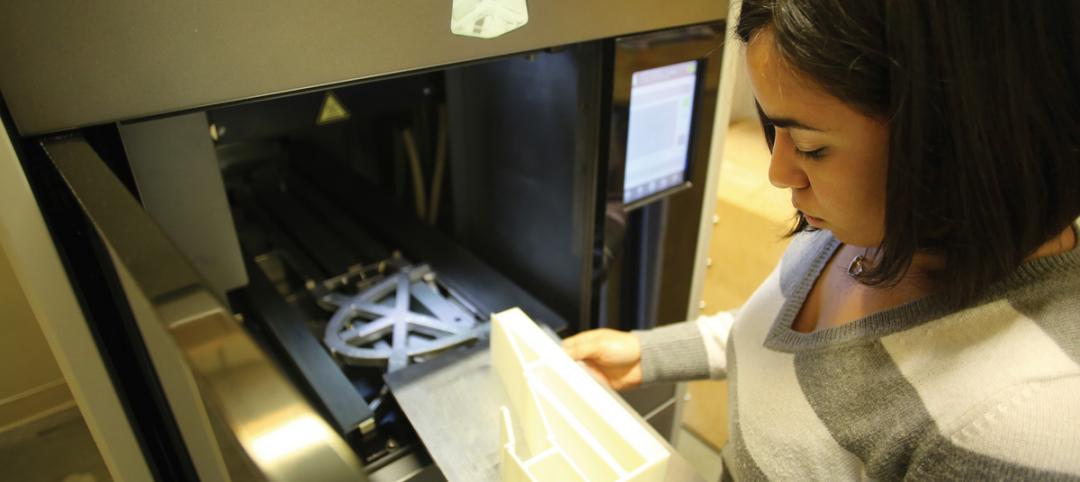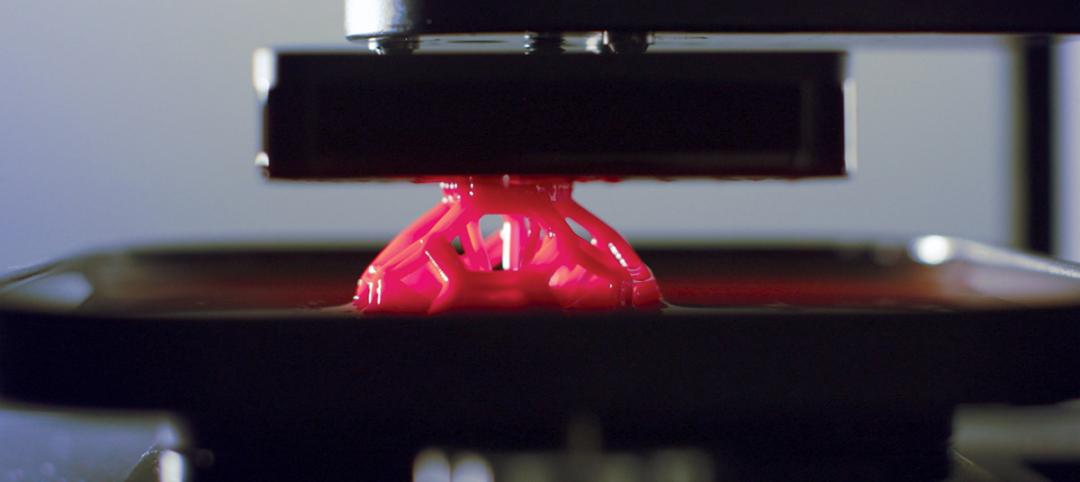A landmark power plant in Owatonna, Minn., damaged in a 2010 flood has new life as the headquarters of Owatonna Public Utilities following a renovation by architects Leo A Daly.
When the Straight River flooded in 2010, 12 feet of water stood in the basement of the Owatonna power plant, a brick Italianate building with a distinctive neon sign, arched windows, and three silver smoke stacks. The flood damaged its generators, but OPU sought Leo A Daly's help in re-purposing the building into its new headquarters.
The interior volume of the turbine hall — 50 vertical feet of open space that had previously accommodated the plant’s massive boilers — guided Leo A Daly’s approach to space planning for the administrative and customer service spaces that would occupy the building.
Using the interior steel structure as scaffolding, Leo A Daly laid out atrium spaces and floating offices that cantilever over the ground floor. The effect is a series of connected spaces all lit by daylight through the building's large windows.
The building integrates artifacts from its pre-flood days. Boiler doors, valve covers, and valve wheels are re-presented in a gallery space. Bar grating is reused in the new building as railings. Energy efficient windows were installed while keeping the original window framing and some of the original glass in place. Colors, textures and materials from the original floor and equipment are incorporated.
To prevent future flood damage, flood doors were installed in a conditioned space below the flood line, which will allow river water to come and go without disrupting operations above. To pull this off, the architects had to raise the first occupiable floor by one foot.
Leo A Daly sees the Owatonna renovation as part of a growing trend. More cities are interested in repurposing their heritage facilities, rather than simply razing them and building new.


Related Stories
BIM and Information Technology | Jun 21, 2015
11 tips for mastering 3D printing in the AEC world
Early adopters provide first-hand advice on the trials and tribulations of marrying 3D printing with the science of building technology.
Events Facilities | Jun 19, 2015
4 ways convention centers are revamping for the 21st century
Today's convention centers require more flexible spaces, the ability to blend virtual and in-person events, and meaningful sustainability, writes Skanska's Tom Tingle.
Engineers | Jun 18, 2015
Architecture and engineering profit margins deliver third consecutive year of growth
Operating profits of AE firms have reach their highest level since 2009, according to a new report by PSMJ Resources.
Architects | Jun 17, 2015
Starchitects' napkin sketches raise thousands for San Diego’s AIAS chapter
Prominent architects who submitted a total of 23 napkin doodles were Zaha Hadid, Cesar Pelli, Robert Venturi, Massimiliano Fuksas, Thom Mayne, and Bjarke Ingels.
BIM and Information Technology | Jun 16, 2015
What’s next for 3D printing in design and construction?
The 3D printer industry keeps making strides in technology and affordability. Machines can now print with all sorts of powderized materials, from concrete to chocolate.
Office Buildings | Jun 12, 2015
Houston's energy sector keeps office construction humming
Colliers International projects continued expansion this year in its quarterly report on national office market.
Smart Buildings | Jun 11, 2015
Google launches company to improve city living
The search engine giant is yet again diversifying its products. Google has co-created a startup, called Sidewalk Labs, that will focus on “developing innovative technologies to improve cities.”
Office Buildings | Jun 11, 2015
Pop-up tree-office opens in London borough of Hackney
London's Hackney borough welcomed a new kind of workspace to Hoxton Square—the TreexOffice.
Cultural Facilities | Jun 10, 2015
Artists turn oil tankers into architecture
Four Dutch artists propose transforming tankers into monuments with mixed-use space.
Office Buildings | Jun 9, 2015
Bjarke Ingels unveils stepped design for final WTC tower
The towering "staircase" will rise from St. Paul’s chapel to the skyline, leaning against One World Trade Center.

















