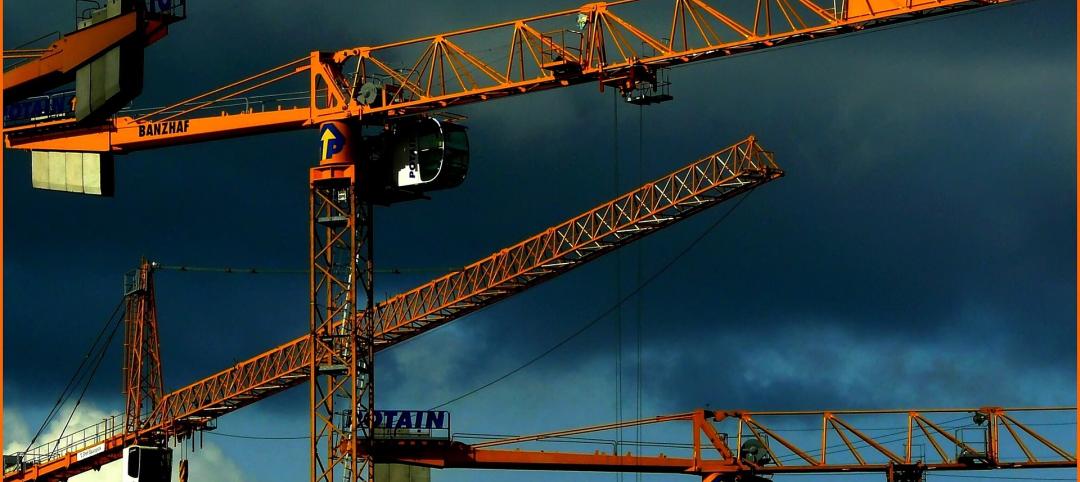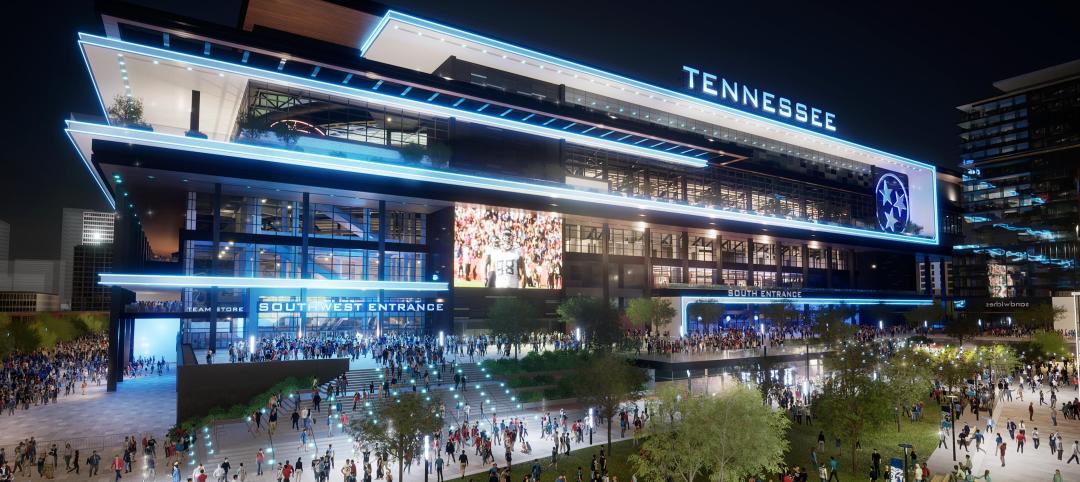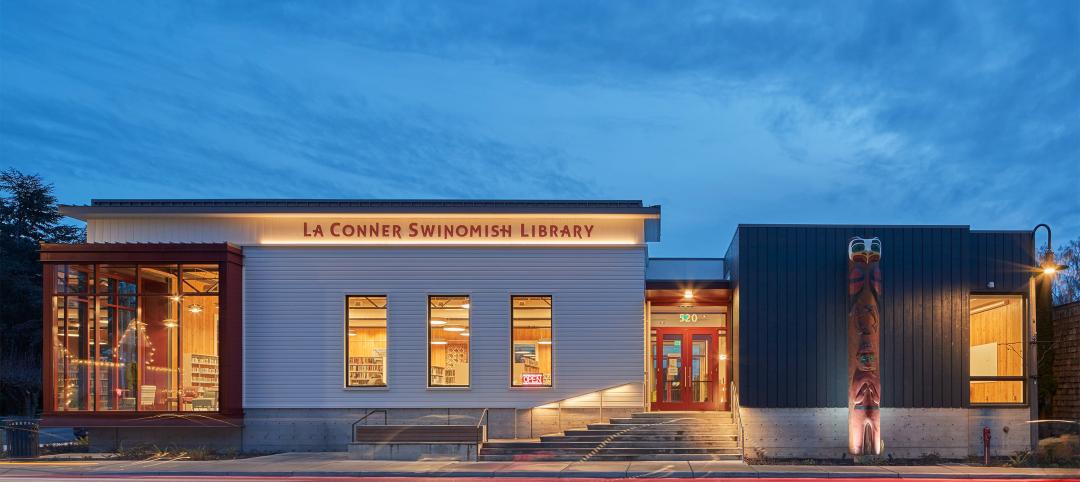The Daytona International Speedway is zooming ahead on the largest renovation in the Florida venue’s 54-year history. Gleeds is serving as cost manager for the $400 million effort, dubbed “Daytona Rising,” on behalf of the International Speedway Corp.
Architect Rossetti will lead the improvements, which include five redesigned guest entrances, an extended grandstand with 101,000 new seats, and more than 60 new trackside suites for corporate entertaining. Eleven “neighborhood” areas spread over three levels of the communal concourse will provide open sightlines and dozens of video screens, allowing visitors to socialize without missing the action on the track. Barton Malow Company is the design-builder.
The vision for the redevelopment of the Daytona International Speedway front stretch places emphasis on the complete fan experience, beginning with five expanded and redesigned fan entrances, or injectors.
• Each injector would lead to a series of escalators and elevators that would transport fans to any of three different concourse levels.
• Each level would feature spacious and strategically-placed social areas, or “neighborhoods,” along the nearly mile-long front stretch.
• A total of 11 neighborhoods, each measuring the size of a football field, would enable fans to meet and socialize during events without ever missing any on-track action, thanks to open-sightline designs throughout the concourse and dozens of added video screens in every neighborhood.
• The central neighborhood, dubbed the “World Center of Racing,” would celebrate the history of Daytona International Speedway and its many unforgettable moments throughout more than 50 years of racing.
• Every seat in the Speedway front stretch will be replaced with wider and more comfortable seating, with more restrooms and concession stands throughout the facility.
The project broke ground in July 2013 and is targeted for completion in January 2016, in time for the 58th Daytona 500.
Related Stories
Market Data | Sep 5, 2023
Nonresidential construction spending increased 0.1% in July 2023
National nonresidential construction spending grew 0.1% in July, according to an Associated Builders and Contractors analysis of data published today by the U.S. Census Bureau. On a seasonally adjusted annualized basis, nonresidential spending totaled $1.08 trillion and is up 16.5% year over year.
Sports and Recreational Facilities | Sep 1, 2023
New Tennessee Titans stadium conceived to maximize types of events that can be hosted
The new Tennessee Titans stadium was conceived to maximize the number and type of events that the facility can host. In addition to serving as the home of the NFL’s Titans, the facility will be a venue for numerous other sporting, entertainment, and civic events. The 1.7-million sf, 60,000-seat, fully enclosed stadium will be built on the east side of the current stadium campus.
Mass Timber | Sep 1, 2023
Community-driven library project brings CLT to La Conner, Wash.
The project, designed by Seattle-based architecture firm BuildingWork, was conceived with the history and culture of the local Swinomish Indian Tribal Community in mind.
Office Buildings | Aug 31, 2023
About 11% of U.S. office buildings could be suitable for green office-to-residential conversions
A National Bureau of Economic Research working paper from researchers at New York University and Columbia Business School indicates that about 11% of U.S. office buildings may be suitable for conversion to green multifamily properties.
Adaptive Reuse | Aug 31, 2023
New York City creates team to accelerate office-to-residential conversions
New York City has a new Office Conversion Accelerator Team that provides a single point of contact within city government to help speed adaptive reuse projects. Projects that create 50 or more housing units from office buildings are eligible for this new program.
Codes and Standards | Aug 31, 2023
Community-led effort aims to prevent flooding in Chicago metro region
RainReady Calumet Corridor project favors solutions that use natural and low-impact projects such as rain gardens, bioswales, natural detention basins, green alleys, and permeable pavers, to reduce the risk of damaging floods.
Adaptive Reuse | Aug 31, 2023
Small town takes over big box
GBBN associate Claire Shafer, AIA, breaks down the firm's recreational adaptive reuse project for a small Indiana town.
Giants 400 | Aug 31, 2023
Top 35 Engineering Architecture Firms for 2023
Jacobs, AECOM, Alfa Tech, Burns & McDonnell, and Ramboll top the rankings of the nation's largest engineering architecture (EA) firms for nonresidential buildings and multifamily buildings work, as reported in Building Design+Construction's 2023 Giants 400 Report.
Giants 400 | Aug 30, 2023
Top 75 Engineering Firms for 2023
Kimley-Horn, WSP, Tetra Tech, Langan, and IMEG head the rankings of the nation's largest engineering firms for nonresidential buildings and multifamily buildings work, as reported in Building Design+Construction's 2023 Giants 400 Report.
Building Team | Aug 28, 2023
Navigating challenges in construction administration
Vessel Architecture's Rebekah Schranck, AIA, shares how the demanding task of construction administration can be challenging, but crucial.




















