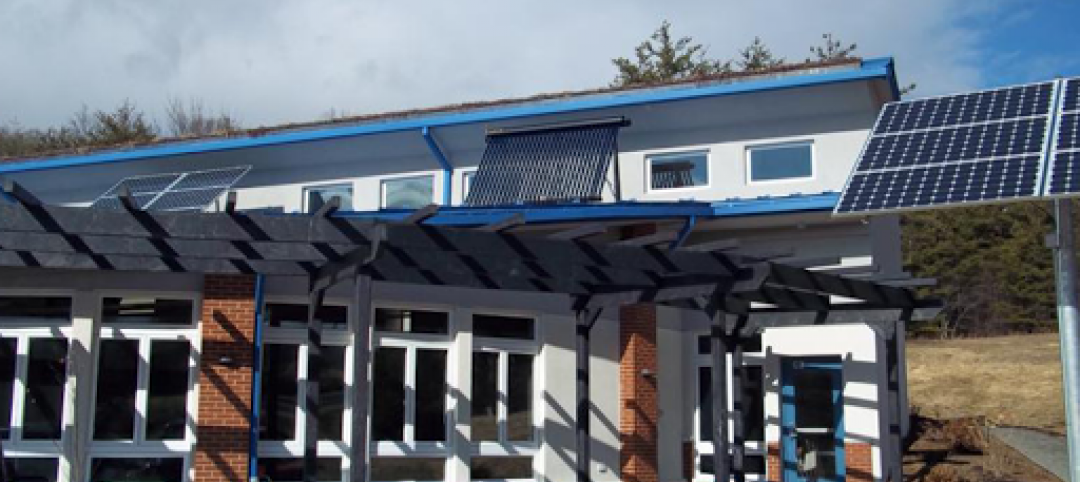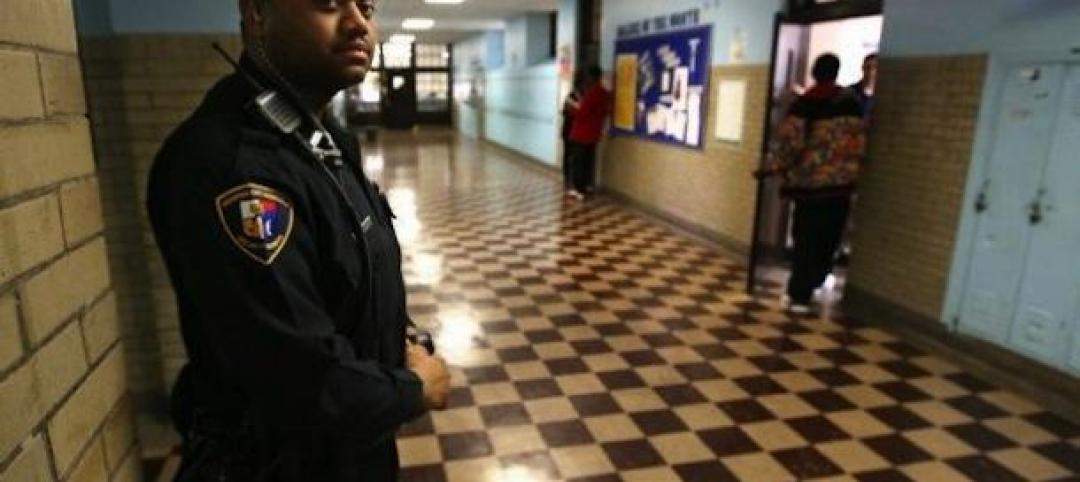In Omaha, Neb., a public high school and a YMCA come together in one facility, connecting the school with the broader community.
The 285,000-sf Westview High School, programmed and designed by the team of Perkins&Will and architect of record BCDM Architects, has its own athletic facilities but shares a pool, weight room, and more with the 30,000-sf YMCA.
“The Y and the public-school systems are the two largest youth development organizations in our county,” Chris Tointon, former president and CEO of the YMCA of Greater Omaha, said in a statement. “Rather than build one Y and one school and stick them together, we needed to define as many needs as possible and work towards 100% utilization, so we received the biggest benefits of a shared facility.”
Students and YMCA members enter the building through two separate vestibules located next to each other in a common entry point. Students move into a two-story lobby that’s adjacent to student dining, while Y members go directly into the facility. Overlooking the lobby, an open-concept library features communal space that leads to a stair connecting the two spaces.
Creating a sense of community for the shared high school and YMCA
The design creates a sense of community with the central, large gathering spaces of the cafeteria, auditorium, media center, and gymnasium, in addition to the YMCA. The communal quality of these spaces has been balanced with a small-group student learning experience created by an array of rooms and nooks that foster various learning styles. Numerous spaces have been designed for student collaboration.
While the exterior features a simple beige brick and zinc palette, the school boasts abundant natural light as well as wood and brick. Classrooms and labs offer windows open to natural light.
The facility has been designed to withstand extreme weather volatility. The black box theater and locker rooms can also serve as storm shelters. These spaces’ windows have been high-stress treated, and the walls, roof, and pipes can withstand up to 250 mph winds and rain.
On the Building Team:
Owner: Omaha Public Schools
Design architect: Perkins&Will
Architect of record: BCDM Architects
MEP engineer: Alvine Engineering
Civil engineer: Sampson Construction
Structural engineer: Performance Engineering
General contractor: Sampson Construction










Related Stories
| Jan 28, 2014
White Paper: How metal buildings deliver long-term value to schools
A new white paper from Star Building Systems outlines the benefits of metal buildings for public and private school building projects.
| Jan 28, 2014
16 awe-inspiring interior designs from around the world [slideshow]
The International Interior Design Association released the winners of its 4th Annual Global Excellence Awards. Here's a recap of the winning projects.
| Jan 15, 2014
Report: 32 U.S. buildings have been verified as net-zero energy performers
The New Buildings Institute's 2014 Getting to Zero Status report includes an interactive map detailing the net-zero energy buildings that have been verified by NBI.
| Jan 13, 2014
Custom exterior fabricator A. Zahner unveils free façade design software for architects
The web-based tool uses the company's factory floor like "a massive rapid prototype machine,” allowing designers to manipulate designs on the fly based on cost and other factors, according to CEO/President Bill Zahner.
| Jan 13, 2014
AEC professionals weigh in on school security
An exclusive survey reveals that Building Teams are doing their part to make the nation’s schools safer in the aftermath of the Sandy Hook tragedy.
| Jan 11, 2014
Getting to net-zero energy with brick masonry construction [AIA course]
When targeting net-zero energy performance, AEC professionals are advised to tackle energy demand first. This AIA course covers brick masonry's role in reducing energy consumption in buildings.
| Jan 10, 2014
What the states should do to prevent more school shootings
To tell the truth, I didn’t want to write about the terrible events of December 14, 2012, when 20 children and six adults were gunned down at Sandy Hook Elementary School in Newtown, Conn. I figured other media would provide ample coverage, and anything we did would look cheap or inappropriate. But two things turned me around.
| Jan 10, 2014
Special Report: K-12 school security in the wake of Sandy Hook
BD+C's exclusive five-part report on K-12 school security offers proven design advice, technology recommendations, and thoughtful commentary on how Building Teams can help school districts prevent, or at least mitigate, a Sandy Hook on their turf.
| Jan 9, 2014
How security in schools applies to other building types
Many of the principles and concepts described in our Special Report on K-12 security also apply to other building types and markets.
| Jan 9, 2014
16 recommendations on security technology to take to your K-12 clients
From facial recognition cameras to IP-based door hardware, here are key technology-related considerations you should discuss with your school district clients.

















