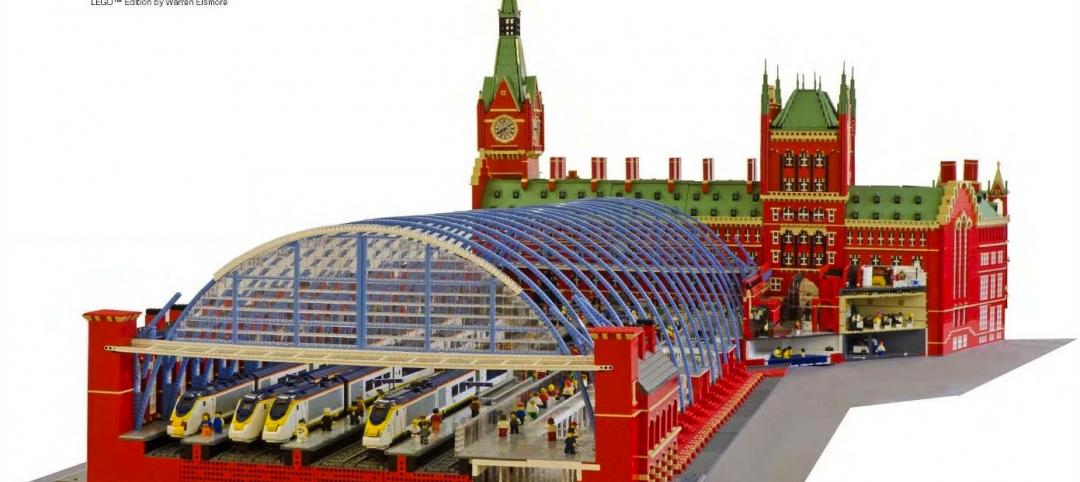In an effort to increase the sense of community in a high rise, Danish firm C.F. Møller partnered up with Brut Architecture and Urban Design to design a new residential and mix-use tower in the Nieuw Zuid district of Antwerp, Belgium.
Their winning design is of a classic residential high-rise that is encapsulated by a layer of terraces and balconies placed crisscross above each other. The balconies of up to four units vertically on top of each other will be designated as a common space for residents of these units to share.
Glass walls will divide the balconies, balancing the need for private space with the effort to make each resident visible to one another when relaxing in the outer envelope.
By extending the common space outward, it avoids interior space to be compromised for building community spaces that will be sparsely used. Furthermore, units would have mixed affordability, allowing diverse residents from students to families to share a vertical mini-community.
The building was designed in the hopes of not only establishing a sustainable community for people, but also to incorporate environmentally sustainable practices. Passive-house standards are applied to eliminate the need of central heating.
For more information, visit C.F. Møller’s press release site.
Related Stories
| May 2, 2013
A snapshot of the world's amazing construction feats (in one flashy infographic)
From the Great Pyramids of Giza to the U.S. Interstate Highway System, this infographic outlines interesting facts about some of the world's most notable construction projects.
| May 2, 2013
Holl-designed Campbell Sports Center completed at Columbia
Steven Holl Architects celebrates the completion of the Campbell Sports Center, Columbia University’s new training and teaching facility.
| May 2, 2013
BIM group proposes uniform standards for how complete plans need to be
A nationwide group of Building Information Modeling users, known as the BIMForum, is seeking industry input on a proposed set of standards establishing how complete Building Information Models (BIMs) need to be for different stages of the design and construction process.
| May 2, 2013
New web community aims to revitalize abandoned buildings
Italian innovators Andrea Sesta and Daniela Galvani hope to create a worldwide database of abandoned facilities, ripe for redevelopment, with their [im]possible living internet community.
| May 1, 2013
A LEGO lover's dream: Guide to building the world's iconic structures with LEGO
A new book from LEGO master builder Warren Elsmore offers instructions for creating scale models of buildings and landmarks with LEGO.
| May 1, 2013
New AISC competition aims to shape the future of steel
Do you have the next great idea for a groundbreaking technology, model shop or building that could potentially revolutionize the future of the steel design and construction industry? Enter AISC's first-ever Future of Steel competition.
| May 1, 2013
Data center construction remains healthy, but oversupply a concern
Facebook, Amazon, Microsoft, and Google are among the major tech companies investing heavily to build state-of-the-art data centers.
| May 1, 2013
Groups urge Congress: Keep energy conservation requirements for government buildings
More than 350 companies urge rejection of special interest efforts to gut key parts of Energy Independence and Security Act
























