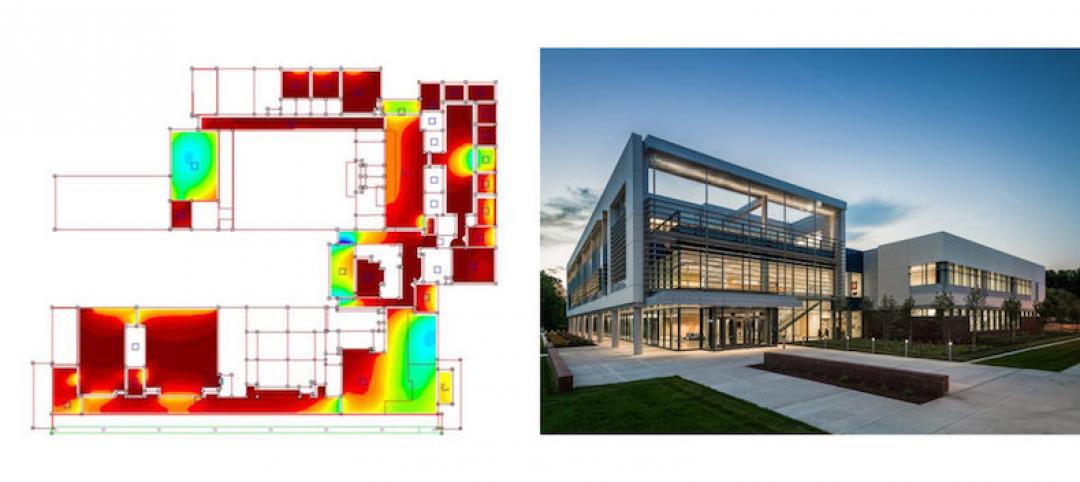In an effort to increase the sense of community in a high rise, Danish firm C.F. Møller partnered up with Brut Architecture and Urban Design to design a new residential and mix-use tower in the Nieuw Zuid district of Antwerp, Belgium.
Their winning design is of a classic residential high-rise that is encapsulated by a layer of terraces and balconies placed crisscross above each other. The balconies of up to four units vertically on top of each other will be designated as a common space for residents of these units to share.
Glass walls will divide the balconies, balancing the need for private space with the effort to make each resident visible to one another when relaxing in the outer envelope.
By extending the common space outward, it avoids interior space to be compromised for building community spaces that will be sparsely used. Furthermore, units would have mixed affordability, allowing diverse residents from students to families to share a vertical mini-community.
The building was designed in the hopes of not only establishing a sustainable community for people, but also to incorporate environmentally sustainable practices. Passive-house standards are applied to eliminate the need of central heating.
For more information, visit C.F. Møller’s press release site.
Related Stories
Multifamily Housing | Apr 26, 2017
Multifamily amenity trends: The latest in package delivery centers
Package delivery centers provide order and security for the mountains of parcels piling up at apartment and condominium communities.
Multifamily Housing | Apr 26, 2017
Huh? A subway car on the roof?
Chicago’s newest multifamily development features an iconic CTA car on its amenity deck.
High-rise Construction | Apr 26, 2017
Dubai’s newest building is a giant gilded picture frame
Despite currently being under construction, the building is the center of an ongoing lawsuit filed by the architect.
Architects | Apr 25, 2017
Two Mid-Atlantic design firms join forces
Quinn Evans Architects and Cho Benn Holback + Associates have similar portfolios with an emphasis on civic work.
BIM and Information Technology | Apr 24, 2017
Reconciling design energy models with real world results
Clark Nexsen’s Brian Turner explores the benefits and challenges of energy modeling and discusses how design firms can implement standards for the highest possible accuracy.
Higher Education | Apr 24, 2017
Small colleges face challenges — and opportunities
Moody’s Investor Service forecasts that closure rates for small institutions will triple in the coming years, and mergers will double.
Healthcare Facilities | Apr 24, 2017
Treating the whole person: Designing modern mental health facilities
Mental health issues no longer carry the stigma that they once did. Awareness campaigns and new research have helped bring our understanding of the brain—and how to design for its heath—into the 21st century.
Architects | Apr 20, 2017
Design as a business strategy: Tapping data is easier than you think
We have been preaching “good design matters” for a long time, demonstrating the connection between the physical environment and employee satisfaction, individual and team performance, and an evolving organizational culture.
Architects | Apr 20, 2017
‘Gateways to Chinatown’ project seeks the creation of a new neighborhood landmark for NYC’s Chinatown
The winning team will have $900,000 to design and implement their proposal.


























