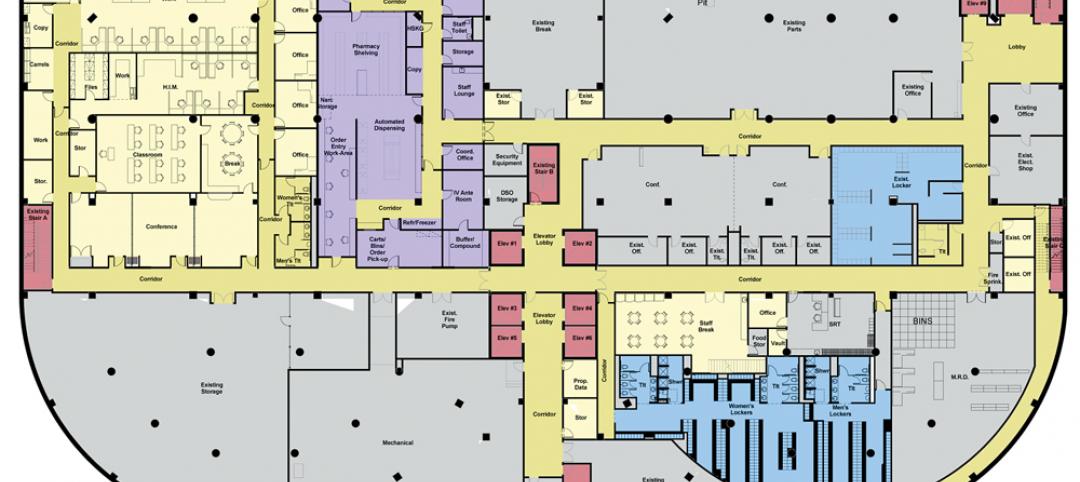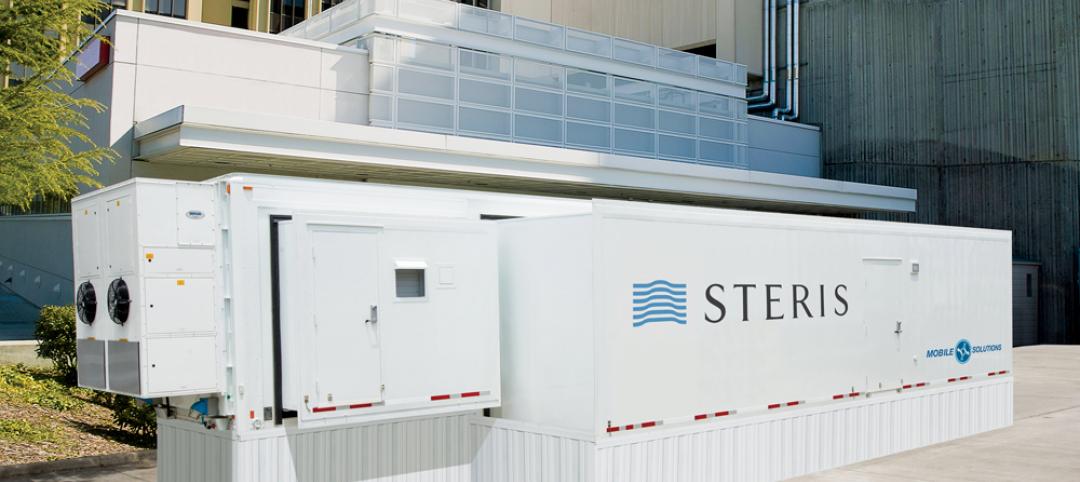In May, Atlanta’s new Winship Cancer Institute at Emory Midtown welcomed its first patients. The 17-story, 450,000-sf facility adds inpatient, outpatient, and research facilities to Emory University Hospital Midtown and Winship Cancer Institute.
Designed by Skidmore, Owings & Merrill (SOM) and May Architecture, the facility includes comprehensive oncology facilities—including inpatient beds, surgical capacity, infusion treatment, outpatient clinics, diagnostic imaging, linear accelerators, and areas for wellness, rehabilitation, and clinical research.
To design the facility, SOM and May Architecture used a highly collaborative process involving more than 160 stakeholders across Winship’s leadership, patients, clinicians, volunteers, staff, and construction teams.
The building features two-story care communities, each focused on a specific type of cancer. Services typically distributed throughout a hospital are instead organized into one-stop destinations that combine exam, consultation, infusion, and supportive functions.
These care communities reduce or eliminate patients’ waiting times. In addition, they bring fellow patients and families together and allow specialists to visit both inpatients and outpatients without having to leave the two floors.
The care communities informed the exterior’s two-story façade increments. The building’s transparent storefront welcomes patients and visitors with a drop-off valet area that leads into the main lobby. Amenities throughout the building include a retail boutique, pharmacy, wellness center, cafe, and multipurpose spaces for future offerings of yoga, music therapy, education, and art therapy.
Thanks to an energy-efficient design, the Winship Cancer Institute will expend 40% less energy annually than the average Atlanta hospital, according to a press statement. The building also features energy-efficient recovery mechanical equipment, with chilled beams and direct-outside air units. The high-performance facade optimizes glazing and window-to-wall ratios. And water use is reduced through the collection of stormwater for irrigation and chiller plants.
On the Building Team:
Owner: Emory University Healthcare
Architect and structural engineer: Skidmore, Owings & Merrill (SOM)
Clinical architect: May Architecture
MEP and lighting: Newcomb & Boyd
Civil engineering and landscape design: Kimley-Horn
Construction manager: Batson-Cook Construction




Related Stories
Healthcare Facilities | Jan 30, 2015
Mega medical complex opens in San Francisco’s Mission Bay neighborhood
The new UCSF Medical Center is actually three hospitals in one.
Sponsored | | Jan 8, 2015
Healthcare facilities promoting wellness from the inside out
The healthcare industry is in the midst of a shift to a wellness model of care, and the built environment plays an important role in that. This is driving new design elements in healthcare facilities—from the inside out.
| Jan 2, 2015
Construction put in place enjoyed healthy gains in 2014
Construction consultant FMI foresees—with some caveats—continuing growth in the office, lodging, and manufacturing sectors. But funding uncertainties raise red flags in education and healthcare.
| Dec 30, 2014
The future of healthcare facilities: new products, changing delivery models, and strategic relationships
Healthcare continues to shift toward Madison Avenue and Silicon Valley as it revamps business practices to focus on consumerism and efficiency, writes CBRE Healthcare's Patrick Duke.
| Dec 29, 2014
HDR and Hill International to turn three floors of a jail into a modern, secure healthcare center [BD+C's 2014 Great Solutions Report]
By bringing healthcare services in house, Dallas County Jail will greatly minimize the security risk and added cost of transferring ill or injured prisoners to a nearby hospital. The project was named a 2014 Great Solution by the editors of Building Design+Construction.
| Dec 29, 2014
New mobile unit takes the worry out of equipment sterilization during healthcare construction [BD+C's 2014 Great Solutions Report]
Infection control, a constant worry for hospital administrators and clinical staffs, is heightened when the hospital is undergoing a major construction project. Mobile Sterilization Solutions, a mobile sterile-processing department, is designed to simplify the task. The technology was named a 2014 Great Solution by the editors of Building Design+Construction.
| Dec 29, 2014
HealthSpot station merges personalized healthcare with videoconferencing [BD+C's 2014 Great Solutions Report]
The HealthSpot station is an 8x5-foot, ADA-compliant mobile kiosk that lets patients access a network of board-certified physicians through interactive videoconferencing and medical devices. It was named a 2014 Great Solution by the editors of Building Design+Construction.
BIM and Information Technology | Dec 28, 2014
The Big Data revolution: How data-driven design is transforming project planning
There are literally hundreds of applications for deep analytics in planning and design projects, not to mention the many benefits for construction teams, building owners, and facility managers. We profile some early successful applications.
| Dec 28, 2014
AIA course: Enhancing interior comfort while improving overall building efficacy
Providing more comfortable conditions to building occupants has become a top priority in today’s interior designs. This course is worth 1.0 AIA LU/HSW.
| Dec 2, 2014
Nonresidential construction spending rebounds in October
This month's increase in nonresidential construction spending is far more consistent with the anecdotal information floating around the industry, says ABC's Chief Economist Anirban Basu.
















