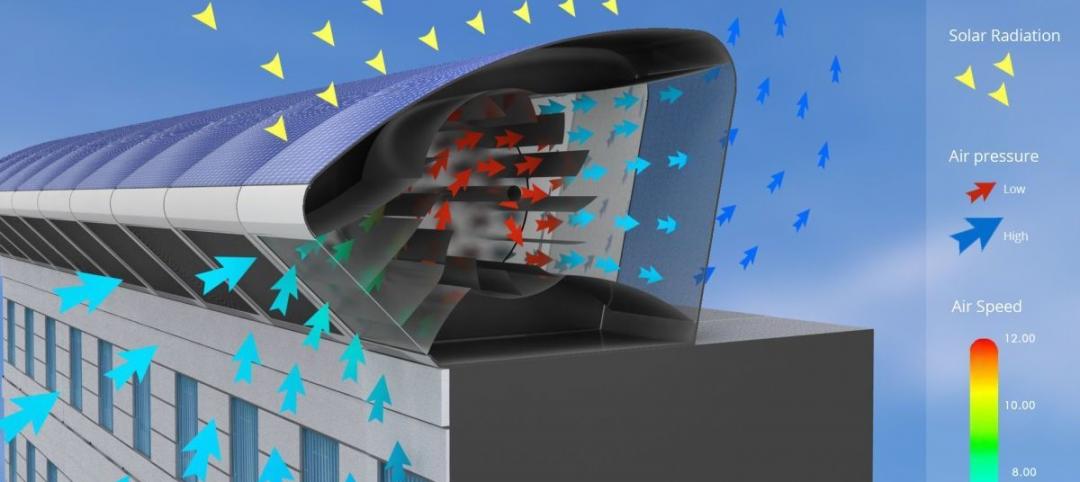The old wooden horse barn on the grounds of Bastoni Vineyards in Santa Rosa, Calif., had outlived its usefulness.
“It was really cool looking, but it certainly wasn’t meeting our needs at all,” says Russ Messana, owner of the 40-acre Sonoma County vineyard. “We no longer have horses, so I was using it to store the nets for the grapevines and a log splitter. And I couldn’t use it for much of anything else.”
So Messana decided to replace the 70-year-old structure with a more functional, efficient and secure version. A custom metal building from Star Building Systems enabled him to achieve a similar barn aesthetic with the clear span and height requirement he required.
“You can do so many different things with steel buildings,” says Greg Tonks, owner of The Steel Building Guys, the Star builder that constructed the structure. “Erection is a lot more economical than with conventional buildings. The siding lasts longer, the roof lasts longer, you don’t have to paint it and the potential finishes are a lot more diverse.”
The 2,100-sf structure features a 700-sf second-level mezzanine with a plywood floor. That’s where Messana stores the nets that protect his zinfandel grapes from birds and other predators.
“I have more room in the mezzanine now than I had in the original barn,” Messana says. “I have definitely gained a lot more usable space.”
Insulated sliding barn doors on three walls and an upper sliding barn door maximize the building’s functionality, while the fully-functional louvered cupolas and weathervane atop the building add authenticity to the structure.
White roof panels are accented by white wood trim around the windows and barn doors, and a 2-inch by 12-inch accent band around the building breaks up the height of the panels.
“From a distance, it looks like an old-style barn,” Messana says. But it functions like a modern, efficient maintenance and storage facility.
The new building also serves as an ideal venue for hosting groups. Many of the winemakers that purchase grapes from Bastoni have started bringing their customers to the building for wine tasting and to meet Messana.
“A lot of people who buy wines like to know the history and story behind the wine, and to meet the winemaker,” Messana says. “That builds customer loyalty.”
The structure also serves as a meeting place for the local Model A car club and has attracted interest from other local businesses eager to get ideas for their own buildings.
“I have gotten so many positive comments on the barn, its location and view over the vineyard that we’re planning to open it up to rent for weddings, birthdays and other community events,” Messana says.
Highly flexible, the building can be adapted to accommodate a caterer, band, tables and chairs, and groups of up to 400 people.
Messana says his new building provides him with a much cleaner, safer and secure environment than the previous barn.
“The maintenance is virtually zero when compared to the old barn, which needed to be painted and exterminated regularly,” he says. “Because of the positive experience I’ve had, I’m now planning to replace another barn with a metal building.”
Owner: Russ and Martha Messana
Star builder and general contractor: The Steel Building Guys
Wall panels: PBR
Roof panels: PBR
Related Stories
Office Buildings | Feb 3, 2015
Bjarke Ingels' BIG proposes canopied, vertical village for Middle East media company
The tensile canopy shades a relaxation plaza from the desert sun.
Fire-Rated Products | Feb 3, 2015
AIA course: Fire and life safety in large buildings
Earn 1.0 AIA/CES learning units by studying this article and successfully completing the online exam.
Multifamily Housing | Feb 2, 2015
D.C. developer sees apartment project as catalyst for modeling neighborhood after N.Y.'s popular High Line district
It’s no accident that the word “Highline” is in this project’s name. The goal is for the building to be a kind of gateway into the larger redevelopment of the surrounding neighborhood to resemble New York’s City’s trendy downtown Meatpacking District, through which runs a portion the High Line elevated park.
Healthcare Facilities | Feb 1, 2015
7 new factors shaping hospital emergency departments
A new generation of highly efficient emergency care facilities is upping the ante on patient care and convenience while helping to reposition hospital systems within their local markets.
Multifamily Housing | Jan 31, 2015
5 intriguing trends to track in the multifamily housing game
Demand for rental apartments and condos hasn’t been this strong in years, and our experts think the multifamily sector still has legs. But you have to know what developers, tenants, and buyers are looking for to have any hope of succeeding in this fast-changing market sector.
Multifamily Housing | Jan 31, 2015
20% down?!! Survey exposes how thin renters’ wallets are
A survey of more than 25,000 adults found the renters to be more burdened by debt than homeowners and severely short of emergency savings.
Multifamily Housing | Jan 31, 2015
Production builders are still shying away from rental housing
Toll Brothers, Lennar, and Trumark are among a small group of production builders to engage in construction for rental customers.
Architects | Jan 30, 2015
Exhibit captures 60 of Bjarke Ingels' projects — from hottest to coldest places on Earth
The Hot to Cold exhibit encompasses 60 of BIG’s recent projects captured by Iwan Baan´s masterful photography.
BIM and Information Technology | Jan 29, 2015
Lego X by Gravity elevates the toy to a digital modeling kit
With the Lego X system, users can transfer the forms they’ve created with legos into real-time digital files.
Energy Efficiency | Jan 28, 2015
An urban wind and solar energy system that may actually work
The system was designed to take advantage of a building's air flow and generate energy even if its in the middle of a city.

















