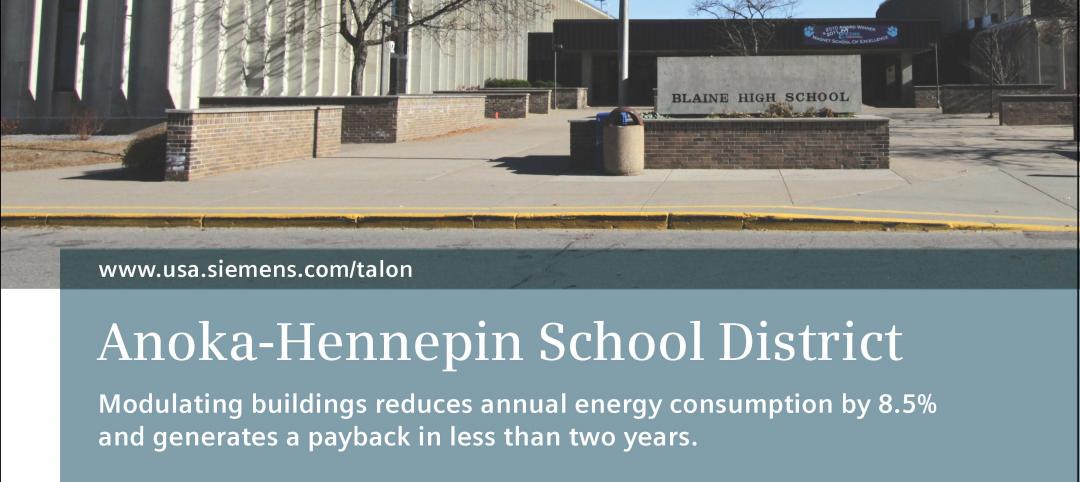 |
Gilroy Unified School District's new Christopher High School in California opened its first phase this fall. The 1,800-student, 231,000-sf facility was designed with a high-density site plan that allows for both on-site sports fields and undeveloped open space. BCA Architects of Fremont, Calif., with Gilbane Building Companies as CM, collaborated with numerous user groups to plan the two-story, $94.7 million facility with a fan-shaped layout around a large central quad—destined to become the school's social center. The school's gymnasiums are joint-use facilities available for community use; an aquatic center to be built in phase two will also be open to the community.
Related Stories
Codes and Standards | Mar 2, 2015
Nevada moves to suspend prevailing wage rules on school projects
The Nevada Senate approved a bill that would suspend prevailing wage rules on school projects.
K-12 Schools | Mar 1, 2015
Are energy management systems too complex for school facility staffs?
When school districts demand the latest and greatest, they need to think about how those choices will impact the district’s facilities employees.
K-12 Schools | Feb 26, 2015
Should your next school project include a safe room?
Many school districts continue to resist mandating the inclusion of safe rooms or storm shelters in new and existing buildings. But that may be changing.
K-12 Schools | Feb 26, 2015
Construction funding still scarce for many school districts
Many districts are struggling to have new construction and renovation keep pace with student population growth.
K-12 Schools | Feb 26, 2015
D.C.'s Dunbar High School is world's highest-scoring LEED school, earns 91% of base credits
The 280,000-sf school achieved 91 points, out of 100 base points possible for LEED, making it the highest-scoring school in the world certified under USGBC’s LEED for Schools-New Construction system.
K-12 Schools | Feb 25, 2015
Polish architect designs modular ‘kids city’ kindergarten using shipping container frames
Forget the retrofit of a shipping container into a building for one moment. Designboom showcases the plans of Polish architect Adam Wiercinski to use just the recycled frames of containers to construct a “kids city.”
University Buildings | Feb 23, 2015
Future-proofing educational institutions: 5 trends to consider
In response to rapidly changing conditions in K-12 and higher education, institutions and school districts should consider these five trends to ensure a productive, educated future.
Sponsored | Energy Efficiency | Jan 23, 2015
Rapid payback and reduced consumption with modulating buildings
| Jan 2, 2015
Construction put in place enjoyed healthy gains in 2014
Construction consultant FMI foresees—with some caveats—continuing growth in the office, lodging, and manufacturing sectors. But funding uncertainties raise red flags in education and healthcare.
Sponsored | | Dec 30, 2014
First-class glass: Designing for fire safety in schools
As more students enter the school system each year, designing for fire safety in educational facilities has never been more critical. Fire-rated glazing can be a key part of the solution.















