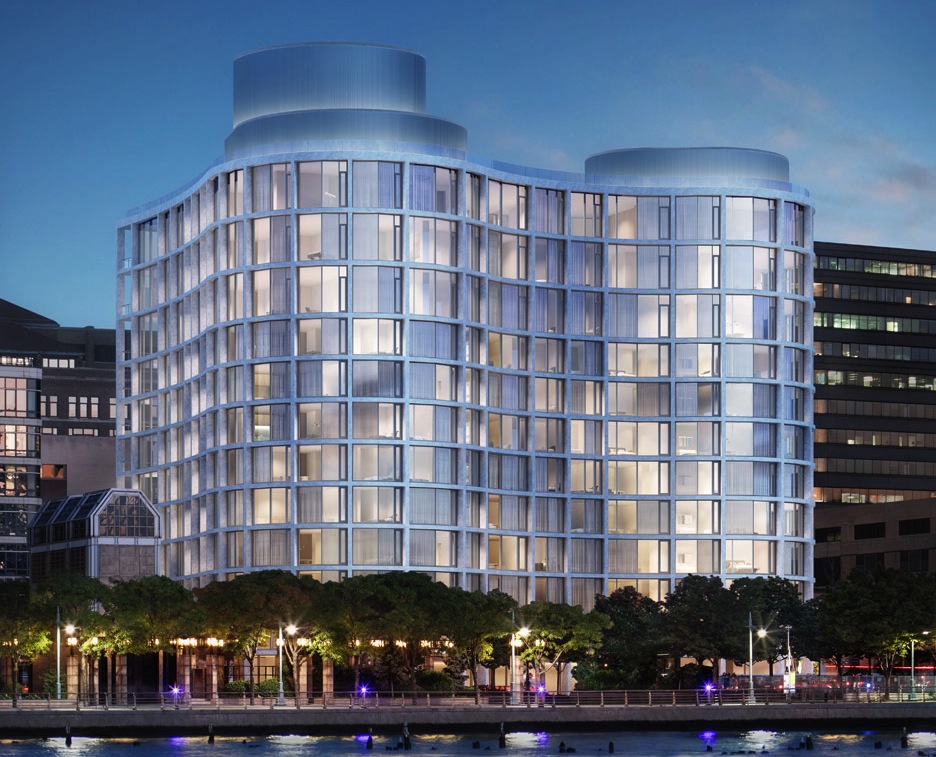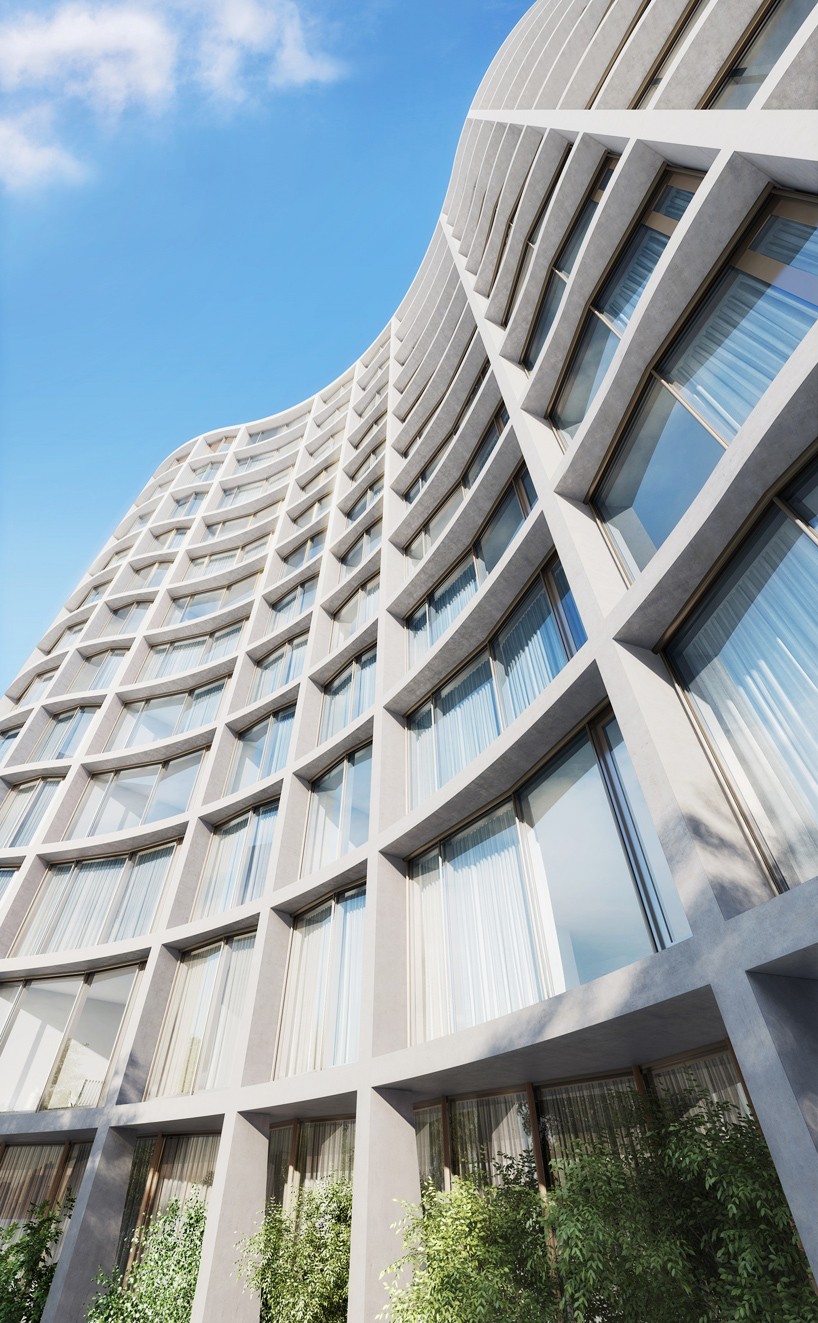Herzog & de Meuron designed a curving concrete luxury apartment complex that will overlook the Hudson River in New York’s West Village.
The 160 Leroy building will have 49 luxury homes, along with a white concrete façade covered with large windows, reports Dezeen. The homes were designed to have ample wall space, tall ceilings, floor-to-ceiling windows, and high-end furniture, and custom lighting.
Residents walk through an arched entraceway to reach a courtyard that contains a willow tree, boxwood hedges, and lawns. The lobby, described as “jewel box-like,” will feature glass walls and fluted mahogany panels. The lobby leads to a recreation lounge, clubhouse, gourmet restaurant, gym, and swimming pool and spa.
Herzog & de Meuron worked with developer Ian Schrager on the project.


Related Stories
| Sep 3, 2014
Ranked: Top local government sector AEC firms [2014 Giants 300 Report]
STV, HOK, and Turner top BD+C's rankings of the nation's largest local government design and construction firms, as reported in the 2014 Giants 300 Report.
| Sep 3, 2014
New designation launched to streamline LEED review process
The LEED Proven Provider designation is designed to minimize the need for additional work during the project review process.
| Sep 2, 2014
Ranked: Top green building sector AEC firms [2014 Giants 300 Report]
AECOM, Gensler, and Turner top BD+C's rankings of the nation's largest green design and construction firms.
| Sep 2, 2014
Extreme conversion: 17-story industrial silo to be converted to high-rise housing
As part of Copenhagen's effort to turn an industrial seaport into a bustling neighborhood, Danish architecture firm COBE was invited to convert a grain silo into a residential tower.
| Sep 2, 2014
Melbourne's tallest residential tower will have 'optically transformative façade'
Plans for Melbourne's tallest residential tower have been released by Elenberg Fraser Architects. Using an optically transformative façade and botanical aesthetic, the project seeks to change the landscape of Australia's Victoria state.
| Sep 1, 2014
Ranked: Top federal government sector AEC firms [2014 Giants 300 Report]
Clark Group, Fluor, and HOK top BD+C's rankings of the nation's largest federal government design and construction firms, as reported in the 2014 Giants 300 Report.
| Aug 25, 2014
Tall wood buildings: Surveying the early innovators
Timber has been largely abandoned as a structural solution in taller buildings during the last century, in favor of concrete and steel. Perkins+Will's Rebecca Holt writes about the firm's work in surveying the burgeoning tall wood buildings sector.
| Aug 25, 2014
'Vanity space' makes up large percentage of world's tallest buildings [infographic]
Large portions of some skyscrapers are useless space used to artificially enhance their height, according to the Council on Tall Buildings and Urban Habitat.
| Aug 21, 2014
Apartment construction hits 25-year high
The boost to apartment construction suggests that job gains are encouraging the creation of households.
| Aug 19, 2014
Goettsch Partners unveils design for mega mixed-use development in Shenzhen [slideshow]
The overall design concept is of a complex of textured buildings that would differentiate from the surrounding blue-glass buildings of Shenzhen.

















