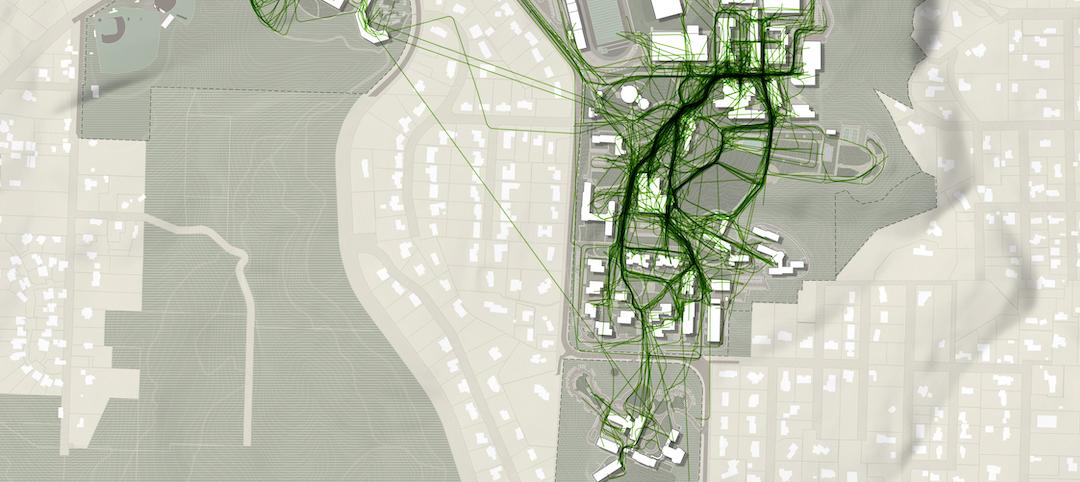New York is known for its skyscrapers, Miami, for its saved art deco buildings, and Shenzhen, China, may soon be known as one of the coolest places in the Orient to just go and chill. Of course, the city is much more than that already, and has big plans including an eye-catching new headquarters planned for genome maker iCarbonX.
But that’s just a small part of what’s in store for Shenzhen. With Danish architecture firm Henning Larsen recently winning an international competition to design a waterfront district for the Chinese city, the planned new quarter of Shenzhen will have ample public space, as well as tree-edged boulevards, gardens, and plazas.
See Also: Broward County Convention Center expansion to include Headquarters Hotel
The "leisure city" aspect of the development will comprise multiple cultural attractions, the project’s architects said. It will have a Ferris wheel, outdoor sculptures, rooftop art exhibits, and a waterside promenade.
"Our design aims to make Shenzhen the waterfront city it should always have been," says Claude Godefroy, partner and design director of Henning Larsen’s Hong Kong office. "To create an attractive waterfront, we brought commercial and cultural facilities metres away from the seashore, so citizens will finally be able to enjoy the atmosphere of Shenzhen Bay in an activated urban environment, like in Sydney, Singapore or Copenhagen."
Related Stories
Sustainable Development | Jul 14, 2022
Designing for climate change and inclusion, with CBT Architects' Kishore Varanasi and Devanshi Purohit
Climate change is having a dramatic impact on urban design, in terms of planning, materials, occupant use, location, and the long-term effect of buildings on the environment. Joining BD+C's John Caulfield to discuss this topic are two experts from the Boston-based CBT Architects: Kishore Varanasi, a Principal and director of urban design; and Devanshi Purohit, an Associate Principal.
Sponsored | Healthcare Facilities | May 3, 2022
Planning for hospital campus access that works for people
This course defines the elements of hospital campus access that are essential to promoting the efficient, stress-free movement of patients, staff, family, and visitors. Campus access elements include signage and wayfinding, parking facilities, transportation demand management, shuttle buses, curb access, valet parking management, roadways, and pedestrian walkways.
Urban Planning | Apr 5, 2022
The art of master planning, with Mike Aziz of Cooper Robertson
Mike Aziz, AIA, LEED AP, Partner and Director of Urban Design with Cooper Robertson, discusses his firm's design for the redevelopment of a Connecticut town's riverfront.
Multifamily Housing | Mar 29, 2022
Here’s why the U.S. needs more ‘TOD’ housing
Transit-oriented developments help address the housing affordability issue that many cities and suburbs are facing.
Urban Planning | Feb 14, 2022
5 steps to remake suburbs into green communities where people want to live, work, and play
Stantec's John Bachmann offers proven tactic for retrofitting communities for success in the post-COVID era.
Urban Planning | Feb 11, 2022
6 ways to breathe life into mixed-use spaces
To activate mixed-use spaces and realize their fullest potential, project teams should aim to create a sense of community and pay homage to the local history.
Urban Planning | Jan 25, 2022
Retooling innovation districts for medium-sized cities
This type of development isn’t just about innovation or lab space; and it’s not just universities or research institutions that are driving this change.
Urban Planning | Dec 15, 2021
EV is the bridge to transit’s AV revolution—and now is the time to start building it
Thinking holistically about a technology-enabled customer experience will make transit a mode of choice for more people.
Designers / Specifiers / Landscape Architects | Nov 16, 2021
‘Desire paths’ and college campus design
If a campus is not as efficient as it could be, end users will use their feet to let designers know about it.
Urban Planning | Nov 11, 2021
Reimagining the concrete and steel jungle, SOM sees buildings that absorb more carbon than they emit
The firm presented its case for a cleaner built environment during the Climate Change conference in Scotland.

















