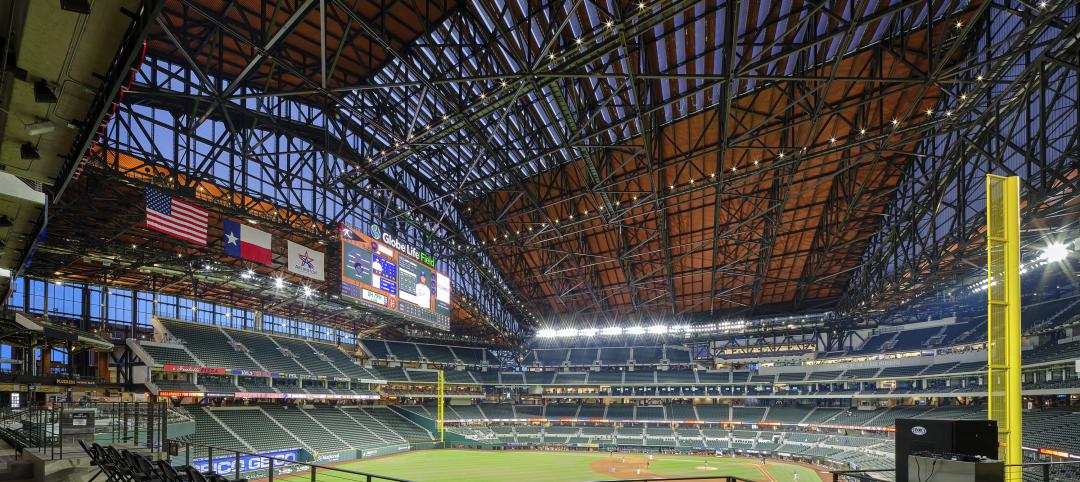Henning Larsen has unveiled a new large timber building for Copenhagen.
The project, dubbed Marmormolen, will be one of the largest contemporary wood structures in Denmark and combine office, retail, and public programs on the Nordhavn waterfront. Surrounding the building will be a green plaza, rooftop gardens, promenades, and a waterfront park.

The 301,000-sf, eight-story commercial building steps down to three stories towards the neighboring housing on the opposite side. Even though the building is one big volume, it is divided into smaller cubes that can express different tenants. Each cube has its own rooftop that features terraces and gardens with great biodiversity, beehives, butterfly hotels, and vegetable production spaces for the canteen.
The building’s ground floor is an open and flexible extension of the public waterfront adjacent to the building. Inside, the ground level will hold amenities for the tenants such as a large cantina and auditorium, with each doubling as a public eatery and venue for events such as theater productions and flea markets respectively.

On upper levels, workplaces will offer views of the sky, the sea, and Copenhagen’s skyline. In the center of the building is access to a large courtyard with greenery and good exposure to sunlight.
Marmormolen will break ground in early 2022 and is expected to complete in 2024.


Related Stories
Sponsored | BD+C University Course | Oct 15, 2021
7 game-changing trends in structural engineering
Here are seven key areas where innovation in structural engineering is driving evolution.
| Oct 14, 2021
The future of mass timber construction, with Swinerton's Timberlab
In this exclusive for HorizonTV, BD+C's John Caulfield sat down with three Timberlab leaders to discuss the launch of the firm and what factors will lead to greater mass timber demand.
Mass Timber | Oct 5, 2021
KPF’s first hybrid mass timber project set to rise in Vancouver
The project will be built in the Bentall Centre campus.










