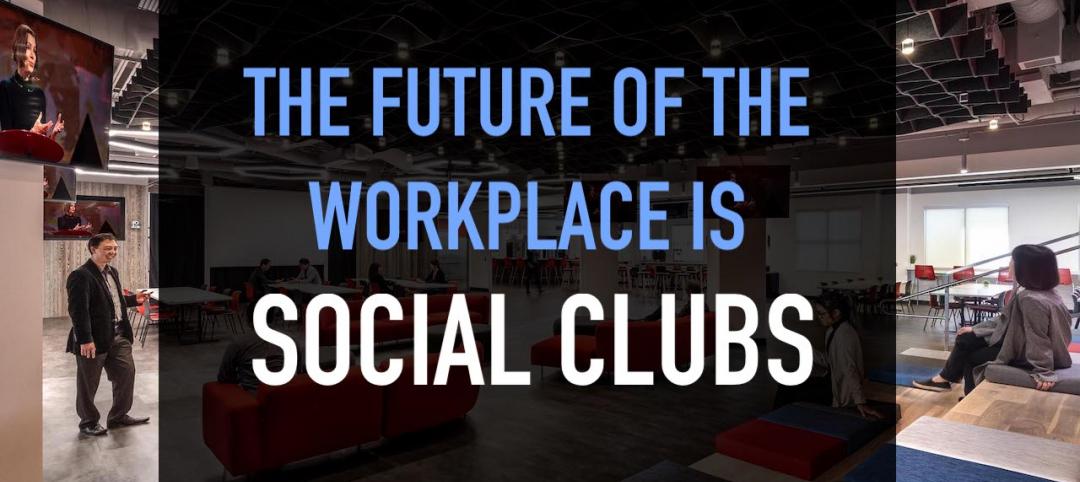KAB, Copenhagen’s largest housing association, has a new headquarters space that combines the administrative with the creative, courtesy of Henning Larsen. The 79,000-sf headquarters building is located at the axis of two major streets in Copenhagen, between one of the city’s oldest neighborhoods and one of its newest.
The building features a sturdy, red-brick exterior and forgoes a traditional front and back. Instead, it is a pentagonal shape that opens to the city on all sides. Atop the headquarters building is a green roof garden with spaces for visitors and employees to gather and take a break.

The new KAB headquarters was designed to be representative of Denmark’s approach to collectivism, welfare, and the home itself. The building design takes traditional elements of the home, such as the living room, the stairs, the garden, and the kitchen, and applies them to the workplace. Things begin very office-like on the ground floor with an open and airy reception desk flanked by a plant-filled seating area, behind which the office canteen is nestled.

Almost everything in the atrium is clad in wood, creating a scent and texture not often associated with the workplace. The slender stairs cut back and forth across the middle of the atrium, descending on large community kitchens on each floor.
"The stairs are a play on the classic stairwell of residential buildings, which is typically the place you meet your neighbor,” said Troels Dam Madsen, Associate Design Director at Henning Larsen, in a release. “In the KAB House, we added layers of visibility, texture, and beauty to what is usually a very practical space.”

The western edge of the atrium is a wall of windows. Behind these windows are the main meeting rooms, which are outfitted to resemble rooms in a house. This area marks the border between the private workplaces for KAB and the space that is accessible to the public.
The new building is a gathering place for 44 housing organizations and provides the framework for KAB’s 400 employees’ daily work. KAB moved into the building in June 2021.
Related Stories
Giants 400 | Aug 27, 2021
2021 Office Sector Giants: Top architecture, engineering, and construction firms in the U.S. office building sector
Gensler, Jacobs, Turner Construction, and STO Building Group head BD+C's rankings of the nation's largest office building sector architecture, engineering, and construction firms, as reported in the 2021 Giants 400 Report.a
Resiliency | Aug 19, 2021
White paper outlines cost-effective flood protection approaches for building owners
A new white paper from Walter P Moore offers an in-depth review of the flood protection process and proven approaches.
Office Buildings | Aug 4, 2021
‘Lighthouse’ office tower will be new headquarters for A2A in Milan
The tower, dubbed Torre Faro, reimagines the company’s office spaces to adapt to people’s ever-changing needs at work.
Office Buildings | Aug 3, 2021
‘Lighthouse’ office tower will be new Headquarters for A2A in Milan
Antonio Citterio Patricia Viel designed the project.
Office Buildings | Jul 27, 2021
Verizon Media’s new office and broadcast production studio
Perkins+Will and Kostow Greenwood Architects designed the project.
Daylighting Designs | Jul 9, 2021
New daylighting diffusers come in three shape options
Solatube introduces its newest technology innovation to its commercial product line, the OptiView Shaping Diffusers.
Great Solutions | Jul 9, 2021
MojoDesk creates a new solution for managing open office distractions
The MojoDome allows for a private work space while also maintaining a collaborative environment.
Resiliency | Jun 24, 2021
Oceanographer John Englander talks resiliency and buildings [new on HorizonTV]
New on HorizonTV, oceanographer John Englander discusses his latest book, which warns that, regardless of resilience efforts, sea levels will rise by meters in the coming decades. Adaptation, he says, is the key to future building design and construction.
Office Buildings | Jun 24, 2021
Springdale Green office campus granted approval in East Austin
Gensler is designing the project in collaboration with landscape architect dwg.
Office Buildings | Jun 10, 2021
The future of the workplace is social clubs
Office design experts from NELSON Worldwide propose a new concept for the workplace, one that resembles the social clubs of the past.










![Oceanographer John Englander talks resiliency and buildings [new on HorizonTV] Oceanographer John Englander talks resiliency and buildings [new on HorizonTV]](/sites/default/files/styles/list_big/public/Oceanographer%20John%20Englander%20Talks%20Resiliency%20and%20Buildings%20YT%20new_0.jpg?itok=enJ1TWJ8)






