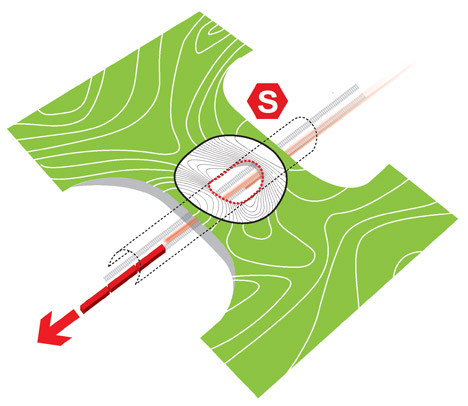Danish firm Henning Larsen Architects won Frederikssung municipality’s architecture competition for a regional train station in the planned city of Vinge—Denmark’s largest urban development. The design was executed together with Tredje Natur, MOE, and Railway Procurement Agency.
“The train station is part of a larger plan to connect the future city to regional public transit,” the firm says in a statement. According to Dezeen, the station will serve trains that go directly to other major hubs in the area, such as Copenhagen.
The entire city is slated for completion in 2033; the train station is due to be completed in 2017.
The design consists of a ring that slopes upward on two points, and level on another two points. The elevated points hover over the rails and contain a pathway that connects to the ground level, ensuring that the railway will not divide the town. According to Dezeen, the selection committee praised the winning proposal and expressed how it is “the proposal that best connects the train station, nature, and town structure as one united whole.”
The firm, together with Marianne Levinsen Landscape and Moe Consulting Engineers, designed the 370-hectare master plan for the city.
Vinge itself is intentionally designed to be a place where the natural landscape becomes part of the town by integrating nature, urban life and pedestrian infrastructure. In that sense, Henning Larsen Architect’s design, with its hills, walking paths, and trees, endorses the original intention of the city.
Related Stories
| Apr 12, 2011
American Institute of Architects announces Guide for Sustainable Projects
AIA Guide for Sustainable Projects to provide design and construction industries with roadmap for working on sustainable projects.
| Apr 11, 2011
Wind turbines to generate power for new UNT football stadium
The University of North Texas has received a $2 million grant from the State Energy Conservation Office to install three wind turbines that will feed the electrical grid and provide power to UNT’s new football stadium.
| Apr 8, 2011
SHW Group appoints Marjorie K. Simmons as CEO
Chairman of the Board Marjorie K. Simmons assumes CEO position, making SHW Group the only firm in the AIA Large Firm Roundtable to appoint a woman to this leadership position
| Apr 5, 2011
Zaha Hadid’s civic center design divides California city
Architect Zaha Hadid is in high demand these days, designing projects in Hong Kong, Milan, and Seoul, not to mention the London Aquatics Center, the swimming arena for the 2012 Olympics. But one of the firm’s smaller clients, the city of Elk Grove, Calif., recently conjured far different kinds of aquatic life when members of the City Council and the public chose words like “squid,” “octopus,” and “starfish” to describe the latest renderings for a proposed civic center.
| Apr 5, 2011
Are architects falling behind on BIM?
A study by the National Building Specification arm of RIBA Enterprises showed that 43% of architects and others in the industry had still not heard of BIM, let alone started using it. It also found that of the 13% of respondents who were using BIM only a third thought they would be using it for most of their projects in a year’s time.
















