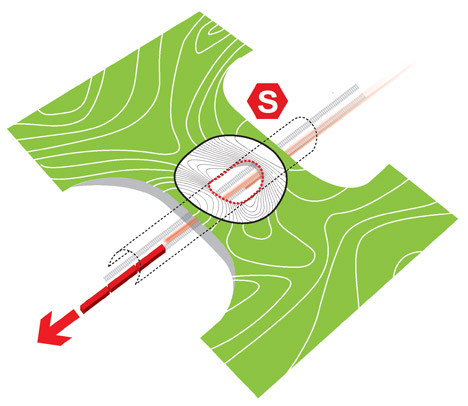Danish firm Henning Larsen Architects won Frederikssung municipality’s architecture competition for a regional train station in the planned city of Vinge—Denmark’s largest urban development. The design was executed together with Tredje Natur, MOE, and Railway Procurement Agency.
“The train station is part of a larger plan to connect the future city to regional public transit,” the firm says in a statement. According to Dezeen, the station will serve trains that go directly to other major hubs in the area, such as Copenhagen.
The entire city is slated for completion in 2033; the train station is due to be completed in 2017.
The design consists of a ring that slopes upward on two points, and level on another two points. The elevated points hover over the rails and contain a pathway that connects to the ground level, ensuring that the railway will not divide the town. According to Dezeen, the selection committee praised the winning proposal and expressed how it is “the proposal that best connects the train station, nature, and town structure as one united whole.”
The firm, together with Marianne Levinsen Landscape and Moe Consulting Engineers, designed the 370-hectare master plan for the city.
Vinge itself is intentionally designed to be a place where the natural landscape becomes part of the town by integrating nature, urban life and pedestrian infrastructure. In that sense, Henning Larsen Architect’s design, with its hills, walking paths, and trees, endorses the original intention of the city.
Related Stories
| Dec 10, 2013
16 great solutions for architects, engineers, and contractors
From a crowd-funded smart shovel to a why-didn’t-someone-do-this-sooner scheme for managing traffic in public restrooms, these ideas are noteworthy for creative problem-solving. Here are some of the most intriguing innovations the BD+C community has brought to our attention this year.
| Dec 9, 2013
Tips for designing higher education's newest building type: the learning commons
In this era of scaled-down budgets, maximized efficiencies, new learning methods and social media’s domination of face time, college and university campuses are gravitating toward a new space type: the learning commons.
| Dec 9, 2013
Does technology help or hinder innovation?
Whether digital technology will help or hinder workplace insights remains a topic of ongoing debate. FastCo.Design features insights from business scholars on both sides of the issue.
| Dec 6, 2013
French concert hall includes integrated musical elements [VIDEO]
La Métaphone, a concert hall in Ognies, France, is a 1,980-sm facility with the unique characteristic of being a structural musical instrument. The solar-powered building incorporates musical elements in its walls, which can be played by musicians inside or outside the facility.
| Dec 6, 2013
Goettsch Partners selected 2013 AIA Chicago Firm of the Year
Architecture firm Goettsch Partners (GP) has been named the 2013 Firm of the Year, as conferred by the Chicago chapter of the American Institute of Architects (AIA Chicago). The award is the highest honor a firm can receive from the chapter.
| Dec 5, 2013
Maximizing the impact of online marketing
Because most professional services firms exist to help their clients reduce risk and navigate an uncertain future, they tend to approach the world of online or digital marketing with some caution. Here are four tips for maximizing the impact of online marketing.
| Dec 5, 2013
Translating design intent from across the globe
I recently attended the Bentley User Conference in Vejle, Denmark. I attended the event primarily to get a sense for the challenges our Danish counterparts are experiencing in project delivery and digital communication. One story I heard was from a BIM manager with Henning Larsen Architects in Denmark, who told me about a project she’d recently completed overseas in the Middle East. She outlined two distinct challenges and offered some interesting solutions to those challenges.
| Dec 3, 2013
‘BIM for all’ platform pays off for contractor
Construction giant JE Dunn is saving millions in cost avoidances by implementing a custom, cloud-based BIM/VDC collaboration platform.
| Dec 3, 2013
Historic Daytona International Speedway undergoing $400 million facelift
The Daytona International Speedway is zooming ahead on the largest renovation in the Florida venue’s 54-year history. Improvements include five redesigned guest entrances, an extended grandstand with 101,000 new seats, and more than 60 new trackside suites for corporate entertaining.
| Dec 3, 2013
Creating a healthcare capital project plan: The truth behind the numbers
When setting up a capital project plan, it's one thing to have the data, but quite another to have the knowledge of the process.























