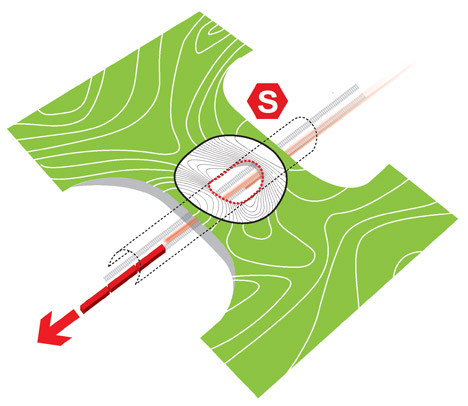Danish firm Henning Larsen Architects won Frederikssung municipality’s architecture competition for a regional train station in the planned city of Vinge—Denmark’s largest urban development. The design was executed together with Tredje Natur, MOE, and Railway Procurement Agency.
“The train station is part of a larger plan to connect the future city to regional public transit,” the firm says in a statement. According to Dezeen, the station will serve trains that go directly to other major hubs in the area, such as Copenhagen.
The entire city is slated for completion in 2033; the train station is due to be completed in 2017.
The design consists of a ring that slopes upward on two points, and level on another two points. The elevated points hover over the rails and contain a pathway that connects to the ground level, ensuring that the railway will not divide the town. According to Dezeen, the selection committee praised the winning proposal and expressed how it is “the proposal that best connects the train station, nature, and town structure as one united whole.”
The firm, together with Marianne Levinsen Landscape and Moe Consulting Engineers, designed the 370-hectare master plan for the city.
Vinge itself is intentionally designed to be a place where the natural landscape becomes part of the town by integrating nature, urban life and pedestrian infrastructure. In that sense, Henning Larsen Architect’s design, with its hills, walking paths, and trees, endorses the original intention of the city.
Related Stories
| Feb 17, 2014
GBI to Offer AIA Approved Course Free for 60 Days to Train New Green Globes Professionals
The Green Building Initiative™ (GBI) announced today that between Feb. 13 and April 15 it will provide free access to its online certification course for Green Globes Professionals™ (GGPs). GGPs help guide building projects in achieving Green Globes® ratings, awarded for environmentally-focused design and construction.
| Feb 14, 2014
ASHRAE, Green Grid team up on energy-efficiency guide for data centers
Vendor-neutral publication examines aspects of the popular power usage effectiveness (PUE) metric.
| Feb 14, 2014
Scrap tires used to boost masonry blocks at Missouri University of S&T
Research could lead to blocks that use waste material and have seismic and insulating benefits.
| Feb 14, 2014
Giant interactive pinwheel adds fun to museum exterior
The proposed design for the Santa Cruz Museum of Art and History features a 10-foot pinwheel that can be activated by passersby.
| Feb 14, 2014
First look: Kentucky's Rupp Arena to get re-clad as part of $310M makeover
Rupp Arena will get a 40-foot high glass façade and a new concourse, but will retain many of its iconic design elements.
| Feb 14, 2014
Must see: Developer stacks shipping containers atop grain silos to create student housing tower
Mill Junction will house up to 370 students and is supported by 50-year-old grain silos.
| Feb 14, 2014
The Technology Report 2014: Top tech tools and trends for AEC professionals
In this special five-part report, Building Design+Construction explores how Building Teams throughout the world are utilizing advanced robotics, 3D printers, drones, data-driven design, and breakthroughs in building information modeling to gain efficiencies and create better buildings.
| Feb 14, 2014
Crowdsourced Placemaking: How people will help shape architecture
The rise of mobile devices and social media, coupled with the use of advanced survey tools and interactive mapping apps, has created a powerful conduit through which Building Teams can capture real-time data on the public. For the first time, the masses can have a real say in how the built environment around them is formed—that is, if Building Teams are willing to listen.
| Feb 13, 2014
University officials sound off on net zero energy buildings
As part of its ongoing ZNE buildings research project, Sasaki Associates, in collaboration with Buro Happold, surveyed some 500 campus designers and representatives on the top challenges and opportunities for achieving net-zero energy performance on university and college campuses.
| Feb 13, 2014
3 keys to designing freestanding emergency departments
Having physically disassociated from a central hospital, FEDs must overcome the particular challenges associated with a satellite location, namely a lack of awareness, appeal, and credibility. Gresham, Smith & Partners' Kristin Herman-Druc offers three keys to success.






















