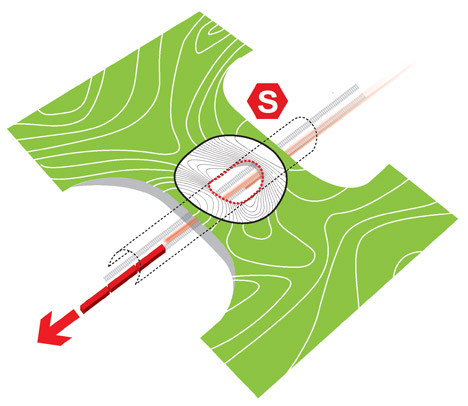Danish firm Henning Larsen Architects won Frederikssung municipality’s architecture competition for a regional train station in the planned city of Vinge—Denmark’s largest urban development. The design was executed together with Tredje Natur, MOE, and Railway Procurement Agency.
“The train station is part of a larger plan to connect the future city to regional public transit,” the firm says in a statement. According to Dezeen, the station will serve trains that go directly to other major hubs in the area, such as Copenhagen.
The entire city is slated for completion in 2033; the train station is due to be completed in 2017.
The design consists of a ring that slopes upward on two points, and level on another two points. The elevated points hover over the rails and contain a pathway that connects to the ground level, ensuring that the railway will not divide the town. According to Dezeen, the selection committee praised the winning proposal and expressed how it is “the proposal that best connects the train station, nature, and town structure as one united whole.”
The firm, together with Marianne Levinsen Landscape and Moe Consulting Engineers, designed the 370-hectare master plan for the city.
Vinge itself is intentionally designed to be a place where the natural landscape becomes part of the town by integrating nature, urban life and pedestrian infrastructure. In that sense, Henning Larsen Architect’s design, with its hills, walking paths, and trees, endorses the original intention of the city.
Related Stories
| Jun 4, 2014
Construction team named for Atlanta Braves ballpark
A joint venture between Barton Malow, Brasfield & Gorrie, Mortenson Construction, and New South Construction will build the Atlanta Braves ballpark, which is scheduled to open in early 2017. Check out the latest renderings of the plan.
| Jun 3, 2014
Must see: World's tallest LEGO tower built in Budapest
The tower, built in front of St. Stephen's Basilica, is topped with a Rubik's cube and was built using thousands of blocks.
| Jun 3, 2014
Great leadership comes down to one thing
While it’s often said that strong leadership is an organization’s competitive advantage, is there a single characteristic that can predict which leaders will be most effective? SPONSORED CONTENT
| Jun 3, 2014
Libeskind's latest skyscraper breaks ground in the Philippines
The Century Spire, Daniel Libeskind's latest project, has just broken ground in Century City, southwest of Manila. It is meant to accommodate apartments and offices.
| Jun 2, 2014
Registration is open for 2014 BUILDINGChicago/Greening the Heartland Expo and Conference
BUILDINGChicago is a major conference and trade expo serving architects, engineers, contractors, property owners, real estate developers, government officials and community organizations in the Midwest.
| Jun 2, 2014
Nonresidential construction spending expands in April
Ten of 16 nonresidential construction subsectors posted increases in spending in April, according to the latest U.S. Census Bureau data.
| Jun 2, 2014
Parking structures group launches LEED-type program for parking garages
The Green Parking Council, an affiliate of the International Parking Institute, has launched the Green Garage Certification program, the parking industry equivalent of LEED certification.
| Jun 2, 2014
SOM unveils plans for Miami transit hub
The elevated station will be a key portal within All Aboard Florida’s rail system, the nation's only privately owned, operated, and financed rail network.
| Jun 1, 2014
Architect license upon graduation? NCARB aims to accelerate licensing process
Incorporating internship and examination requirements into university education, the regulatory organization looks to simplify and shorten the licensing process.
| May 30, 2014
MIT researchers create 'home in a box' transformable wall system for micro apartments
Dubbed CityHome, the system integrates furniture, storage, exercise equipment, lighting, office equipment, and entertainment systems into a compact wall unit.






















