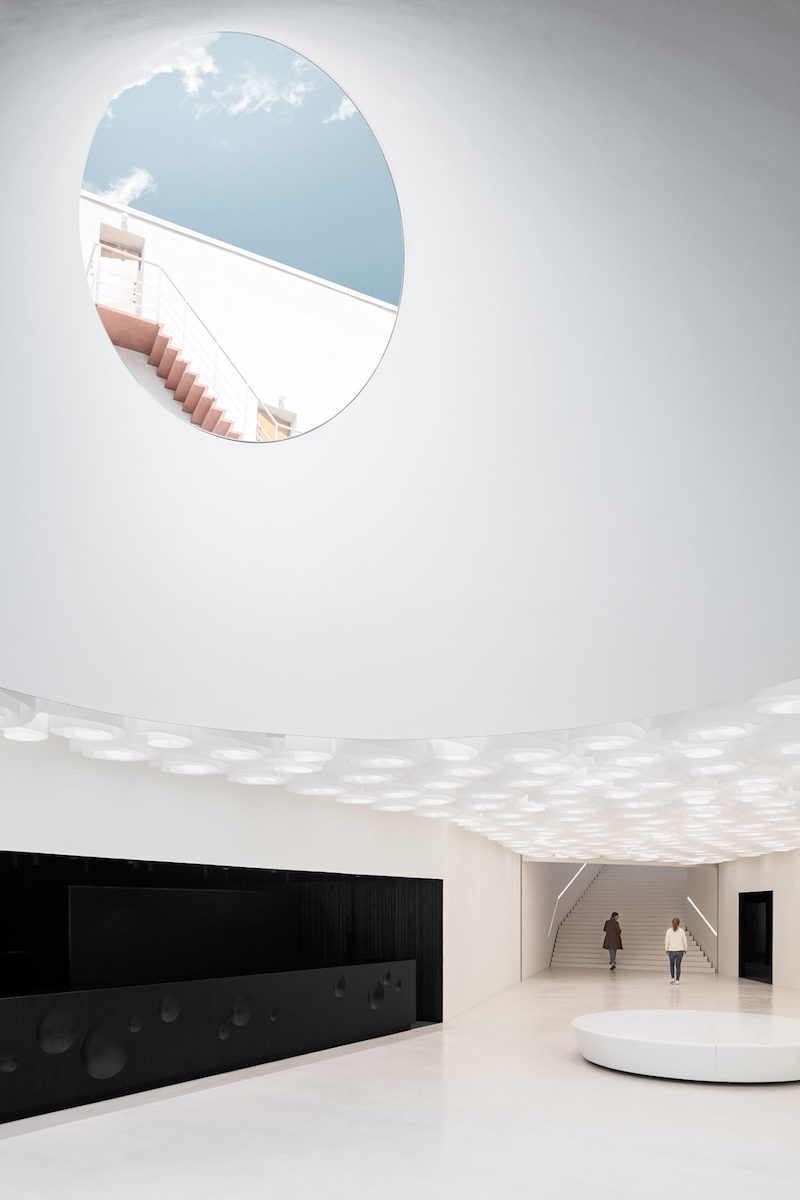Located underneath a 1930’s shopping center and the adjacent Lasipalatsi Square in Helsinki, the Amos Rex Museum provides about 23,500 sf of modern exhibition space.
The underground exhibition halls have domed ceilings and large skylights that open up to the square. From inside, the domed, undulating roofs have a design that features white circles against a black backdrop, which takes on the appearance of an art installation in its own right. The contemporary display halls have no pillars and are designed with flexibility in mind to allow for a variety of different exhibitions.
 © Mika Huisman.
© Mika Huisman.
See Also: A WWII bunker becomes a museum along Denmark’s coast
From above ground, the five domes and skylights resemble slowly melting igloos peppered around the square. Visitors can take a peek into the skylights to view what is happening below or they can climb and walk along the domed roofs. The domes and skylights allow the square to function as an open space while also ensuring the museum space below doesn’t go unnoticed.
The Amos Rex Museum officially opened on Aug. 30.
 © Tuomas Uusheimo.
© Tuomas Uusheimo.
Related Stories
| Aug 11, 2010
Thom Mayne unveils 'floating cube' design for the Perot Museum of Nature and Science in Dallas
Calling it a “living educational tool featuring architecture inspired by nature and science,” Pritzker Prize Laureate Thom Mayne and leaders from the Museum of Nature & Science unveiled the schematic designs and building model for the Perot Museum of Nature & Science at Victory Park. Groundbreaking on the approximately $185 million project will be held later this fall, and the Museum is expected to open by early 2013.
| Aug 11, 2010
Rafael Vinoly-designed East Wing opens at Cleveland Museum of Art
Rafael Vinoly Architects has designed the new East Wing at the Cleveland Museum of Art (CMA), Ohio, which opened to the public on June 27, 2009. Its completion marks the opening of the first of three planned wings.
| Aug 11, 2010
Girl Scouts of San Jacinto Council Program Place Project
Houston, Texas
The Girl Scouts of San Jacinto Council Program Place is the headquarters for the largest Girl Scout Council in the U.S., with 63,000 scouts. The building houses the council’s administrative offices, a Girl Scout museum, and activity space. When an adjacent two-story office building became available, the council jumped at the chance to expand its museum and program space.
| Aug 11, 2010
Jacobs, HDR top BD+C's ranking of the nation's 100 largest institutional building design firms
A ranking of the Top 100 Institutional Design Firms based on Building Design+Construction's 2009 Giants 300 survey. For more Giants 300 rankings, visit http://www.BDCnetwork.com/Giants
Museums | Aug 11, 2010
Design guidelines for museums, archives, and art storage facilities
This column diagnoses the three most common moisture challenges with museums, archives, and art storage facilities and provides design guidance on how to avoid them.
| Aug 11, 2010
Museum celebrates African-American heritage
The Harvey B. Gantt Center for African-American Arts + Culture recently completed construction on the Wells Fargo Cultural Campus in Charlotte, N.C. Designed by the Freelon Group, Durham, N.C., with Batson-Cook's Atlanta office as project manager, the $18.8 million project achieved nearly 100% minority participation.
| Aug 11, 2010
Design for Miami Art Museum triples gallery space
Herzog & de Meuron has completed design development for the Miami Art Museum’s new complex, which will anchor the city’s 29-acre Museum Park, overlooking Biscayne Bay. At 120,000 sf with 32,000 sf of gallery space, the three-story museum will be three times larger than the current facility.
| Aug 11, 2010
Thom Mayne unveils ‘floating cube’ design for the Perot Museum of Nature and Science
Calling it a “living educational tool featuring architecture inspired by nature and science,” Pritzker Prize Laureate Thom Mayne unveiled the schematic designs and building model for the Perot Museum of Nature & Science at Victory Park in Dallas. The $185 million, 180,000-sf structure is 170 feet tall—equivalent to approximately 14 stories—and is conceived as a large...
| Aug 11, 2010
Piano's 'Flying Carpet'
Italian architect Renzo Piano refers to his $294 million, 264,000-sf Modern Wing of the Art Institute of Chicago as a “temple of light.” That's all well and good, but how did Piano and the engineers from London-based Arup create an almost entirely naturally lit interior while still protecting the priceless works of art in the Institute's third-floor galleries from dangerous ultravio...








