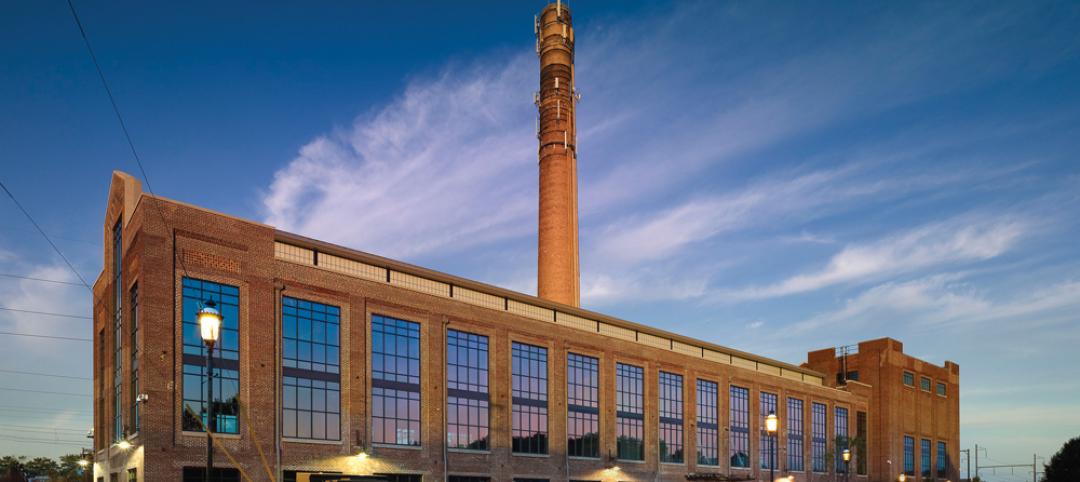On any given day, the Dallas (Texas) County Jail adds between 300 and 350 inmates to its population of about 6,000. Among those new arrivals, at least half are ill, and about one in every six has some kind of mental illness.
Providing medical care within a correctional facility poses difficult logistical problems. On a busy day, the Dallas County Jail has to send up to 10 patients to nearby Parkland Hospital for higher levels of care in Parkland’s emergency department or inpatient area. Those transfers represent a security risk and add to the cost of guarding prisoners.
Since taking over the correctional health services for the jail in 2006, Parkland Health & Hospital System has remade the facility into a recognized national model for providing efficient healthcare to the incarcerated. More recently, Parkland has been using $38 million of county money to retrofit the three bottom floors of the jail’s North Tower into medical and mental health infirmaries totaling 300 beds, an expanded pharmacy, classrooms, and administrative offices.
Sharon Phillips, RN, Chief Administrative Officer for Parkland Health & Hospital Services, says the new facility will allow Parkland to better monitor its more acutely ill inmates, perform minor surgery, and provide IV treatments without having to transport prisoners outside the jail. A new mental health floor will offer classes in anger management, personal hygiene, and health maintenance.
Phillips says that once the new facility is up and running, most of the sick or injured inmates who previously had to be sent to area medical centers will be able to be treated at the jail’s infirmary or medical/surgical unit. “One of the most common reasons we send individuals to the Parkland campus is for chest pain,” she says. “When the new infirmary opens, we will be able to keep most of those inmates at the jail.”
Architecture firm HDR, which designed the jail more than two decades ago, is handling the renovation. HDR Senior Project Manager Jeffrey Forrest says clearing, demolishing, and rebuilding the interiors of three bottom floors without disturbing the six floors above led to some surprises, such as a deeply buried underground sewer system that needed to be uprooted.
The medical facility is scheduled to open next May. Azteca + Russell + Turner is the joint venture GC. Hill International is the project manager.
Read about more innovations from BD+C's 2014 Great Solutions Report.
Related Stories
| Oct 10, 2013
Arthur Gensler to architects: Don't give away your ideas
The founder of Gensler advises dozens of up-and-coming AEC professionals at BD+C's Under 40 Leadership Summit in San Francisco.
| Oct 9, 2013
From power plant to office: Ambler Boiler House conversion
The shell of a 19th-century industrial plant is converted into three levels of modern office space.
| Oct 7, 2013
10 award-winning metal building projects
The FDNY Fireboat Firehouse in New York and the Cirrus Logic Building in Austin, Texas, are among nine projects named winners of the 2013 Chairman’s Award by the Metal Construction Association for outstanding design and construction.
| Oct 7, 2013
Progressive steel joist and metal decking design [AIA course]
This three-part course takes a building owner’s perspective on the range of cost and performance improvements that are possible when using a more design-analytical and collaborative approach to steel joist and metal decking construction.
Sponsored | | Oct 7, 2013
Bridging the digital divide between the BIM haves and have nots
There's no doubt that BIM is the future of design. But for many firms, finding a bridge to access rich model data and share it with those typically left on the sidelines can be the difference between winning a bid or not.
| Oct 7, 2013
How to streamline your operations
The average U.S. office worker generates two pounds of paper each day, according to the EPA. Ninety percent of that trash is made up of printed materials: marketing reports, project drafts, copy machine mistakes, and unwanted mail. Here are a few ways AEC firms can streamline their management processes.
| Oct 7, 2013
Reimagining the metal shipping container
With origins tracing back to the mid-1950s, the modern metal shipping container continues to serve as a secure, practical vessel for transporting valuable materials. However, these reusable steel boxes have recently garnered considerable attention from architects and constructors as attractive building materials.
| Oct 4, 2013
Sydney to get world's tallest 'living' façade
The One Central Park Tower development consists of two, 380-foot-tall towers covered in a series of living walls and vertical gardens that will extend the full height of the buildings.
| Oct 4, 2013
Nifty video shows planned development of La Sagrada Familia basilica
After 144 years, construction on Gaudi's iconic Barcelona edifice is picking up speed, with a projected end date of 2026.
| Oct 4, 2013
Mack Urban, AECOM acquire six acres for development in LA's South Park district
Mack Urban and AECOM Capital, the investment fund of AECOM Technology Corporation (NYSE: ACM), have acquired six acres of land in downtown Los Angeles’ South Park district located in the central business district (CBD).
















