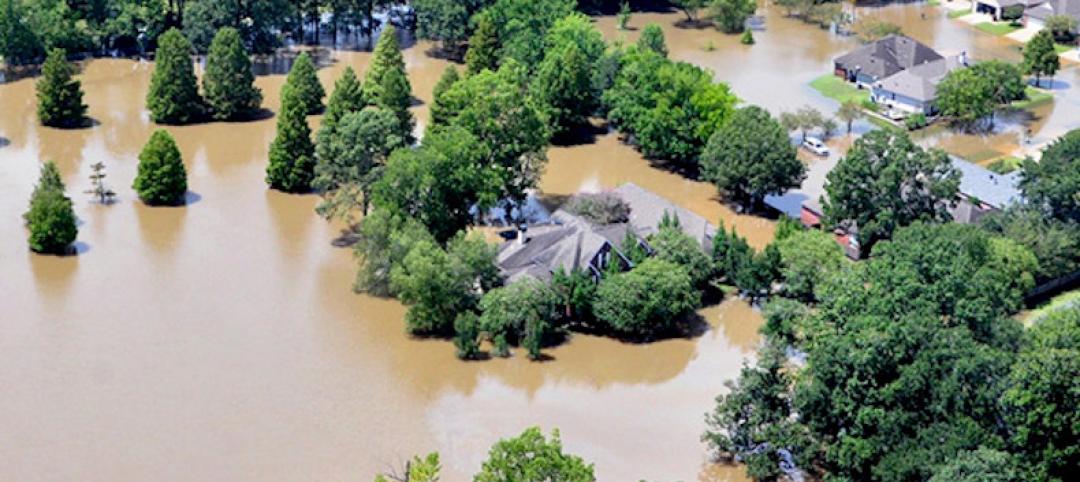The San Francisco International Airport (SFO) announced that Harvey Milk Terminal 1 has become the first airport terminal in the world to earn Platinum certification using the latest standards from the Leadership in Energy and Environmental Design (LEED) program.
The LEED v4 raises the bar for the design, construction, and high-performance structures. SFO earned this certification for Boarding Area B in Harvey Milk Terminal 1. This includes the 25-gate concourse, concession space, and connector to the U.S. Customs Federal Inspection Area.

HIGHLIGHTS OF THE HARVEY MILK TERMINAL PROJECT
- A tote-based Independent Carrier System (ICS) to manage checked baggage, the first in the U.S., which uses 50% less energy and is easier to operate and maintain than previous systems
- Self-energizing (regenerative) elevators recycle energy, rather than wasting it as heat
- Go-Slow escalators and moving walkways that reduce speed when not in use to save energy
- Radiant heating and cooling to complement displacement ventilation to provide energy efficiency, improved indoor air quality and enhanced passenger comfort
- Dynamic glazed windows that change with the sun’s location, to reduce glare and improve comfort
- Large windows harnessing daylight to reduce the need for electric lighting
- Controllable, dimmable, long-life light-emitting diode (LED) fixtures throughout the facility
- Low-flow, hands-free bathroom fixtures and faucets save water in our drought-prone state
- Roof-mounted photovoltaic panels, providing renewable power for the facility
- Highly efficient outdoor air filtration system to remove pollutants and odor to provide healthier indoor environments with minimal efficiency impacts
- Building materials and furnishings with low-volatile organic compound (VOC) emissions
- Selection of products, systems and materials with the least environmental or planetary impact based upon Health Product Declarations (HPDs) and Environmental Product Declarations (EPDS)
- Integrated Building Management System measures energy and water use and adjusts equipment to be more efficient
- Seamless access to all facilities, including public transit, via the AirTrain electric people mover, which eliminated over 600,000 miles of bus trips annually
- Recycling and diversion of approximately 95% of construction waste from landfill

“We are truly proud to be the first airport in the world to earn LEED v4 Platinum certification,” said Airport Director Ivar C. Satero in the release. “This achievement continues a tradition of leadership in sustainable facilities that includes the first LEED Gold airport terminal in the United States, and the world’s first zero net energy facility at an airport. My thanks go out to the entire project team for continuing to push the envelope for what airports can accomplish to support our environmental goals.”
PROJECT TEAM FOCUSED ON COLLABORATION
A collaboration between HKS, Arup, Woods Bagot, ED2 International, Austin Commercial, Webcor, and Kendall Young Associates, the design takes advantage of every innovation available, beginning with repurposing the existing Boarding Area B to achieve the new 225,000-sf building.
Materials and systems were selected based on having the least environmental impact, such as carbon-sequestering concrete and nontoxic carpet tiles and finishes.
Other features include a sophisticated baggage carousel and photovoltaic panels on the roof, which generate the energy required for operations.
The project management team includes:
- BAB Design-builder: Austin Commercial & Webcor Builders Joint Venture with HKS / Woods Bagot / ED2 International / Kendall Young Associates
- BAB Sustainability Coordinator: Arup
- BAB Construction Manager: WSP / AGS
Related Stories
Codes and Standards | Feb 24, 2022
Most owners adapting digital workflows on projects
Owners are more deeply engaged with digital workflows than other project team members, according to a new report released by Trimble and Dodge Data & Analytics.
Codes and Standards | Feb 21, 2022
More bad news on sea level rise for U.S. coastal areas
A new government report predicts sea levels in the U.S. of 10 to 12 inches higher by 2050, with some major cities on the East and Gulf coasts experiencing damaging floods even on sunny days.
Codes and Standards | Feb 21, 2022
New standard for ultraviolet germicidal irradiation
The Illuminating Engineering Society (IES) recently introduced the standard, ANSI/IES RP-44-21 Recommended Practice: Ultraviolet Germicidal Irradiation.
Wood | Feb 18, 2022
$2 million mass timber design competition: Building to Net-Zero Carbon (entries due March 30!)
To promote construction of tall mass timber buildings in the U.S., the Softwood Lumber Board (SLB) and USDA Forest Service (USDA) have joined forces on a competition to showcase mass timber’s application, commercial viability, and role as a natural climate solution.
Codes and Standards | Feb 18, 2022
Proposal would make all new buildings in Los Angeles carbon-neutral
Los Angeles may become the next large city to ban fossil fuels from new construction if legislation recently introduced in the city council becomes law.
Sponsored | Resiliency | Jan 24, 2022
Norshield Products Fortify Critical NYC Infrastructure
New York City has two very large buildings dedicated to answering the 911 calls of its five boroughs. With more than 11 million emergency calls annually, it makes perfect sense. The second of these buildings, the Public Safety Answering Center II (PSAC II) is located on a nine-acre parcel of land in the Bronx. It’s an imposing 450,000 square-foot structure—a 240-foot-wide by 240-foot-tall cube. The gleaming aluminum cube risesthe equivalent of 24 stories from behind a grassy berm, projecting the unlikely impression that it might actually be floating. Like most visually striking structures, the building has drawn as much scorn as it has admiration.
Sponsored | Resiliency | Jan 24, 2022
Blast Hazard Mitigation: Building Openings for Greater Safety and Security
Codes and Standards | Oct 26, 2020
New seismic provisions for the National Earthquake Hazards Reduction Program released
The provisions present a set of recommended improvements to the ASCE/SEI 7-16 Standard.
Resiliency | Mar 13, 2020
Feds push use of eminent domain to force people out of flood-prone homes
Local officials that don’t comply could lose federal money to combat climate change.
Building Technology | Jan 7, 2020
Tariff whiplash for bifacial solar modules
Bifacial solar systems offer many advantages over traditional systems.

















