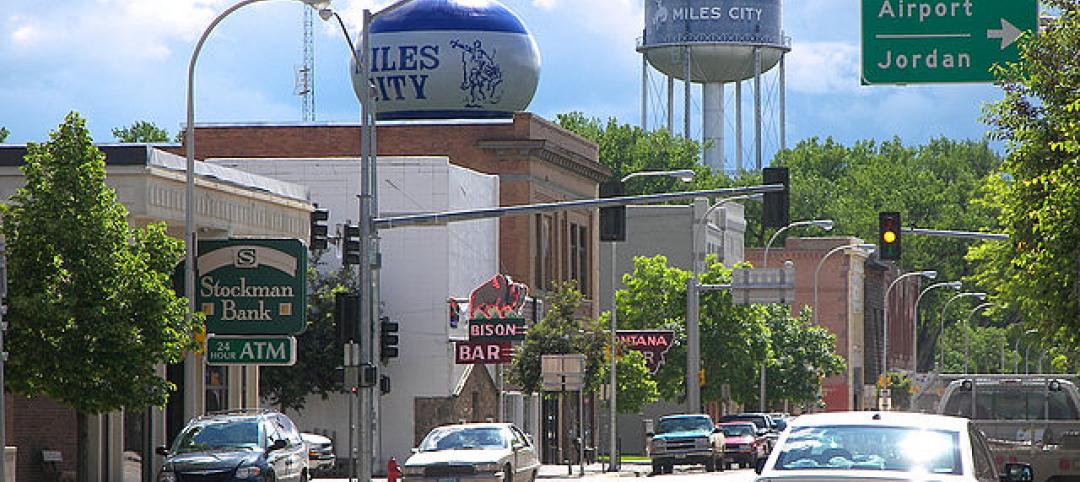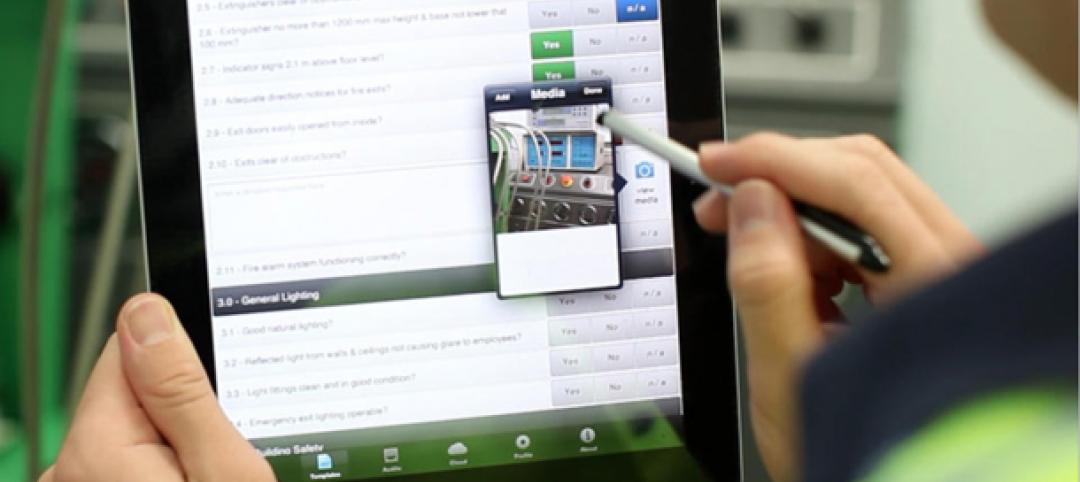Harvard University will begin offering a Master in Design Engineering (MDE) beginning in fall 2016. The two-year program was developed and will be jointly taught by faculty from Harvard’s Graduate School of Design (GSD) and John A. Paulson School of Engineering and Applied Sciences (SEAS).
The program is designed to give students the skills to take a collaborative approach to complex open-ended problems. The multi-disciplinary curriculum encompasses engineering and design as well as economics, business, government regulation and policy, and sociology.
“From new materials and fabrication techniques to increasingly sophisticated distribution systems and prototyping technologies, practitioners today have at their disposal a powerful design engineering toolkit,” said Francis J. Doyle III, the John A. Paulson Dean and John A. & Elizabeth S. Armstrong Professor of Engineering & Applied Sciences at SEAS. “The aim of this new program is to help graduates use those resources to address big systemic problems.”
Graduates of Harvard’s new MDE program will be qualified for careers that require broad problem-solving skills, including entrepreneurship, business consulting, technical consulting, innovative engineering, and business development.
Students will take the equivalent to four courses per semester over two years, including a series of seminars and guest lectures by innovators, designers, business leaders, and government officials. During the second year, students will complete a design project.
Students enrolled in the program will be asked to develop comprehensive plans to tackle real-world questions such as:
- What would it take to convert the U.S. transportation system from its almost total reliance on gasoline to more economical and environmentally friendly alternatives?
- How could the health care delivery system be transformed to yield better outcomes at lower cost?
- What steps can cities take to adapt to rising sea levels and other climate change-induced environmental impacts with minimal disruption to society?
- How can homes be designed to consume zero net energy by minimizing year-round heat transfer and incorporating on-site generation of energy?
- In developing products that integrate into the Internet of Things, how should companies design devices that balance individual privacy and security with the benefits of networked intelligence?
- In addressing these design challenges, students will take into account technological, consumer acceptance, economic, regulatory, legal and other considerations.
For guidance, students can utilize one-on-one tutorials, reviews, and critiques with faculty from both schools as well as experts in related engineering design fields.
Harvard’s MDE program is intended for architecture, urban planning, engineering, and science professionals – individuals with an undergraduate degree, demonstrated technical literacy, and at least two years of real-world experience in engineering, design, government, and/or business.
Prospective students interested in learning more about the MDE program can visit its website or contact designengineering@harvard.edu for application and admission information.
Related Stories
| Jan 9, 2015
10 surprising lessons Perkins+Will has learned about workplace projects
P+W's Janice Barnes shares some of most unexpected lessons from her firm's work on office design projects, including the importance of post-occupancy evaluations and having a cohesive transition strategy for workers.
| Jan 8, 2015
Microsoft shutters classic clipart gallery: Reaction from a graphic designer
Microsoft shut down its tried-and-true clipart gallery, ridding the world not only of a trope of graphic design, but a nostalgic piece of digital design history, writes HDR's Dylan Coonrad.
| Jan 8, 2015
The future of alternative work spaces: open-access markets, co-working, and in-between spaces
During the past five years, people have begun to actively seek out third places not just to get a day’s work done, but to develop businesses of a new kind and establish themselves as part of a real-time conversation of diverse entrepreneurs, writes Gensler's Shawn Gehle.
Smart Buildings | Jan 7, 2015
NIBS report: Small commercial buildings offer huge energy efficiency retrofit opportunities
The report identifies several barriers to investment in such retrofits, such as the costs and complexity associated with relatively small loan sizes, and issues many small-building owners have in understanding and trusting predicted retrofit outcomes.
| Jan 7, 2015
University of Chicago releases proposed sites for Obama library bid
There are two proposed sites for the plan, both owned by the Chicago Park District in Chicago’s South Side, near the university’s campus in Hyde Park, according to the Chicago Sun-Times.
| Jan 7, 2015
4 audacious projects that could transform Houston
Converting the Astrodome to an urban farm and public park is one of the proposals on the table in Houston, according to news site Houston CultureMap.
| Jan 7, 2015
How you can help improve the way building information is shared
PDFs are the de facto format for digital construction documentation. Yet, there is no set standard for how to produce PDFs for a project, writes Skanska's Kyle Hughes.
Smart Buildings | Jan 7, 2015
Best practices for urban infill development: Embrace the region's character, master the pedestrian experience
If an urban building isn’t grounded in the local region’s character, it will end up feeling generic and out-of-place. To do urban infill the right way, it’s essential to slow down and pay proper attention to the context of an urban environment, writes GS&P's Joe Bucher.
| Jan 6, 2015
Construction permits exceeded $2 billion in Minneapolis in 2014
Two major projects—a new stadium for the Minnesota Vikings NFL team and the city’s Downtown East redevelopment—accounted for about half of the total worth of the permits issued.
| Jan 6, 2015
Snøhetta unveils design proposal of the Barack Obama Presidential Center Library for the University of Hawaii
The plan by Snøhetta and WCIT Architecture features a building that appears square from the outside, but opens at one corner into a rounded courtyard with a pool, Dezeen reports.

















