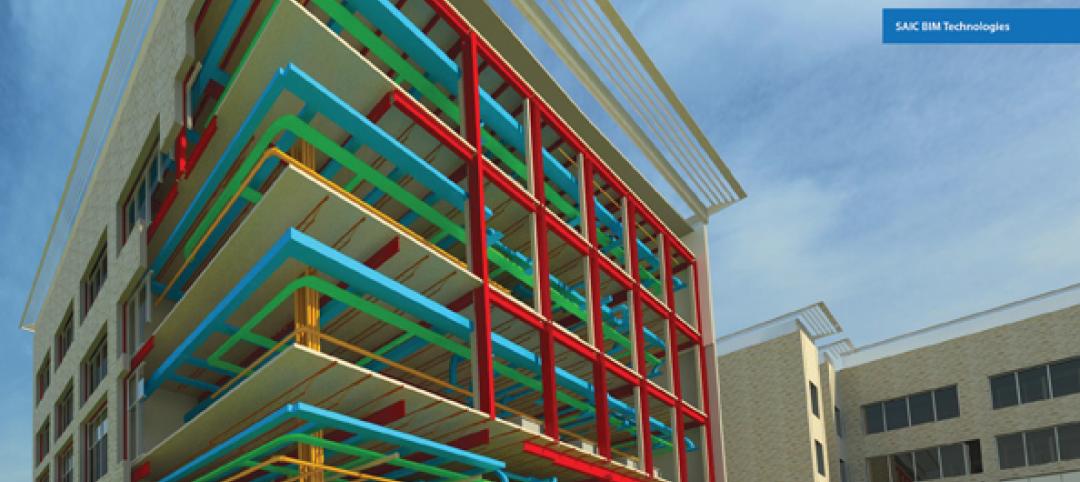The relocation and consolidation of hundreds of employees from seven departments of Wayne County, Mich., into the historic Guardian Building in downtown Detroit is a refreshing tale of smart government planning and clever financial management that will benefit taxpayers in the economically distressed region for years to come.
The Guardian Building was designed by Wirt C. Rowland, of Smith Hinchman and Grylls (now SmithGroup) and completed in 1929 as the Union Guardian Building. It combined Native American, Aztec, and Arts & Crafts influences in an inspiring display of Art Deco enthusiasm, with polychromed terra cotta on its exterior, travertine marble from Italy and Numidian marble from Africa on the walls and floors, Monel metal in the ornamental screen in the lobby, custom tiles by Mary Chase Stratton’s Pewabic Pottery, and sculpted architectural reliefs by Corrado Parducci—no wonder people called it “The Cathedral of Finance.” It has been designated a National Historic Landmark.
For two decades, the county had been paying $5.2 million a year in rent for space at 600 Randolph in Detroit—more than $100 million total. Seven years ago, as the lease was running out, the county purchased the Guardian Building (along with another building and a parking structure) for $14 million and bonded another $13.5 million for tenant improvements.
By 2008, with construction costs at favorable levels, the county bonded for another $30 million to change the project scope and accelerate the capital improvement schedule. The Building Team brought the project in at $33,261,000 in construction costs, $11,535,000 (25.7%) below budget.
The HVAC system was upgraded, improving indoor air quality and energy efficiency, and a distributed direct digital controls system was installed, along with video conferencing technology, flat screen monitors for public presentations, electronic faxing to reduce the use of paper, and Voice Over IP, which eliminated 3,500 land lines and will save $500,000 in phone costs.
Instead of shelling out $5.2 million a year at 600 Randolph, plus $1 million at another building, the annual operating costs for the county’s space in the Guardian Building is only $1.9 million. With payment of the debt service, taxpayers will come out $2 million ahead every year—and the county owns a historic building with an estimated current value of $60-100 million. BD+C
PROJECT SUMMARY
Building Team
Owner: Department of Economic Development, Wayne County, Mich.
Submitting firm: SmithGroup (architect, AOR, SE/MEP engineer)
Property manager: Sterling Group
Construction administrator: Hines
General contractor: Sachse Construction/Tooles Contracting Group JV
General Information
Area: 495,600 rentable sf
Construction Cost: $33,261,000
Construction time: September 2008 to December 2009
Delivery method: PM/GC
Related Stories
| Jun 1, 2012
Caruso to lead Gensler’s Asia talent development
Caruso will be based in Shanghai and working with the Gensler offices in Japan, China, South Korea, Singapore, Thailand, and India until the spring of 2013.
| Jun 1, 2012
AIA 2030 Commitment Program reports new results
The full report contains participating firm demographics, energy reduction initiatives undertaken by firms, anecdotal accounts, and lessons learned.
| Jun 1, 2012
Robert Wilson joins SmithGroupJJR
Wilson makes the move to SmithGroupJJR from VOA Associates, Inc., where he served as a senior vice president and technical director in its Chicago office.
| Jun 1, 2012
Gilbane Building's Sue Klawans promoted
Industry veteran tasked with boosting project efficiency and driving customer satisfaction, to direct operational excellence efforts.
| Jun 1, 2012
Ground broken for Children’s Hospital Colorado South Campus
Children’s Hospital Colorado expects to host nearly 80,000 patient visits at the South Campus during its first year.
| Jun 1, 2012
K-State Olathe Innovation Campus receives LEED Silver
Aspects of the design included a curtain wall and punched openings allowing natural light deep into the building, regional materials were used, which minimized the need for heavy hauling, and much of the final material included pre and post-consumer recycled content.
| Jun 1, 2012
New York City Department of Buildings approves 3D BIM site safety plans
3D BIM site safety plans enable building inspectors to take virtual tours of construction projects and review them in real-time on site.
| May 31, 2012
Product Solutions June 2012
Curing agents; commercial faucets; wall-cladding systems.
| May 31, 2012
8 steps to a successful BIM marketing program
It's not enough to have BIM capability--you have to know how to sell your BIM expertise to clients and prospects.
| May 31, 2012
3 Metal Roofing Case Studies Illustrate Benefits
Metal roofing systems offer values such as longevity, favorable life cycle costs, and heightened aesthetic appeal.
















