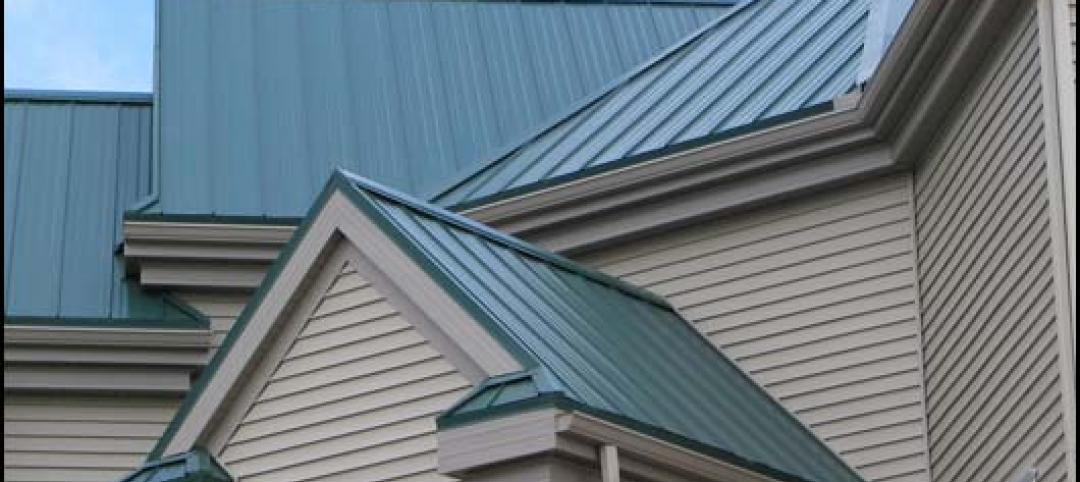The relocation and consolidation of hundreds of employees from seven departments of Wayne County, Mich., into the historic Guardian Building in downtown Detroit is a refreshing tale of smart government planning and clever financial management that will benefit taxpayers in the economically distressed region for years to come.
The Guardian Building was designed by Wirt C. Rowland, of Smith Hinchman and Grylls (now SmithGroup) and completed in 1929 as the Union Guardian Building. It combined Native American, Aztec, and Arts & Crafts influences in an inspiring display of Art Deco enthusiasm, with polychromed terra cotta on its exterior, travertine marble from Italy and Numidian marble from Africa on the walls and floors, Monel metal in the ornamental screen in the lobby, custom tiles by Mary Chase Stratton’s Pewabic Pottery, and sculpted architectural reliefs by Corrado Parducci—no wonder people called it “The Cathedral of Finance.” It has been designated a National Historic Landmark.
For two decades, the county had been paying $5.2 million a year in rent for space at 600 Randolph in Detroit—more than $100 million total. Seven years ago, as the lease was running out, the county purchased the Guardian Building (along with another building and a parking structure) for $14 million and bonded another $13.5 million for tenant improvements.
By 2008, with construction costs at favorable levels, the county bonded for another $30 million to change the project scope and accelerate the capital improvement schedule. The Building Team brought the project in at $33,261,000 in construction costs, $11,535,000 (25.7%) below budget.
The HVAC system was upgraded, improving indoor air quality and energy efficiency, and a distributed direct digital controls system was installed, along with video conferencing technology, flat screen monitors for public presentations, electronic faxing to reduce the use of paper, and Voice Over IP, which eliminated 3,500 land lines and will save $500,000 in phone costs.
Instead of shelling out $5.2 million a year at 600 Randolph, plus $1 million at another building, the annual operating costs for the county’s space in the Guardian Building is only $1.9 million. With payment of the debt service, taxpayers will come out $2 million ahead every year—and the county owns a historic building with an estimated current value of $60-100 million. BD+C
PROJECT SUMMARY
Building Team
Owner: Department of Economic Development, Wayne County, Mich.
Submitting firm: SmithGroup (architect, AOR, SE/MEP engineer)
Property manager: Sterling Group
Construction administrator: Hines
General contractor: Sachse Construction/Tooles Contracting Group JV
General Information
Area: 495,600 rentable sf
Construction Cost: $33,261,000
Construction time: September 2008 to December 2009
Delivery method: PM/GC
Related Stories
| Oct 31, 2013
CBRE's bold experiment: 200-person office with no assigned desks [slideshow]
In an effort to reduce rent costs, real estate brokerage firm CBRE created its first completely "untethered" office in Los Angeles, where assigned desks and offices are replaced with flexible workspaces.
| Oct 30, 2013
15 stellar historic preservation, adaptive reuse, and renovation projects
The winners of the 2013 Reconstruction Awards showcase the best work of distinguished Building Teams, encompassing historic preservation, adaptive reuse, and renovations and additions.
| Oct 30, 2013
11 hot BIM/VDC topics for 2013
If you like to geek out on building information modeling and virtual design and construction, you should enjoy this overview of the top BIM/VDC topics.
| Oct 29, 2013
Increased backlogs, margins lead to renewed optimism in global construction
After prolonged economic uncertainty, a majority of executives in the global engineering and construction sector have fresh confidence in the growth prospects for the industry, according to KPMG International's 2013 Global Construction Survey. A general increase in backlogs and margins is giving cause for optimism across the industry, with further growth anticipated.
| Oct 29, 2013
BIG opens subterranean Danish National Maritime Museum [slideshow]
BIG (Bjarke Ingels Group) has completed the Danish National Maritime Museum in Helsingør. By marrying the crucial historic elements with an innovative concept of galleries and way-finding, BIG’s renovation scheme reflects Denmark's historical and contemporary role as one of the world's leading maritime nations.
| Oct 28, 2013
Urban growth doesn’t have to destroy nature—it can work with it
Our collective desire to live in cities has never been stronger. According to the World Health Organization, 60% of the world’s population will live in a city by 2030. As urban populations swell, what people demand from their cities is evolving.
| Oct 28, 2013
Metal roofs are topping more urban dwellings
Given their durability and ease of use, metal roofs have been a common feature on rural houses for decades. Now they’re becoming an increasingly popular choice on urban dwellings as well.
| Oct 25, 2013
Hoffmann Architects announces launch of U.S. Capitol Dome restoration
The Architect of the Capitol will undertake comprehensive restoration of the 150-year-old cast iron Dome, which has not undergone a complete restoration since 1959-1960.
| Oct 23, 2013
AIA: Crowd-funding shows promise for financing real estate projects
The American Institute of Architects issued a statement on the SEC's recent 5-0 vote to propose rules aimed at letting startups tap large numbers of ordinary investors for small amounts of capital.
| Oct 23, 2013
Gehry, Foster join Battersea Power Station redevelopment
Norman Foster and Frank Gehry have been selected to design a retail section within the £8 billion redevelopment of Battersea Power Station in London.

















