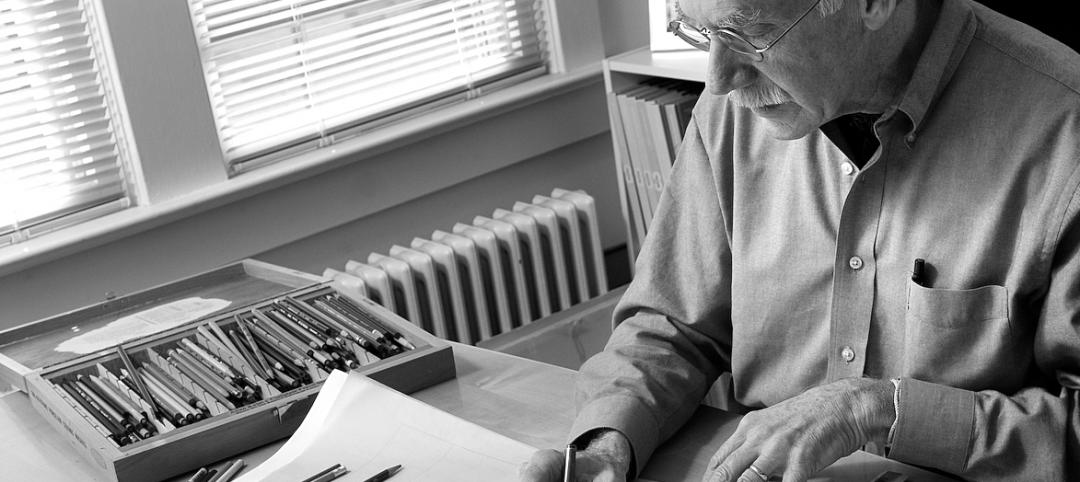A groundbreaking ceremony was recently held for Valencia College West Campus Building 10, a new $13.3 million, 59, 511-sf facility now under way in Orlando by the design-build team of SchenkelShultz Architecture and McCree General Contractors, both of Orlando.
The three-story facility will house Valencia’s Continuing and International Education, as well as the Office of Information Technology. One unique feature will be the high-tech “Collaboratory” which includes approximately 12,000-sf of dedicated space specifically designed to enhance and promote creative discourse for groups ranging in size from 3 to 80 participants.
The collaboratory concept is intended to support multiple sizes and types of meetings simultaneously. The intent of this collection of spaces is to provide a place for idea generation, strategic planning, and execution of ideas among students, faculty and even visiting members of the business community. Slated for completion in January 2013, Building 10 will also offer classrooms, a testing center, administrative offices and additional meeting rooms. The facility is slated to achieve a Level 2 Green Globes Certification.
SchenkelShultz also designed Valencia College at Lake Nona’s new $21,750,000 Classroom Building now under construction, and provided the initial master plan study for the new 23-acre Lake Nona campus located southeast of Orlando International Airport. Scheduled for completion in July 2012, the three-story, 82,280-sf facility will be the first of four planned buildings at Valencia’s Lake Nona campus. BD+C
Related Stories
| Jan 9, 2012
METALCON International 2012 announced
METALCON 2012 is scheduled for Oct. 9-11 at the Donald E Stephens Convention Center, Hall A, Rosemont, Ill.
| Jan 9, 2012
Lutron appoints Pessina president
In his 35-year career with Lutron, Pessina has acquired broad experience in the engineering, quality assurance and manufacturing areas.
| Jan 9, 2012
A new journey for KSS Architects co-founder
Kehrt's legacy of projects include Rutgers University's Biomedical Engineering Building, the renovation and expansion of Cornell University School of Hotel Administration, the recent new campus center at The Richard Stockton College of New Jersey and Princeton Township's Municipal Complex.
| Jan 8, 2012
TCA releases The Construction of Tilt-Up
The newest publication from the TCA is the second in a planned trilogy of resources covering the architecture, engineering and construction of Tilt-Up
| Jan 8, 2012
WHR Architects promotes Joel Colwell, AIA, to principal
With over 30 years of experience, Colwell has managed large-scale, complex projects for major healthcare systems as well as challenging smaller renovations and additions — all with notable success.
| Jan 6, 2012
Doug Wignall named president of HDR Architecture
HDR Architecture, Inc. is known for its award-winning designs for urban environments, campuses and buildings in the healthcare, science and technology, civic, justice and higher education markets.
| Jan 6, 2012
Gensler unveils restoration and expansion of Houston's Julia Ideson building
The "new" building will serve as a repository of Houston memorabilia and rare archival material as well as the city's official reception space and a venue for exhibits, meetings and other special events.
| Jan 6, 2012
New Walgreen's represents an architectural departure
The structure's exterior is a major departure from the corporate image of a traditional Walgreens design.
| Jan 6, 2012
Summit Design+Build completes Park Place in Illinois
Summit was responsible for the complete gut and renovation of the former auto repair shop which required the partial demolition of the existing building, while maintaining the integrity of the original 100 year-old structure, and significant re-grading and landscaping of the site.

















