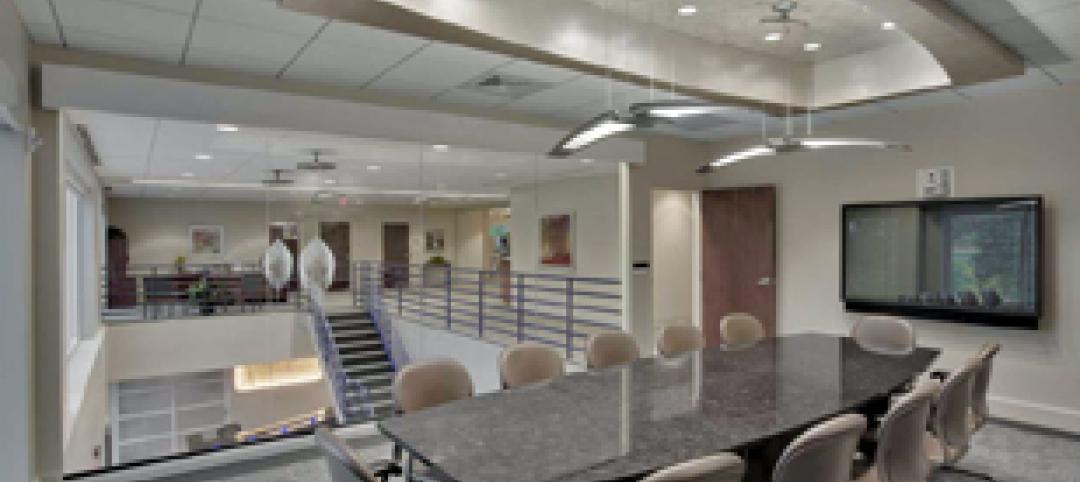Commercial real estate owner/operator Prism Capital Partners, LLC, has broken ground for Phase I at The Parkway Lofts, a multi-family adaptive reuse in Bloomfield and East Orange, N.J.
Located on the Garden State Parkway, the master-planned project initially includes the conversion of a 114-year-old, 365,000-square-foot, six-story warehouse building into 361 loft-style apartments, and the creation of a three-level parking facility. At build out, the 14.5-acre site will be transformed into a distinctive, high-density residential village also featuring 150 for-sale townhomes, a clubhouse and other lifestyle amenities to be built as part of Phase II.
Prism acquired the property – originally built by General Electric – in 2005. It sits within a residential area and benefits from immediate access to the Garden State Parkway, as well as high-speed rail service to New York City via the Watsessing Avenue Rail Station (located less than 100 yards from the development).
The design takes advantage of the building’s 17-foot floor-to-floor ceiling heights and heavy floor loads; Prism is adding a new intermediate second floor and a penthouse level. The firm also is preserving many original architectural features. This includes 15-foot, quilt-panel windows that accentuate the property’s views of New York City to the east and the Watchung Mountains to the west. BD+C
Related Stories
| Mar 5, 2012
Franklin Institute in Philadelphia selects Skanska to construct new pavilion
The building has been designed by SaylorGregg Architects and will apply for LEED Silver certification.
| Mar 2, 2012
By the Numbers
66 skyscrapers to built in China over six years; 1,000 questions in the Modern Architecture game; 21,000 new jobs.
| Mar 1, 2012
Intelligent construction photography, not just pretty pictures
Our expert tells how to organize construction progress photos so you don’t lose track of all the valuable information they contain.
| Mar 1, 2012
AIA: A clear difference, new developments in load-bearing glass
Earn 1.0 AIA/CES learning units by studying this article and successfully completing the online exam.
| Mar 1, 2012
8 tips for architects to consider before LED installation
Lighting experts offer Building Team members critical information to consider before upgrading lighting systems to LEDs.
| Mar 1, 2012
Reconstruction Awards: Reinvesting in a neighborhood’s future
The reconstruction of a near-century-old derelict public works facility in Minneapolis earns LEED Platinum—and the hearts and minds of the neighboring community.
| Mar 1, 2012
7 keys to ‘Highest value, lowest cost’ for healthcare construction
The healthcare design and construction picture has been muddied by uncertainty over the new healthcare law. Hospital systems are in a bind, not knowing what levels of reimbursement to expect. Building Teams serving this sector will have to work even harder to meet growing client demands.
| Mar 1, 2012
Cornell shortlists six architectural firms for first building on tech campus
Each of the firms will be asked to assemble a team of consultants and prepare for an interview to discuss their team’s capabilities to successfully design the university’s project.
| Mar 1, 2012
Aragon Construction completes 67,000-sf build-out in NYC
Aragon constructed the space in partnership with Milo Kleinberg Design Associates, (MKDA) and the Craven Corp. as the owner’s representative.
















