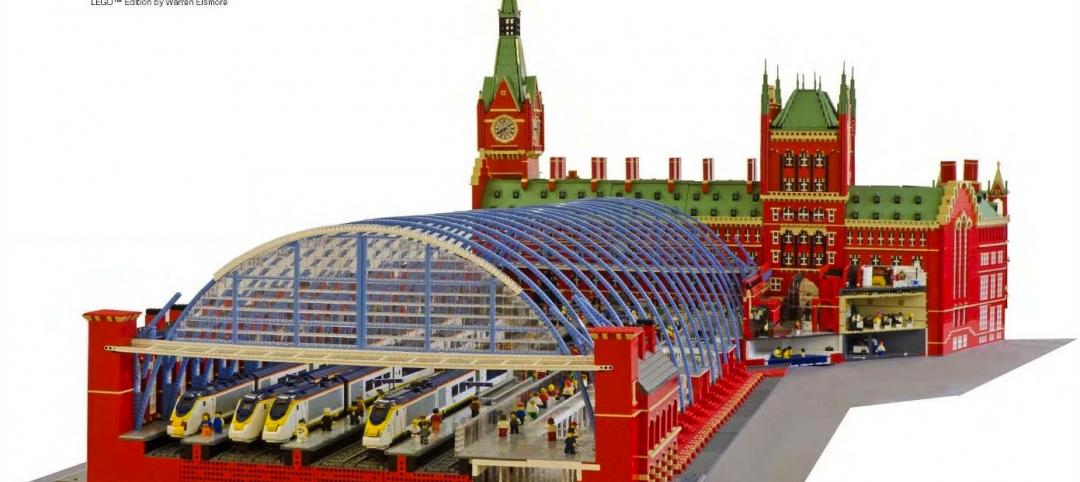As we noted in our July Giants 300 Report, multifamily construction, especially apartment buildings, has been the “darling” of the real estate industry in the last couple of years—and sustainably designed projects are contributing to that boom, even in places you might not think of finding them.
In Portland, Maine, the Oak Street Lofts have become the first affordable multifamily housing to earn LEED Platinum certification in the Pine Tree State. Designed by CWS Architects, the 37 artist-friendly efficiency apartments are 40% more energy efficient than the typical multifamily building. Wright-Ryan Construction (GC) diverted more than 60% of construction waste from landfill.
Thornton Tomasetti/Fore Solutions, acting as sustainability/LEED for Homes consultant, used energy modeling to analyze window glazing types, solar thermal water heating, and a heat-recovery ventilation system, along with envelope design to improve thermal breaks at the exterior wall.
In Panama City, Fla., Hardin Construction teamed with Chap Ashmore & Associates and architect Martin Riley Associates on the 92-unit Panama Commons, the first family-oriented affordable housing community in the Southeast to earn Platinum in the LEED for Homes program.
This was the twelfth project Hardin Construction has completed for the Paces Foundation. Hardin also constructed Galleria Manor, an 88-unit seniors-housing complex in Smyrna, Ga., and Whitehall Manor, in Cleveland, Ga., for the nonprofit housing development corporation. Both projects earned LEED Gold.
Green multifamily developments are also sprouting up in more traditional locales. In New York, construction is under way at 211 East 13th Street on an eight-story condominium development designed by BKSK Architects. The 110,000-sf, 83-unit tower, designed to LEED Silver standards, features a stormwater filtration system—considered unusual for an urban project—and both a blue roof (to store rainwater) and a green vegetated roof to relieve the overtaxed sewer system. +
Related Stories
| May 2, 2013
New web community aims to revitalize abandoned buildings
Italian innovators Andrea Sesta and Daniela Galvani hope to create a worldwide database of abandoned facilities, ripe for redevelopment, with their [im]possible living internet community.
| May 1, 2013
A LEGO lover's dream: Guide to building the world's iconic structures with LEGO
A new book from LEGO master builder Warren Elsmore offers instructions for creating scale models of buildings and landmarks with LEGO.
| May 1, 2013
New AISC competition aims to shape the future of steel
Do you have the next great idea for a groundbreaking technology, model shop or building that could potentially revolutionize the future of the steel design and construction industry? Enter AISC's first-ever Future of Steel competition.
| May 1, 2013
Data center construction remains healthy, but oversupply a concern
Facebook, Amazon, Microsoft, and Google are among the major tech companies investing heavily to build state-of-the-art data centers.
| May 1, 2013
Groups urge Congress: Keep energy conservation requirements for government buildings
More than 350 companies urge rejection of special interest efforts to gut key parts of Energy Independence and Security Act
| May 1, 2013
World’s tallest children’s hospital pushes BIM to the extreme
The Building Team for the 23-story Lurie Children’s Hospital in Chicago implements an integrated BIM/VDC workflow to execute a complex vertical program.
| Apr 30, 2013
Healthcare lighting innovation: Overhead fixture uses UV to kill airborne pathogens
Designed specifically for hospitals, nursing homes, child care centers, and other healthcare facilities where infection control is a concern, the Arcalux Health Risk Management System (HRMS) is an energy-efficient lighting fixture that doubles as a germ-killing machine.
| Apr 30, 2013
First look: North America's tallest wooden building
The Wood Innovation Design Center (WIDC), Prince George, British Columbia, will exhibit wood as a sustainable building material widely availablearound the globe, and aims to improve the local lumber economy while standing as a testament to new construction possibilities.















