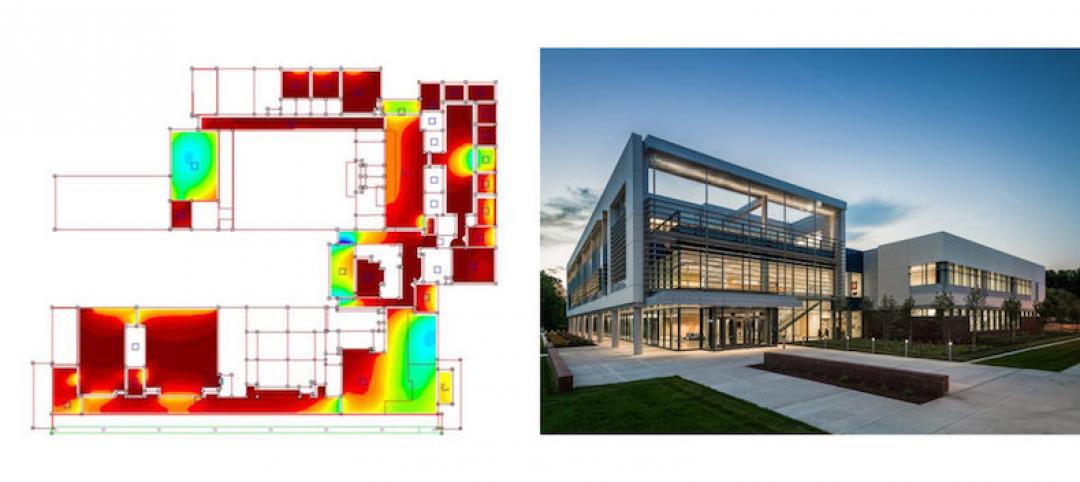Designers no longer need to sacrifice aesthetics to achieve the benefits of building-integrated photovoltaics in canopies and walkways. New solar PV canopy systems from Duo-GardIndustries Inc. are custom-designed and engineered to integrate as part of a building’s architecture.
The canopies are engineered with a sealed skin and continuous components, eliminating any gaps between panels. This achieves a weather-tight structure for all climatic regions. All wiring is built into framing channels for a clean, contemporary appearance.
Available currently in standard sloped and ridge styles, the canopies are configured for the size and scope required for each project. The turnkey approach includes in-house design, engineering, fabrication, and installation services, as well as technical support to specify, plus field support on photovoltaics. A new in-house steel fabrication facility, opened earlier this year, enhance the ability to customize each project.
Aesthetically, the PV panels can be charcoal gray or blue. Designers can also specify integrated translucent multiwall polycarbonate panels to add diffused daylight. The architectural canopy addition follows Duo-Gard’s introduction earlier this year of solar PV charging stations. BD+C
Related Stories
Multifamily Housing | Apr 26, 2017
Huh? A subway car on the roof?
Chicago’s newest multifamily development features an iconic CTA car on its amenity deck.
High-rise Construction | Apr 26, 2017
Dubai’s newest building is a giant gilded picture frame
Despite currently being under construction, the building is the center of an ongoing lawsuit filed by the architect.
Architects | Apr 25, 2017
Two Mid-Atlantic design firms join forces
Quinn Evans Architects and Cho Benn Holback + Associates have similar portfolios with an emphasis on civic work.
BIM and Information Technology | Apr 24, 2017
Reconciling design energy models with real world results
Clark Nexsen’s Brian Turner explores the benefits and challenges of energy modeling and discusses how design firms can implement standards for the highest possible accuracy.
Higher Education | Apr 24, 2017
Small colleges face challenges — and opportunities
Moody’s Investor Service forecasts that closure rates for small institutions will triple in the coming years, and mergers will double.
Healthcare Facilities | Apr 24, 2017
Treating the whole person: Designing modern mental health facilities
Mental health issues no longer carry the stigma that they once did. Awareness campaigns and new research have helped bring our understanding of the brain—and how to design for its heath—into the 21st century.
Architects | Apr 20, 2017
Design as a business strategy: Tapping data is easier than you think
We have been preaching “good design matters” for a long time, demonstrating the connection between the physical environment and employee satisfaction, individual and team performance, and an evolving organizational culture.
Architects | Apr 20, 2017
‘Gateways to Chinatown’ project seeks the creation of a new neighborhood landmark for NYC’s Chinatown
The winning team will have $900,000 to design and implement their proposal.
Architects | Apr 19, 2017
Tour Zaha Hadid, Frank Gehry architecture with Google Earth
Google Earth’s new ‘Voyager’ feature allows people to take interactive guided tours.
Multifamily Housing | Apr 18, 2017
Three multifamily, three specialized housing projects among 14 recipients of the AIA’s 2017 Housing Awards
2017 marks the 17th year the AIA has rewarded projects and architects with the Housing Awards.

















