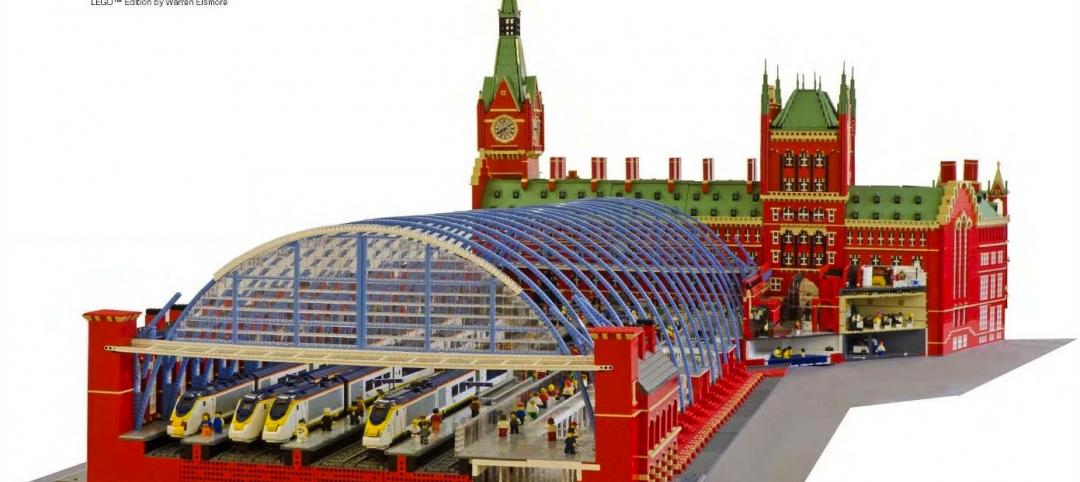Samsung Electronics will enter the Silicon Valley rivalry for best technology-oriented campus with its new headquarters design. The 1.1 million-sf San Jose campus, calculated to give Apple, Facebook and other local high-tech firms a run for their architectural money, will support at least 2,500 sales and R&D staff in Samsung's semiconductor and display businesses.
A pair of linked, 10-story office buildings, encompassing a combined 680,000 sf, will be the hallmark structure. Extensive "green floors" will be provided on every third story, creating a stack of alternating enclosed and open spaces. The gardens will be available to employees for informal breaks and organized recreation. Adjacent facilities will be connected by elevated walkways.
In addition to offices, the program includes research space, a cleanroom, a data center, basketball and sports courts, and cafés in a star-shaped amenities building. A parking structure for more than 1,500 vehicles will feature a rooftop solar array. NBBJ, also the architect behind the recently announced Google Bay View campus, is helming the project.
Samsung Information Systems America is getting new quarters as well. The company has signed a 15-year lease for two six-story buildings in Mountain View's Cypress Business Park, comprising about 385,000 sf.
The state of California is providing an R&D tax credit and an unspecified reimbursement for employee training. The city of San Jose is pitching in with a reduction of traffic impact fees (by more than 50%), a 75%+ reduction in construction taxes, a 50% rebate of up to half of utility taxes for 10 years, and a direct $500,000 economic incentive.
(http://articles.latimes.com/2013/feb/18/business/la-fi-samsung-silicon-valley-20130218)
Related Stories
| May 2, 2013
Holl-designed Campbell Sports Center completed at Columbia
Steven Holl Architects celebrates the completion of the Campbell Sports Center, Columbia University’s new training and teaching facility.
| May 2, 2013
BIM group proposes uniform standards for how complete plans need to be
A nationwide group of Building Information Modeling users, known as the BIMForum, is seeking industry input on a proposed set of standards establishing how complete Building Information Models (BIMs) need to be for different stages of the design and construction process.
| May 2, 2013
New web community aims to revitalize abandoned buildings
Italian innovators Andrea Sesta and Daniela Galvani hope to create a worldwide database of abandoned facilities, ripe for redevelopment, with their [im]possible living internet community.
| May 1, 2013
A LEGO lover's dream: Guide to building the world's iconic structures with LEGO
A new book from LEGO master builder Warren Elsmore offers instructions for creating scale models of buildings and landmarks with LEGO.
| May 1, 2013
New AISC competition aims to shape the future of steel
Do you have the next great idea for a groundbreaking technology, model shop or building that could potentially revolutionize the future of the steel design and construction industry? Enter AISC's first-ever Future of Steel competition.
| May 1, 2013
Data center construction remains healthy, but oversupply a concern
Facebook, Amazon, Microsoft, and Google are among the major tech companies investing heavily to build state-of-the-art data centers.
| May 1, 2013
Groups urge Congress: Keep energy conservation requirements for government buildings
More than 350 companies urge rejection of special interest efforts to gut key parts of Energy Independence and Security Act
| May 1, 2013
World’s tallest children’s hospital pushes BIM to the extreme
The Building Team for the 23-story Lurie Children’s Hospital in Chicago implements an integrated BIM/VDC workflow to execute a complex vertical program.















