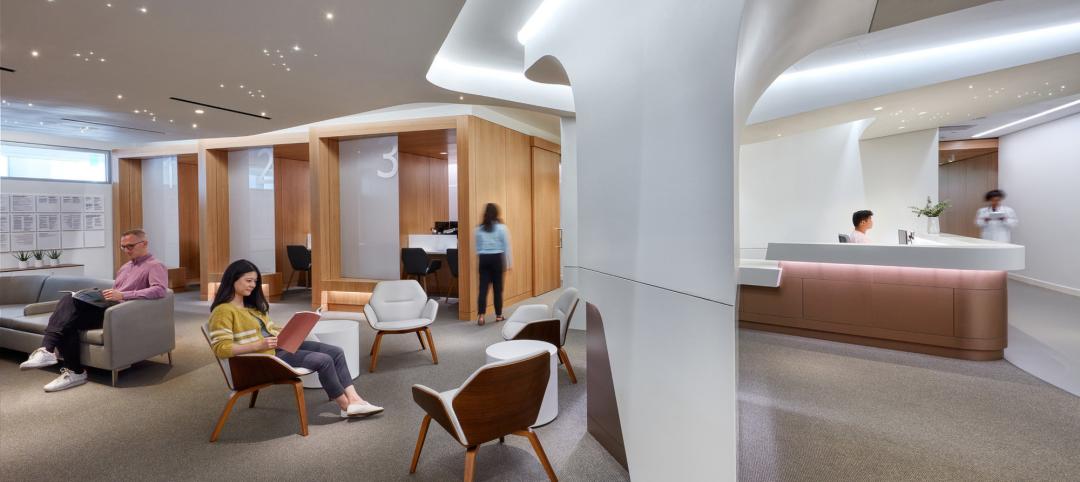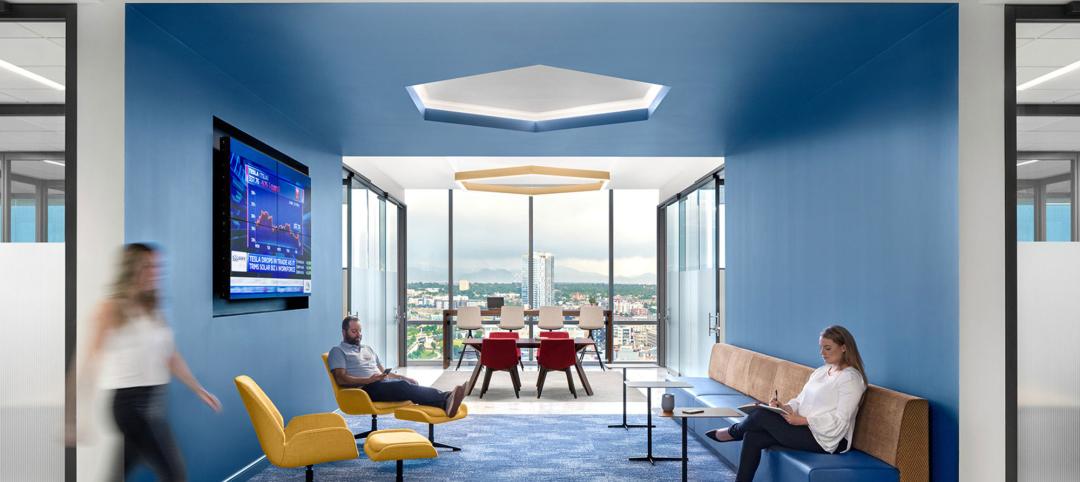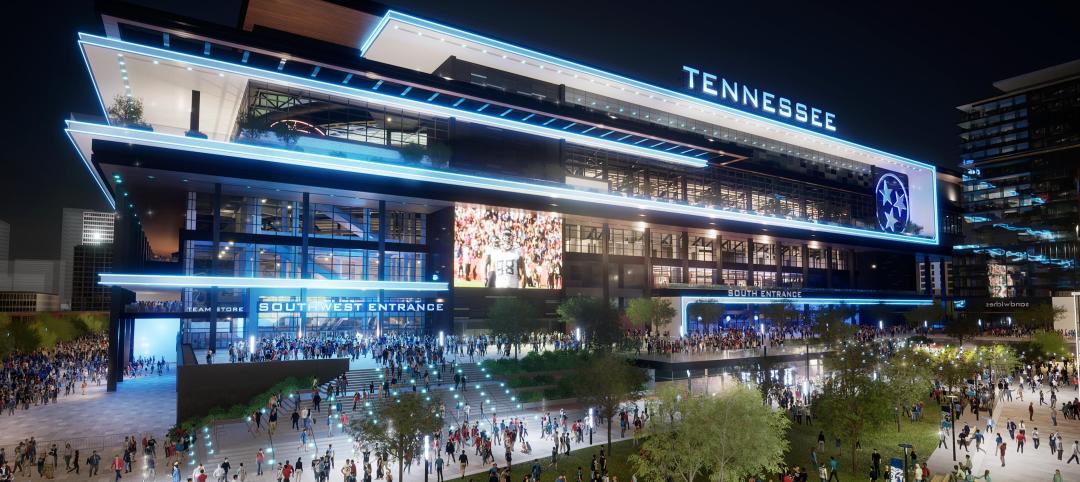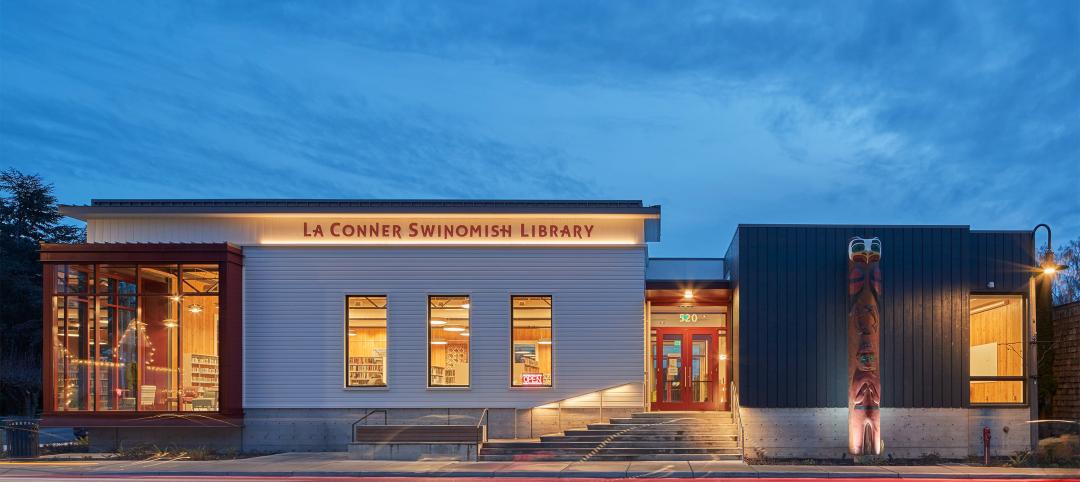Architecture firm Goettsch has been hired by developer China Resources Land Limited to design a massive project located in Neighborhood 2 of Shenzhen’s Qianhai district. The project covers 6.18 hectares and includes five commercial towers totaling 450,000 square meters—the firm’s largest project to-date in China.
The overall development totals 503,000 square meters and includes three office towers, a five-star hotel tower, an apartment tower, shopping mall, and retail stores. Goettsch is designing all of the towers, as well as the hotel and apartment podiums and their affiliated program spaces. UK-based design firm Benoy is developing the master plan and designing the shopping mall and retail areas.
The Qianhai district is a special economic zone designated for an ambitious $45 billion overall development to transform the 15-square-kilometer area into the “Manhattan of the Pearl River Delta.” Neighborhood 2 is the most recent of three Qianhai parcels sold.
The overall design concept is one of a unified complex composed of buildings with related yet individual exterior characteristics and facades designed with a textured elegance that differentiates them from the surrounding blue-glass buildings of Shenzhen.
A metallic-painted aluminum frame with consistent spacing between verticals prioritizes internal planning flexibility for the office towers. The spacing between horizontal frame elements varies from a two-story to a four-story rhythm in order to respond more individually to each office building’s height and proportions.
The frame’s vertical component is accentuated by means of double fins; this character is countered by an expression of double horizontal fins on the hotel and apartment towers that create a related yet different appearance while affording maximum flexibility for views and natural ventilation.
“We are delighted and honored to win this prestigious commission,” said James Zheng, AIA, LEED AP, President of Goettsch Partners. “We are confident to design a modern, bold and highly sustainable world class complex for the new Qianhai district.”
The commission marks Goettsch Partner’s latest project for China Resources Land. Other assignments include the Grand Hyatt Dalian, an over 400-meter-tall mixed-use tower in Nanning, the Hotel Kapok Shenzhen Bay, and two additional towers at Shenzhen Bay.
Related Stories
Healthcare Facilities | Sep 8, 2023
Modern healthcare interiors: Healing and care from the outside in
CO Architects shares design tips for healthcare interiors, from front desk to patient rooms.
Designers | Sep 5, 2023
Optimizing interior design for human health
Page Southerland Page demonstrates how interior design influences our mood, mental health, and physical comfort.
K-12 Schools | Sep 5, 2023
CHPS launches program to develop best practices for K-12 school modernizations
The non-profit Collaborative for High Performance Schools (CHPS) recently launched an effort to develop industry-backed best practices for school modernization projects. The Minor Renovations Program aims to fill a void of guiding criteria for school districts to use to ensure improvements meet a high-performance threshold.
Market Data | Sep 5, 2023
Nonresidential construction spending increased 0.1% in July 2023
National nonresidential construction spending grew 0.1% in July, according to an Associated Builders and Contractors analysis of data published today by the U.S. Census Bureau. On a seasonally adjusted annualized basis, nonresidential spending totaled $1.08 trillion and is up 16.5% year over year.
Sports and Recreational Facilities | Sep 1, 2023
New Tennessee Titans stadium conceived to maximize types of events that can be hosted
The new Tennessee Titans stadium was conceived to maximize the number and type of events that the facility can host. In addition to serving as the home of the NFL’s Titans, the facility will be a venue for numerous other sporting, entertainment, and civic events. The 1.7-million sf, 60,000-seat, fully enclosed stadium will be built on the east side of the current stadium campus.
Mass Timber | Sep 1, 2023
Community-driven library project brings CLT to La Conner, Wash.
The project, designed by Seattle-based architecture firm BuildingWork, was conceived with the history and culture of the local Swinomish Indian Tribal Community in mind.
Office Buildings | Aug 31, 2023
About 11% of U.S. office buildings could be suitable for green office-to-residential conversions
A National Bureau of Economic Research working paper from researchers at New York University and Columbia Business School indicates that about 11% of U.S. office buildings may be suitable for conversion to green multifamily properties.
Adaptive Reuse | Aug 31, 2023
New York City creates team to accelerate office-to-residential conversions
New York City has a new Office Conversion Accelerator Team that provides a single point of contact within city government to help speed adaptive reuse projects. Projects that create 50 or more housing units from office buildings are eligible for this new program.
Codes and Standards | Aug 31, 2023
Community-led effort aims to prevent flooding in Chicago metro region
RainReady Calumet Corridor project favors solutions that use natural and low-impact projects such as rain gardens, bioswales, natural detention basins, green alleys, and permeable pavers, to reduce the risk of damaging floods.
Adaptive Reuse | Aug 31, 2023
Small town takes over big box
GBBN associate Claire Shafer, AIA, breaks down the firm's recreational adaptive reuse project for a small Indiana town.





















