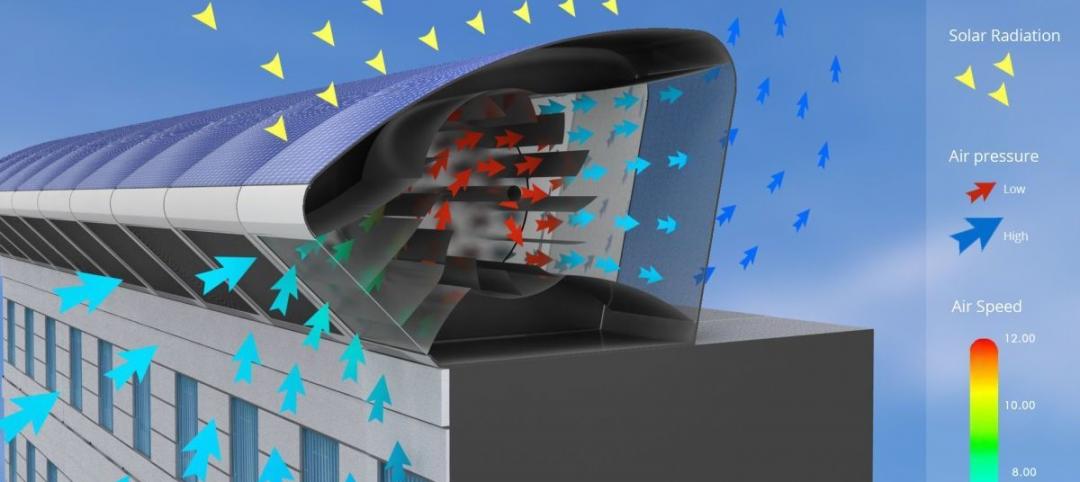Architecture firm Goettsch Partners (GP) has designed the new Poly Business Tower in Shunde, China. Totaling 110,000 square meters, the project is one of several current assignments between GP and leading Chinese developer Poly Real Estate (Group) Co., Ltd. Other office, hotel and mixed-use developments are located in the cities of Chengdu, Deyang and Guangzhou.
The new tower in Shunde will be the tallest structure in the area, at a height of 200 meters, and will be a centerpiece of the business district. It will add valuable Class A office space and will be in close proximity to various cultural and government facilities in the city, making the structure a critical venue and focal point.
GP’s concept was to create an efficient, modern tower that integrates features of the local culture into the architectural expression of the building. Particularly inspired by the “pinwheel” patterns commonly found in the regional screens and paving, the tower’s planning and façade articulation are designed to showcase this traditional vernacular. Pinwheel-patterned perforated screens extend the full height of the tower in order to provide shading; more importantly though, they integrate and conceal fresh-air ventilation for all office floors. These screens, in conjunction with automated energy controls, high-performance glazing and vertical shading devices, create an energy-efficient skin that also provides floor-to-ceiling glass for all office users.
A multi-story winter garden is designed for the top of the structure, offering unobstructed views of the surroundings in all directions. This signature space will be lit at night to create a new beacon that provides identity for the Shunde business district. At the base, the tower is seated at the head of a ceremonial garden. The four-sided lobby is designed to engage the landscape, blurring the distinction between interior and exterior space while intuitively segregating vehicular and pedestrian circulation around the perimeter of the building.
Completion of the development is scheduled for 2014. +
Related Stories
Office Buildings | Feb 3, 2015
Bjarke Ingels' BIG proposes canopied, vertical village for Middle East media company
The tensile canopy shades a relaxation plaza from the desert sun.
Fire-Rated Products | Feb 3, 2015
AIA course: Fire and life safety in large buildings
Earn 1.0 AIA/CES learning units by studying this article and successfully completing the online exam.
Multifamily Housing | Feb 2, 2015
D.C. developer sees apartment project as catalyst for modeling neighborhood after N.Y.'s popular High Line district
It’s no accident that the word “Highline” is in this project’s name. The goal is for the building to be a kind of gateway into the larger redevelopment of the surrounding neighborhood to resemble New York’s City’s trendy downtown Meatpacking District, through which runs a portion the High Line elevated park.
Healthcare Facilities | Feb 1, 2015
7 new factors shaping hospital emergency departments
A new generation of highly efficient emergency care facilities is upping the ante on patient care and convenience while helping to reposition hospital systems within their local markets.
Multifamily Housing | Jan 31, 2015
5 intriguing trends to track in the multifamily housing game
Demand for rental apartments and condos hasn’t been this strong in years, and our experts think the multifamily sector still has legs. But you have to know what developers, tenants, and buyers are looking for to have any hope of succeeding in this fast-changing market sector.
Multifamily Housing | Jan 31, 2015
20% down?!! Survey exposes how thin renters’ wallets are
A survey of more than 25,000 adults found the renters to be more burdened by debt than homeowners and severely short of emergency savings.
Multifamily Housing | Jan 31, 2015
Production builders are still shying away from rental housing
Toll Brothers, Lennar, and Trumark are among a small group of production builders to engage in construction for rental customers.
Architects | Jan 30, 2015
Exhibit captures 60 of Bjarke Ingels' projects — from hottest to coldest places on Earth
The Hot to Cold exhibit encompasses 60 of BIG’s recent projects captured by Iwan Baan´s masterful photography.
BIM and Information Technology | Jan 29, 2015
Lego X by Gravity elevates the toy to a digital modeling kit
With the Lego X system, users can transfer the forms they’ve created with legos into real-time digital files.
Energy Efficiency | Jan 28, 2015
An urban wind and solar energy system that may actually work
The system was designed to take advantage of a building's air flow and generate energy even if its in the middle of a city.

















