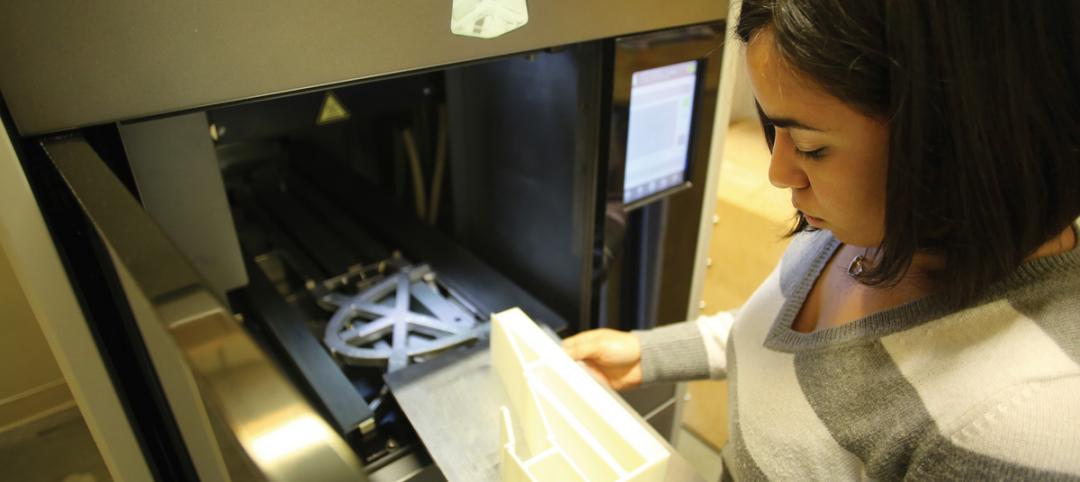Architecture firm Goettsch Partners (GP) has designed the new Poly Business Tower in Shunde, China. Totaling 110,000 square meters, the project is one of several current assignments between GP and leading Chinese developer Poly Real Estate (Group) Co., Ltd. Other office, hotel and mixed-use developments are located in the cities of Chengdu, Deyang and Guangzhou.
The new tower in Shunde will be the tallest structure in the area, at a height of 200 meters, and will be a centerpiece of the business district. It will add valuable Class A office space and will be in close proximity to various cultural and government facilities in the city, making the structure a critical venue and focal point.
GP’s concept was to create an efficient, modern tower that integrates features of the local culture into the architectural expression of the building. Particularly inspired by the “pinwheel” patterns commonly found in the regional screens and paving, the tower’s planning and façade articulation are designed to showcase this traditional vernacular. Pinwheel-patterned perforated screens extend the full height of the tower in order to provide shading; more importantly though, they integrate and conceal fresh-air ventilation for all office floors. These screens, in conjunction with automated energy controls, high-performance glazing and vertical shading devices, create an energy-efficient skin that also provides floor-to-ceiling glass for all office users.
A multi-story winter garden is designed for the top of the structure, offering unobstructed views of the surroundings in all directions. This signature space will be lit at night to create a new beacon that provides identity for the Shunde business district. At the base, the tower is seated at the head of a ceremonial garden. The four-sided lobby is designed to engage the landscape, blurring the distinction between interior and exterior space while intuitively segregating vehicular and pedestrian circulation around the perimeter of the building.
Completion of the development is scheduled for 2014. +
Related Stories
Architects | Jun 29, 2015
9 top picks for continuing education from BD+C University
A roundup of top AIA/CES Discovery courses from BD+C University.
Industrial Facilities | Jun 24, 2015
5 trends that will shape the future of scientific labs
Scientific research is increasingly focusing on data collection and analytical analysis of that data, meaning the "lab of the future" will more closely resemble contemporary tech spaces, writes Gensler’s Erik Lustgarten.
Architects | Jun 23, 2015
Architecture Billings Index back to positive territory for May 2015
The American Institute of Architects reported the May ABI score was 51.9, up from a mark of 48.8 in April.
Architects | Jun 23, 2015
If film directors designed homes, what would they look like?
From Burton to Bergman, Gondry to Greenway, artist Federico Babina illustrates what buildings would look like if designed by the world’s greatest directors.
High-rise Construction | Jun 23, 2015
The world's best new skyscrapers for 2015
One World Trade Center and Abu Dhabi's Burj Mohammed Bin Rashid Tower are among the four towers named Best Tall Buildings by the Council on Tall Buildings and Urban Habitat.
Museums | Jun 23, 2015
Moreau Kusunoki's 'art in the city' scheme wins Guggenheim Helsinki design competition
The firm’s design concept makes use of the museum’s site, turning it into a bustling, well-connected waterfront hub.
Architects | Jun 22, 2015
NCARB adopts alternative for certification of foreign architects
The change, effective July 1, 2016, will replace the current BEFA Program’s requirements, eliminating the committee dossier review and the need to document seven years of credentialed practice in a foreign country.
BIM and Information Technology | Jun 21, 2015
11 tips for mastering 3D printing in the AEC world
Early adopters provide first-hand advice on the trials and tribulations of marrying 3D printing with the science of building technology.
Events Facilities | Jun 19, 2015
4 ways convention centers are revamping for the 21st century
Today's convention centers require more flexible spaces, the ability to blend virtual and in-person events, and meaningful sustainability, writes Skanska's Tom Tingle.
Engineers | Jun 18, 2015
Architecture and engineering profit margins deliver third consecutive year of growth
Operating profits of AE firms have reach their highest level since 2009, according to a new report by PSMJ Resources.
















