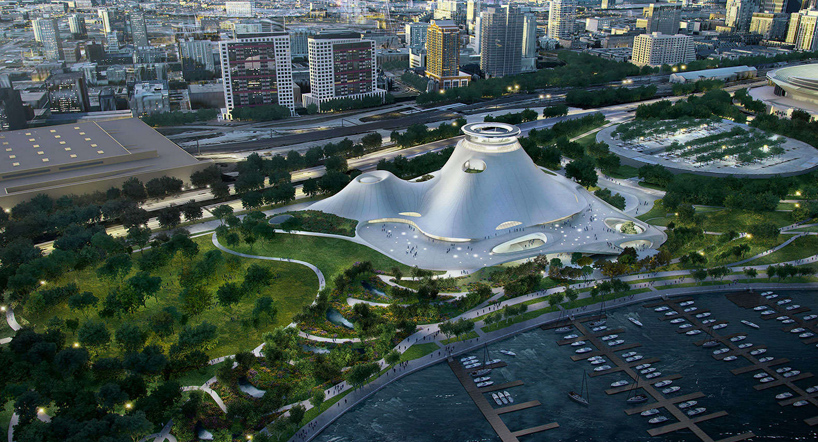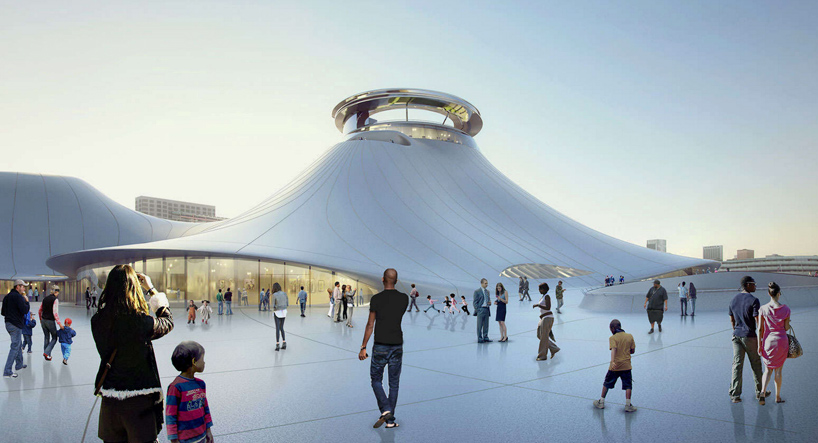Designboom reports that Chicago’s city council has finally approved the construction of the Lucas Museum of Narrative Art, which was deigned by Ma Yansong’s firm MAD Architects.
The approval came approximately one month after both MAD Architects and Chicago-based Studio Gang Architects, in charge of landscaping, submitted revised versions of the controversial design. The last hurdle for the museum was a dispute with the Chicago Bears, who’s parking lot would be affected by the museum. After a deal with the team was settled, according to the Chicago Sun-Times, the city’s aldermen and alderwomen approved the project without debate.
"The Lucas Museum of Narrative Art will be an incredible addition to chicago’s museum campus,” said Chiacgo’s Mayor Rahm Emanuel in a statement. "The Lucas Museum will join the 56 other museums in Chicago to provide new cultural and educational benefits for generations to come. The new parkland will add more open greenspace that will be enjoyed by residents across the city."
“We are very pleased with the approval by the city council,” Lucas Museum Of Narrative Art President Don Bacigalupi told Designboom. “The [museum] will be a tremendous educational and cultural amenity for all Chicagoans, and a major addition to the city’s vibrant and renowned artistic community. It will also deliver nearly 200,000 square feet of new green space and accessible parkland along the lakefront for all to enjoy. We are excited to move forward with the museum’s construction.”
The project is slated for a 2019 completion.


Related Stories
Museums | Aug 24, 2021
MAD Architects unveils design for Hainan Science and Technology Museum
The project is slated to break ground in late August.
Resiliency | Aug 19, 2021
White paper outlines cost-effective flood protection approaches for building owners
A new white paper from Walter P Moore offers an in-depth review of the flood protection process and proven approaches.
Museums | Aug 17, 2021
The Rubin Museum of Art’s Mandala Lab set to open
The new space occupies the museum’s third floor.
Museums | Jul 23, 2021
First museum devoted to artist-built environments opens in Sheboygan
Tres Birds designed the project.
Museums | Jul 20, 2021
ANOHA — The Children’s World of the Jewish Museum Berlin opens
Olson Kundig designed the project.
Museums | Jul 12, 2021
The world’s largest astronomy museum completes in Shanghai
Ennead Architects designed the project.
Museums | Jul 1, 2021
New-York Historical Society Museum & Library expands Central Park West location
Robert A.M. Stern Architects designed the project.
Resiliency | Jun 24, 2021
Oceanographer John Englander talks resiliency and buildings [new on HorizonTV]
New on HorizonTV, oceanographer John Englander discusses his latest book, which warns that, regardless of resilience efforts, sea levels will rise by meters in the coming decades. Adaptation, he says, is the key to future building design and construction.
Museums | Jun 22, 2021
Cleveland’s Natural History museum to break ground on new Exhibit Hall
The added space will organize its artifacts and specimens to show humanity’s connection to science, the planet, and the universe.
Digital Twin | May 24, 2021
Digital twin’s value propositions for the built environment, explained
Ernst & Young’s white paper makes its cases for the technology’s myriad benefits.










![Oceanographer John Englander talks resiliency and buildings [new on HorizonTV] Oceanographer John Englander talks resiliency and buildings [new on HorizonTV]](/sites/default/files/styles/list_big/public/Oceanographer%20John%20Englander%20Talks%20Resiliency%20and%20Buildings%20YT%20new_0.jpg?itok=enJ1TWJ8)






