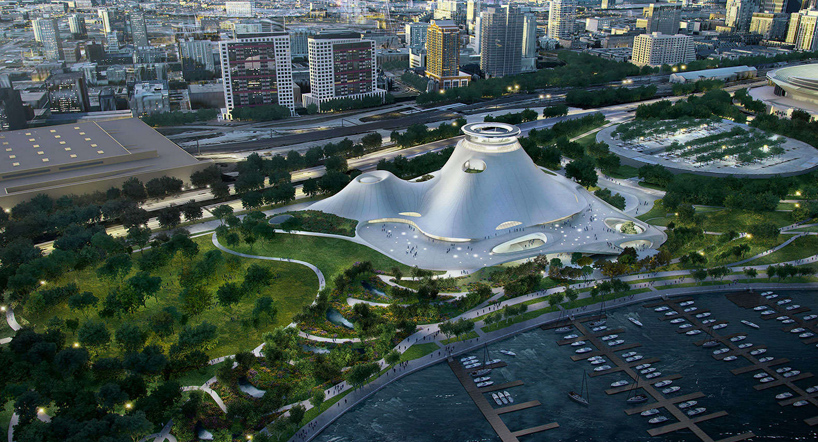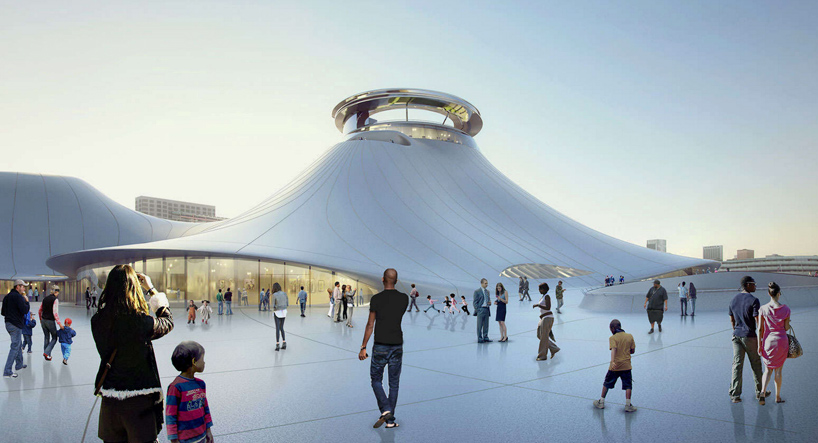Designboom reports that Chicago’s city council has finally approved the construction of the Lucas Museum of Narrative Art, which was deigned by Ma Yansong’s firm MAD Architects.
The approval came approximately one month after both MAD Architects and Chicago-based Studio Gang Architects, in charge of landscaping, submitted revised versions of the controversial design. The last hurdle for the museum was a dispute with the Chicago Bears, who’s parking lot would be affected by the museum. After a deal with the team was settled, according to the Chicago Sun-Times, the city’s aldermen and alderwomen approved the project without debate.
"The Lucas Museum of Narrative Art will be an incredible addition to chicago’s museum campus,” said Chiacgo’s Mayor Rahm Emanuel in a statement. "The Lucas Museum will join the 56 other museums in Chicago to provide new cultural and educational benefits for generations to come. The new parkland will add more open greenspace that will be enjoyed by residents across the city."
“We are very pleased with the approval by the city council,” Lucas Museum Of Narrative Art President Don Bacigalupi told Designboom. “The [museum] will be a tremendous educational and cultural amenity for all Chicagoans, and a major addition to the city’s vibrant and renowned artistic community. It will also deliver nearly 200,000 square feet of new green space and accessible parkland along the lakefront for all to enjoy. We are excited to move forward with the museum’s construction.”
The project is slated for a 2019 completion.


Related Stories
| Jan 13, 2014
Custom exterior fabricator A. Zahner unveils free façade design software for architects
The web-based tool uses the company's factory floor like "a massive rapid prototype machine,” allowing designers to manipulate designs on the fly based on cost and other factors, according to CEO/President Bill Zahner.
| Jan 11, 2014
Getting to net-zero energy with brick masonry construction [AIA course]
When targeting net-zero energy performance, AEC professionals are advised to tackle energy demand first. This AIA course covers brick masonry's role in reducing energy consumption in buildings.
| Dec 30, 2013
Calatrava facing legal action from his home town over crumbling cultural complex
Officials with the city of Valencia, Spain, are blaming Santiago Calatrava for the rapid deterioration of buildings within its City of Arts and Sciences complex.
| Dec 19, 2013
Mastering the art of crowd control and visitor flow in interpretive facilities
To say that visitor facility planning and design is challenging is an understatement. There are many factors that determine the success of a facility. Unfortunately, visitor flow, the way people move and how the facility accommodates those movements, isn’t always specifically considered.
| Dec 13, 2013
Safe and sound: 10 solutions for fire and life safety
From a dual fire-CO detector to an aspiration-sensing fire alarm, BD+C editors present a roundup of new fire and life safety products and technologies.
| Dec 10, 2013
16 great solutions for architects, engineers, and contractors
From a crowd-funded smart shovel to a why-didn’t-someone-do-this-sooner scheme for managing traffic in public restrooms, these ideas are noteworthy for creative problem-solving. Here are some of the most intriguing innovations the BD+C community has brought to our attention this year.
| Nov 27, 2013
BIG's 'oil and vinegar' design wins competition for the Museum of the Human Body [slideshow]
The winning submission by Bjarke Ingels Group (BIG) and A+ Architecture mixes urban pavement and parkland in a flowing, organic plan, like oil and vinegar, explains Bjarke Ingels.
| Nov 27, 2013
Wonder walls: 13 choices for the building envelope
BD+C editors present a roundup of the latest technologies and applications in exterior wall systems, from a tapered metal wall installation in Oklahoma to a textured precast concrete solution in North Carolina.
| Nov 26, 2013
Construction costs rise for 22nd straight month in November
Construction costs in North America rose for the 22nd consecutive month in November as labor costs continued to increase, amid growing industry concern over the tight availability of skilled workers.
| Nov 25, 2013
Building Teams need to help owners avoid 'operational stray'
"Operational stray" occurs when a building’s MEP systems don’t work the way they should. Even the most well-designed and constructed building can stray from perfection—and that can cost the owner a ton in unnecessary utility costs. But help is on the way.

















