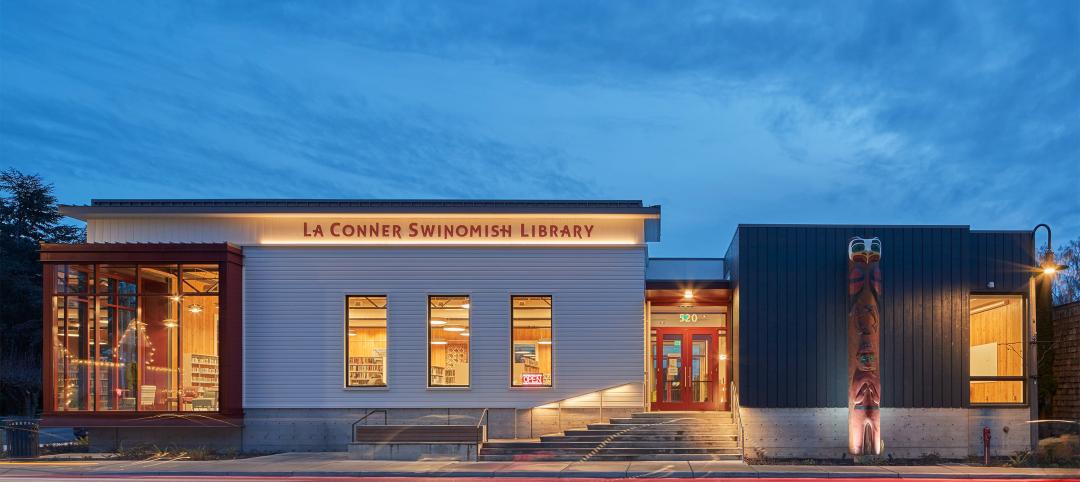A Houston project plans to achieve two firsts: the city’s first mass timber commercial office project, and the state of Texas’s first commercial office building targeting net zero energy operational carbon upon completion next year. Framework @ Block 10 is owned and managed by Hicks Ventures, a Houston-based development company.
Located in Houston’s Memorial City district, the six-floor, 200,000-sf office building will be built with sustainably sourced heavy timber. Because of mass timber’s carbon-storage capability, the building will save more than 60% of greenhouse gas emissions, and it will achieve 100% reduction in outdoor potable municipal water consumption and more than 50% reduction in indoor potable municipal water consumption, Hicks Ventures says.
Designed by Gensler, with mass timber design and engineering by StructureCraft, Framework @ Block 10 will comprise dowel laminated timber (DLT) floor and roof panels supported by glulam post and beam framing designed to showcase the wood’s beauty and efficiency. A rainwater harvesting cistern, full roof solar panels, LED lighting, and a sensory system will help reduce wasteful energy use. The building design targets LEED Platinum certification, WiredScore Platinum, and WELL Platinum building standards.
Design and smart building features include an accessible dashboard showing up-to-date information on the building’s energy consumption, indoor air quality and ventilation sensors, an underfloor air distribution system, complete tenant control of environment-based responsiveness to available metrics, 10-foot ultra-high-efficiency vision glass panels, ceiling heights of 11.5 feet, and shared, spacious balconies on each floor. In addition, 5,000 sf of ground-level space will be available for a future restaurant partner.
Framework @ Block 10’s groundbreaking is slated for later this year, with completion scheduled for late 2024.
On the Building Team:
Developer: Hicks Ventures
Design architect and sustainability team: Gensler
Mass timber design and engineering: StructureCraft
MEP engineer: CMTA
General contractor: HOAR Construction

Related Stories
Mass Timber | Mar 17, 2024
Timberlab to build its first mass timber manufacturing plant
The facility anticipates continued demand growth.
Mass Timber | Feb 21, 2024
The future of mass timber construction will depend on codes, costs, and climate change
Hines and DLR Group are moving forward on multiple projects using engineered wood.
Mass Timber | Feb 15, 2024
5 things developers should know about mass timber
Gensler's Erik Barth, architect and regional design resilience leader, shares considerations for developers when looking at mass timber solutions.
Mass Timber | Jan 2, 2024
5 ways mass timber will reshape the design of life sciences facilities
Here are five reasons why it has become increasingly evident that mass timber is ready to shape the future of laboratory spaces.
Airports | Dec 4, 2023
4 key innovations and construction trends across airport design
Here are some of the key trends Skanska is seeing in the aviation sector, from congestion solutions to sustainability.
Mass Timber | Oct 27, 2023
Five winners selected for $2 million Mass Timber Competition
Five winners were selected to share a $2 million prize in the 2023 Mass Timber Competition: Building to Net-Zero Carbon. The competition was co-sponsored by the Softwood Lumber Board and USDA Forest Service (USDA) with the intent “to demonstrate mass timber’s applications in architectural design and highlight its significant role in reducing the carbon footprint of the built environment.”
Mass Timber | Oct 10, 2023
New York City launches Mass Timber Studio to spur more wood construction
New York City Economic Development Corporation (NYCEDC) recently launched New York City Mass Timber Studio, “a technical assistance program to support active mass timber development projects in the early phases of project planning and design.”
Mass Timber | Sep 19, 2023
Five Things Construction Specialties Learned from Shaking a 10-Story Building
Construction Specialties (CS) is the only manufacturer in the market that can claim its modular stair system can withstand 100 earthquakes. Thanks to extensive practical testing conducted this spring at the University of California San Diego (UCSD) on the tallest building ever to be seismically tested, CS has identified five significant insights that will impact all future research and development in stair solutions.
Mass Timber | Sep 1, 2023
Community-driven library project brings CLT to La Conner, Wash.
The project, designed by Seattle-based architecture firm BuildingWork, was conceived with the history and culture of the local Swinomish Indian Tribal Community in mind.
Mass Timber | Jul 11, 2023
5 solutions to acoustic issues in mass timber buildings
For all its advantages, mass timber also has a less-heralded quality: its acoustic challenges. Exposed wood ceilings and floors have led to issues with excessive noise. Mass timber experts offer practical solutions to the top five acoustic issues in mass timber buildings.
















