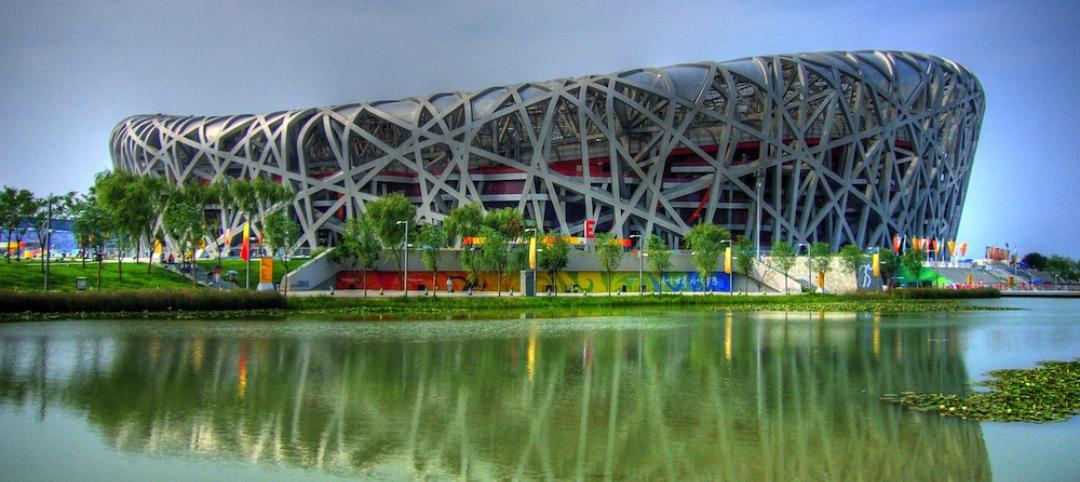The design for the long-delayed Eisenhower Memorial by famed architect Frank Gehry received final approval from a Washington planning commission on Thursday, though disputes over costs may keep the $142 million work from ever being built.
Planned for years for a spot just off the National Mall, a short walk from the U.S. Capitol, the memorial has been plagued by delays and cost overruns. Congress has cut off construction funds for the project for three years in a row.
The National Capital Planning Commission passed the design by a 10-1 vote on Thursday.
"We think it's good urban design. It's good for the entire Southwest neighborhood," said Mina Wright, a commission member representing the General Services Administration's Office of Planning and Design Quality, who voted in favor of the design.
Despite the vote, funding for the project remains uncertain and faces deep congressional skepticism. Congress has already spent at least $65 million on the memorial. A report by the House of Representatives Natural Resources Committee last year described it as a "Five-Star Folly".
The design includes a pair of 80-foot (24-meter) columns and a 447-foot (136-meter) steel mesh tapestry depicting the Kansas plains where the 34th U.S. president and World War Two Allied commander grew up. It is expected to take up 4 acres (1.62 hectares).
Gehry's use of tapestries instead of traditional statuary has drawn the most criticism, especially from Congress and the Eisenhower family. The design approved by the panel scrapped two of the original steel tapestries but kept two supporting columns.
"Congress doesn't want this design. The public doesn't want this design," said Justin Shubow, president of the National Civic Art Society, an outspoken critic of the memorial project.
Congress authorized the memorial in 1999 and set a completion date of 2007.
Gehry, 86, is perhaps best known for the dramatic Guggenheim Museum in Bilbao, Spain.
(Reporting by Lacey Johnson; Editing by Edward McAllister and Eric Walsh)
Related Stories
Sports and Recreational Facilities | Mar 31, 2016
An extreme sports tower for climbing and BASE jumping is proposed for Dubai’s waterfront
The design incorporates Everest-like base camps for different skill levels.
Cultural Facilities | Mar 21, 2016
PAB Architects designs marketplace to centralize Senegal street vending
The Senegal City Market project consists of groups of store modules and is expected to expand to 13 cities.
Cultural Facilities | Mar 15, 2016
OMA’s first UAE project transforms warehouses into multi-purpose art district venue
Moveable walls will provide different spatial configurations for events and gatherings, and large glass doors will blur indoors and outdoors.
Cultural Facilities | Mar 8, 2016
The sexy side of universal design
What would it look like if achieving universal accessibility was an inspiring point of departure for a project's design process? Sasaki's Gina Ford focuses on Marina Plaza and the Cove, two key features of her firm's Chicago Riverwalk development.
Museums | Mar 3, 2016
How museums engage visitors in a digital age
Digital technologies are opening up new dimensions of the museum experience and turning passive audiences into active content generators, as Gensler's Marina Bianchi examines.
Cultural Facilities | Mar 1, 2016
China bans ‘weird’ public architecture, gated communities
Directs designers of public buildings to focus on functionality.
Contractors | Feb 25, 2016
Huntsville’s Botanical Garden starts work on new Guest Welcome Center
The 30,000-sf facility will feature three rental spaces of varying sizes.
The High Line | Feb 24, 2016
The last unused portion of the High Line is set to become a piazza
The piazza replaces an earlier design for the space that called for a bowl-shaped garden.
Museums | Feb 12, 2016
Construction begins on Foster + Partners’ Norton Museum of Art expansion project
The Florida museum is adding gallery space, an auditorium, great hall, and a 20,000-sf garden.
Game Changers | Feb 4, 2016
GAME CHANGERS: 6 projects that rewrite the rules of commercial design and construction
BD+C’s inaugural Game Changers report highlights today’s pacesetting projects, from a prefab high-rise in China to a breakthrough research lab in the Midwest.

















