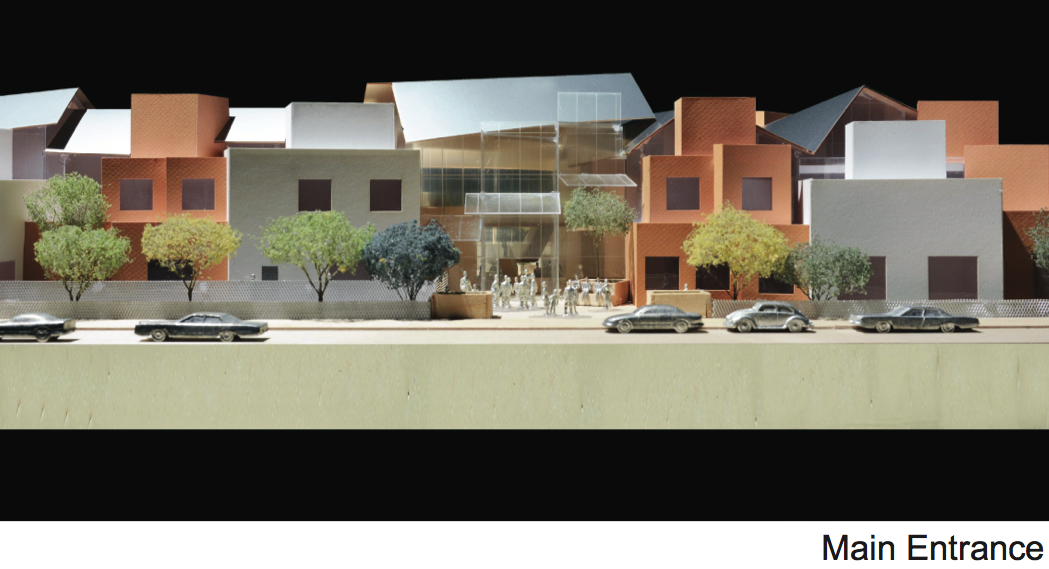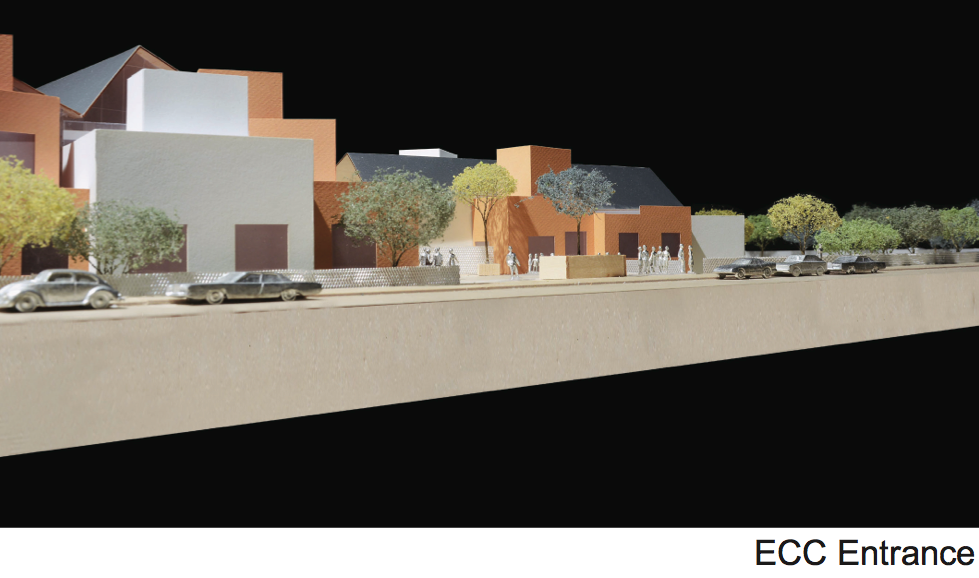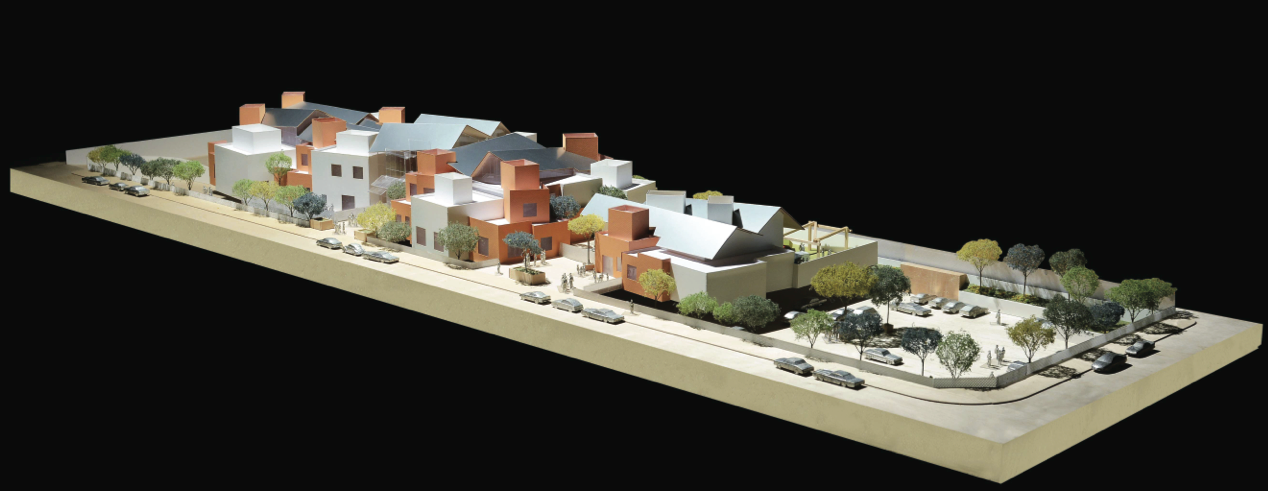On Saturday, Children's Institute, Inc. (CII), a nonprofit organization dedicated to helping children and families in Los Angeles's most challenged communities, teamed up with Frank Gehry to unveil the design of the future Children's Institute Watts Campus.
Gehry was joined by a host of local political leaders, officials, and community organizations who have thrown their support behind the project. Gehry Partners, LLP, is headquartered in Los Angeles, and the architect is donating his design services to CII.
Once completed, the new two-acre Watts Campus will enable CII to expand its services to 5,000 children and families in the area. The campus will include rooms for individual and group counseling, community meeting space, indoor and outdoor areas for afterschool activities, early childhood education and childcare, areas dedicated to youth development programs such as art and computer training, as well as expanded space for family support services and classes.
Headquartered near downtown Los Angeles, CII provides services to more than 24,000 children and families a year across Los Angeles County. The organization has provided social services from leased facilities in Watts for the past eight years, and has been active in the area for more than a decade.
The $35 million Watts Campus capital project is the cornerstone of a larger campaign—CII's Building on Success comprehensive fundraising campaign—which will also raise funds for operations and other needs.




Related Stories
Education Facilities | Jan 21, 2019
N.J. middle school puts its small site to use
The school is named in honor of Martin Luther King, Jr.’s vision of the “Beloved Community.”
Education Facilities | Jan 8, 2019
Greenwich Village’s Grace Church School receives rooftop athletic center expansion
Murphy Burnham & Buttrick Architects designed the addition.
Education Facilities | Oct 31, 2018
BIG and WeWork collaborate on the first WeGrow school in NYC
WeWork is designed to help children learn through introspection, exploration, and discovery.
Education Facilities | Oct 18, 2018
Perkins+Will-designed, STEM-focused elementary school opens in Dallas
The school will accommodate 900 students each year.
University Buildings | Oct 8, 2018
One size doesn't fit all: Student housing is not a pair of socks
While the programming and design for these buildings all kept a holistic living/learning experience at the core, they also had amazingly different outcomes.
Education Facilities | Sep 20, 2018
Teen Center of Excellence under construction in Ferguson, Mo.
Arcturis is the Architect for the project.
Education Facilities | Sep 12, 2018
Security vs. 21st century learning: We shouldn’t have to choose
In order to effectively talk about school design, we need to start by understanding what a school is designed to do.
Education Facilities | Sep 12, 2018
350,000-sf High Tech High School opens in Secaucus, N.J.
The technical school is on the Frank J. Cargiulo Campus.
Education Facilities | Aug 30, 2018
Construction completes on only dedicated STEAM facility for girls in Rhode Island
LLB Architects designed the building.
Education Facilities | Aug 24, 2018
Encourage student wellness by incorporating active design into college campus architecture
Before you incorporate active design into your college campus, you need to understand exactly what doing so entails.

















