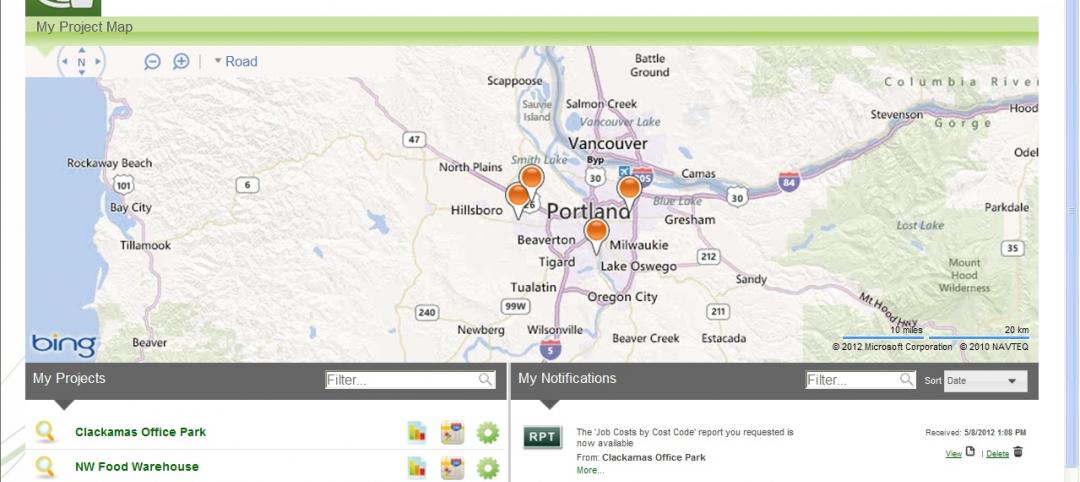Battersea Power Station Development Company has released the plans for Phase Three of the site’s massive redevelopment, designed by Gehry Partners and Foster + Partners.
The historic station is a Grade II listed building, according to the UK's Statutory List of Buildings of Special Architectural or Historic Interest; Gehry and Foster + Partners' designs are part of the area's continuing development.
The entryway to the full development will be known as The Electric Boulevard and is envisioned as a new high street for London. The Northern Line Extension subway station will connect with the Power Station itself by way of the boulevard.
The 42-acre site will include more than 1,300 homes on both sides of the main road, along with a 160-room hotel and 350,000 square feet of retail and restaurant space.
Frank Gehry will be responsible for the five buildings to the east of The Electric Boulevard, called Prospect Place. This section of the development will include about half of the Phase 3 residential units, a community park, and a multi-use community hub. The Flower building will be the focal point of Gehry’s section of the development.
“Our goal from the start has been to create a neighborhood that connects into the historic fabric of the city of London, but one that has its own identity and integrity,” said Gehry. “We have tried to create humanistic environments that feel good to live in and visit.”
Foster + Partners designed the building to the west of The Electric Boulevard, called The Skyline. Two floors of retail will front the building’s west side.
The entire top of The Skyline will be given over to a roof garden over a kilometer long with views of the Power Station. The other half of the planned residential units, including the 103 affordable units of housing, also fall to Foster + Partners, along with a medical centre and a 160-room hotel.
“We moved our own office to Wandsworth almost 25 years ago–the Borough is very important to us, so we were absolutely delighted to be chosen by the shareholders of Battersea Power Station to be part of this inspiring regeneration project," said Grant Brooker, Design Director and Senior Partner at Foster + Partners. "It will transform the area and create a vibrant new district for South London that we can all be proud of.”
Check out the vast development plans below. Renderings courtesy of Battersea Power Station Development Company.

An aerial view of the west side, designed by Foster + Partners

An wider view of London that places Battersea in the larger landscape; you can find it in the lower-right corner of the image.

An aerial view from the north side of the Battersea development

A ground view of the Battersea Power Station itself, as envisioned within the new development

An apartment in one of the planned residential buildings

The development will center around The Electric Boulevard, envisioned as a new high street for London.
Related Stories
| May 24, 2012
Stellar completes St. Mark’s Episcopal Church and Day School renovation and expansion
The project united the school campus and church campus including a 1,200-sf chapel expansion, a new 10,000-sf commons building, 7,400-sf of new covered walkways, and a drop-off pavilion.
| May 23, 2012
MBI Modular Construction Campus Launched on BDCUniversity.com
White Papers, Case Studies, Industry Annual Reports, published articles and more are offered.
| May 23, 2012
Gifford joins Perkins Eastman as principal
Design and planning expertise in science, technology, education, and healthcare.
| May 23, 2012
McRitchie joins McCarthy Building as VP, commercial services in southern California
McRitchie brings more than 18 years of experience in the California construction marketplace.
| May 23, 2012
Arizona Army National Guard Readiness Center awarded LEED Silver
LEED certification of the AZ ARNG Readiness Center was based on a number of green design and construction features SAIC implemented that positively impacted the project and the broader community.
| May 23, 2012
New hospitals invest in data centers to manage growth in patient info
Silver Cross became one of the first hospitals to install patient tracking software so families know where a patient is at all times. New communication equipment supports wireless voice and data networks throughout the hospital, providing access to patients and their families while freeing clinicians to use phones and computers where needed instead of based on location.
| May 23, 2012
Summit Design+Build selected as GC for Chicago restaurant
Little Goat will truly be a multifunctional space. Construction plans include stripping the 10,000 sq. ft. building down to the bare structure everywhere, the installation of a new custom elevator and adding square footage at the second floor with an addition.
| May 22, 2012
Batson-Cook names Partin VP of Business Development
Partin joins general contractor from Georgia Hospital Association.
| May 22, 2012
Casaccio Architects and GYA Architects join to form Casaccio Yu Architects
Architects Lee A. Casaccio, AIA, LEED AP, and George Yu, AIA, share leadership of the new firm.






















