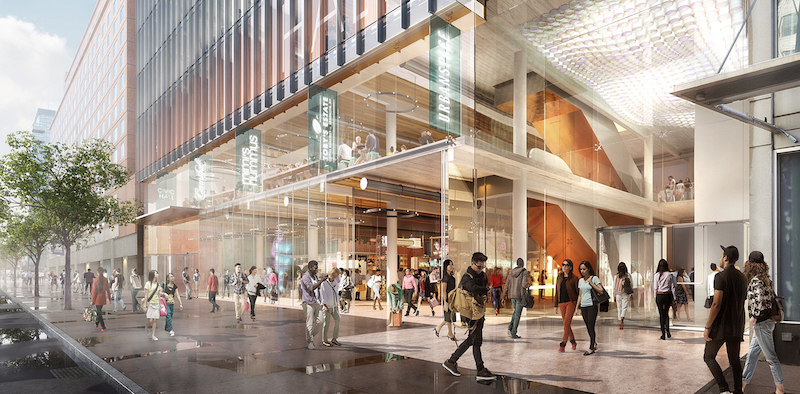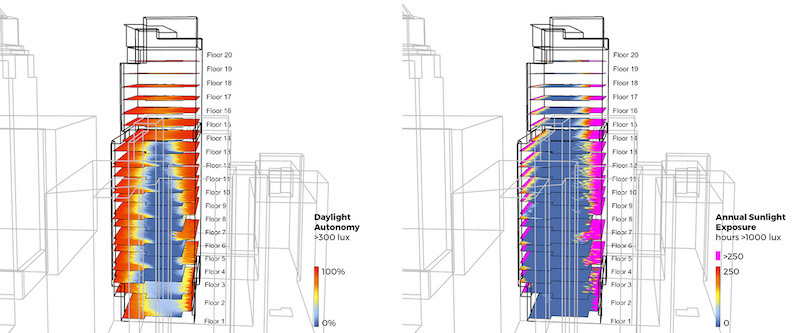The impending demolition of a former retail building in New York City will set the stage for the planned construction of a 240,000-ft, 20-story office building whose design and systems will be flexible enough to support and accommodate this metro’s growing tech and innovation sectors, which are expected to create 100,000 new jobs over the next decade.
The building, known as 14th@Irving, could break ground in early 2019, and be completed in two years. The building is expected to become a center for training and collaboration for the innovation economy. Its largest tenant will be Civic Hall, a community based organization with 1,000 individual and 150 business members. Civic Hall will lease three of the building’s stories for its own use, and program three other floors that will include a digital skills training center.
Five floors in the building are being earmarked for startup tenants that are looking for smaller spaces and shorter-term leases. These companies, the thinking goes, could eventually become large enough to want to take leases in the building’s seven floors of Class A office space.
“This center will be a great place to start and grow new tech businesses within a community of like-minded innovators,” says Keith Amann, Senior Associate with WSP Built Ecology. WSP is this project’s MEP and FP engineer, lighting designer, and is overseeing commissioning, sustainability, and building technology. He notes that the building will be set up to encourage tenant-to-tenant sharing and collaboration.
The building’s ground floor will include a food hall and leased space that features an Urbanspace market, and be limited to vendors with fewer than five locations in Manhattan and no space within a half-mile of the building.

The building's ground floor will include retailers that don't already have a big presence in Manhattan. Image: Davis Brody Bond
RAL Development Services, which specializes in luxury multifamily and resort communities, is developing the building with New York City’s Economic Development Corporation. The building’s architect is Davis Brody Bond Architects + Planners, and its GC is Suffolk Construction.
Flexibility and sustainability have been driving factors in 14th@Irving’s design, says Narada Golden, a Vice President with WSP Built Ecology. “We want to make sure that the building stays relevant for a long time, as technology evolves and tenants change.”
The building is targeting LEED Gold certification at a minimum, and Amann expects this building to be 30% more efficient than what New York City’s energy codes mandate.
An energy analysis came up with a plan that will result in lower energy costs for the building by using an air-cooled variable refrigerant flow (VRF) system. An efficient HVAC system won’t require a cooling tower and condenser water system for heat rejection, which will free up space on the roof as well as shaft space on each floor.

3D technology provided daylighting analysis that showed where heat gain on the facade might be more prevalent. Image: WSP USA
WSP also used 3D modeling to illustrate its daylight analysis of the building and develop an energy efficient design approach. There will be a solar-panel array on the roofdeck, rainwater harvesting for plant irrigation, and low-flow plumbing fixtures installed throughout.
The building is also shooting for Wired Platinum certification, which gauges digital connectivity. The building’s lobby will include a large interactive display to inform occupants about the building’s performance in terms of energy and water consumption. The property’s management will also communicate with tenants via mobile apps.
WSP’s BOLD&R Initiative in Colorado, which tests smart technologies, has been working with RAL on this project to determine whether to install smart sensors that would provide building management with information related to how tenants are using the building, monitoring occupants’ patterns, indoor air quality, and so forth, and adjust to operate its systems more efficiently.
“They will be able to see where people are moving through the spaces to improve mobility, and see what is being over- or underutilized,” Amann says. “It will become a dynamic building through ongoing data collection.” Golden adds that, instead of viewing sustainability, smart technology, and wellness as separate strategies, this building is taking a holistic approach where “we’re finding that ‘smart’ actually facilitates sustainability.”
Related Stories
| Aug 11, 2010
AIA Course: Historic Masonry — Restoration and Renovation
Historic restoration and preservation efforts are accelerating throughout the U.S., thanks in part to available tax credits, awards programs, and green building trends. While these projects entail many different building components and systems, façade restoration—as the public face of these older structures—is a key focus. Earn 1.0 AIA learning unit by taking this free course from Building Design+Construction.
| Aug 11, 2010
AIA Course: Enclosure strategies for better buildings
Sustainability and energy efficiency depend not only on the overall design but also on the building's enclosure system. Whether it's via better air-infiltration control, thermal insulation, and moisture control, or more advanced strategies such as active façades with automated shading and venting or novel enclosure types such as double walls, Building Teams are delivering more efficient, better performing, and healthier building enclosures.
| Aug 11, 2010
Glass Wall Systems Open Up Closed Spaces
Sectioning off large open spaces without making everything feel closed off was the challenge faced by two very different projects—one an upscale food market in Napa Valley, the other a corporate office in Southern California. Movable glass wall systems proved to be the solution in both projects.
| Aug 11, 2010
AIA course: MEP Technologies For Eco-Effective Buildings
Sustainable building trends are gaining steam, even in the current economic downturn. More than five billion square feet of commercial space has either been certified by the U.S. Green Building Council under its Leadership in Energy and Environmental Design program or is registered with LEED. It is projected that the green building market's dollar value could more than double by 2013, to as muc...
| Aug 11, 2010
Thrown For a Loop in China
While the Bird's Nest and Water Cube captured all the TV coverage during the Beijing Olympics in August, the Rem Koolhaas-designed CCTV Headquarters in Beijing—known as the “Drunken Towers” or “Big Shorts,” for its unusual shape—is certain to steal the show when it opens next year.
| Aug 11, 2010
World's tallest all-wood residential structure opens in London
At nine stories, the Stadthaus apartment complex in East London is the world’s tallest residential structure constructed entirely in timber and one of the tallest all-wood buildings on the planet. The tower’s structural system consists of cross-laminated timber (CLT) panels pieced together to form load-bearing walls and floors. Even the elevator and stair shafts are constructed of prefabricated CLT.
| Aug 11, 2010
Integrated Project Delivery builds a brave, new BIM world
Three-dimensional information, such as that provided by building information modeling, allows all members of the Building Team to visualize the many components of a project and how they work together. BIM and other 3D tools convey the idea and intent of the designer to the entire Building Team and lay the groundwork for integrated project delivery.
Concrete | Aug 11, 2010
8 Innovations That Will Rock Your Next Concrete Project
If you think you've seen it all when it comes to concrete construction, then you haven't sat down with Blaine Brownell. The architect-turned-blogger-turned-author has become the industry's foremost expert in everything that is unconventional and provocative in the building products field. For the past eight years, this LEED Accredited Professional, BD+C “40 Under 40” winner, and vis...
| Aug 11, 2010
Let There Be Daylight
The new public library in Champaign, Ill., is drawing 2,100 patrons a day, up from 1,600 in 2007. The 122,600-sf facility, which opened in January 2008, certainly benefits from amenities that the old 40,000-sf library didn't have—electronic check-in and check-out, new computers, an onsite coffeehouse.
| Aug 11, 2010
BIM school, green school: California's newest high-performance school
Nestled deep in the Napa Valley, the city of American Canyon is one of a number of new communities in Northern California that have experienced tremendous growth in the last five years. Located 42 miles northeast of San Francisco, American Canyon had a population of just over 9,000 in 2000; by 2008, that figure stood at 15,276, with 28% of the population under age 18.








