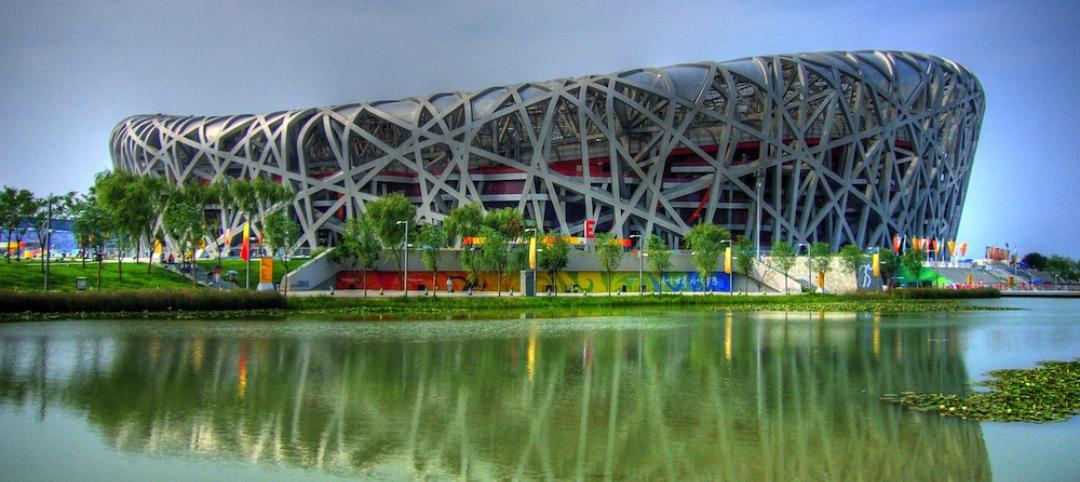Plans have been drawn up for a memorial for the nearly 400 service members who died during the Gulf War. Now, all the display needs is a location and, above all, funding.
According to the Military Times, construction cannot begin on the CSO Architects-designed memorial until fundraising is completed. The National Desert Storm Memorial Foundation has a $25 million goal, and the project will not use federal funds.
While the monument will be in Washington D.C., an exact spot has not been determined yet.
The memorial "has been designed as an elegantly curved, massive, Kuwaiti limestone wall, which both encloses and envelopes a sacred, somber, inner memorial space," according to its website.
Its objective is to educate visitors about the war, honor Americans who died in combat, and to reflect the environmental and battle conditions experienced by service members.
Related Stories
Museums | Mar 3, 2016
How museums engage visitors in a digital age
Digital technologies are opening up new dimensions of the museum experience and turning passive audiences into active content generators, as Gensler's Marina Bianchi examines.
Cultural Facilities | Mar 1, 2016
China bans ‘weird’ public architecture, gated communities
Directs designers of public buildings to focus on functionality.
Contractors | Feb 25, 2016
Huntsville’s Botanical Garden starts work on new Guest Welcome Center
The 30,000-sf facility will feature three rental spaces of varying sizes.
The High Line | Feb 24, 2016
The last unused portion of the High Line is set to become a piazza
The piazza replaces an earlier design for the space that called for a bowl-shaped garden.
Museums | Feb 12, 2016
Construction begins on Foster + Partners’ Norton Museum of Art expansion project
The Florida museum is adding gallery space, an auditorium, great hall, and a 20,000-sf garden.
Game Changers | Feb 4, 2016
GAME CHANGERS: 6 projects that rewrite the rules of commercial design and construction
BD+C’s inaugural Game Changers report highlights today’s pacesetting projects, from a prefab high-rise in China to a breakthrough research lab in the Midwest.
Cultural Facilities | Jan 28, 2016
FIRST LOOK: Pikes Peak visitor complex will appear carved into the mountainside, at 14,115 feet
The minimalist structure will provide majestic views of the Rocky Mountains for the 600,000-plus people who visit the summit each year.
Architects | Jan 28, 2016
25-year-old architect wins competition for World War I memorial in Pershing Park
Joe Weishaar and sculptor Sabin Howard were selected from among five finalists and over 350 entries overall.
Architects | Jan 15, 2016
Best in Architecture: 18 projects named AIA Institute Honor Award winners
Morphosis' Perot Museum and Studio Gang's WMS Boathouse are among the projects to win AIA's highest honor for architecture.
| Jan 14, 2016
How to succeed with EIFS: exterior insulation and finish systems
This AIA CES Discovery course discusses the six elements of an EIFS wall assembly; common EIFS failures and how to prevent them; and EIFS and sustainability.

















