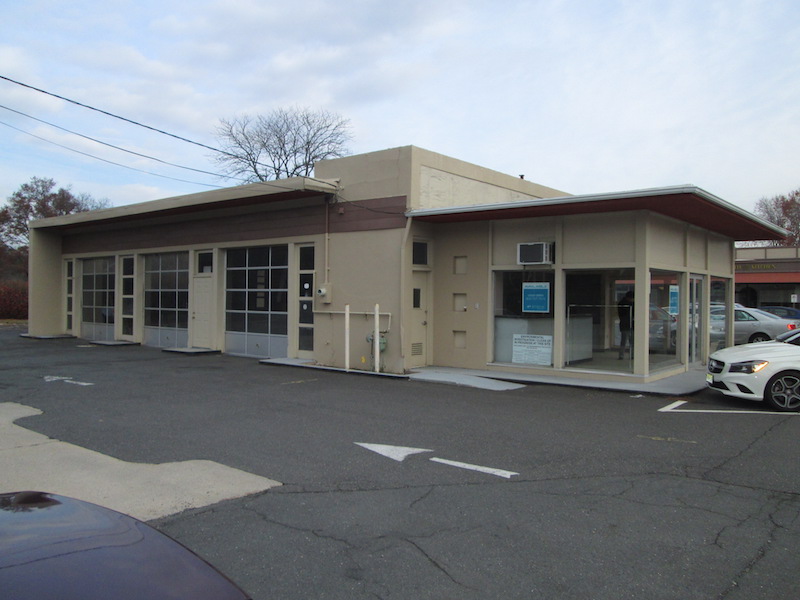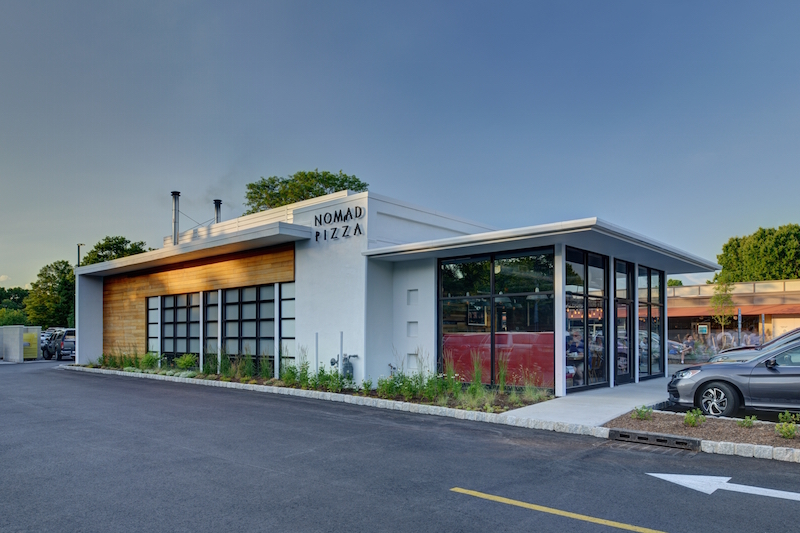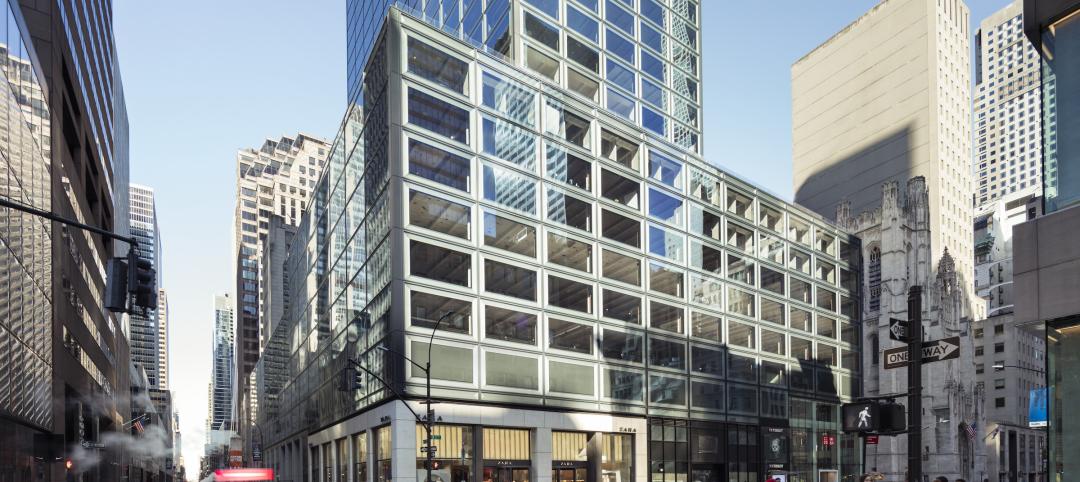There are around 150,000 gas stations operating in the U.S., nearly 53,000 fewer than in 1994, according to the National Association of Convenience Stores and National Petroleum News estimates.
Closed gas stations can be real-estate headaches, partly because of the expense and red tape associated with environmental mitigation and, on occasion, rezoning required to use the property for something else. Consequently, many closed gas stations are simply abandoned, their deteriorating structures standing as grim reminders of a different era.
The more successful attempts at adaptive reuse have seen gas stations converted to restaurants. A few years ago, a CNN story focused on a number of such resurrections, including a dilapidated Standard Oil station in St. Louis, built in the 1930s, that became Olio, a wine bar and restaurant.
This trend can be traced back to 1974, when the Quaker Steak & Lube chain of restaurants began in a renovated filling station in Pennsylvania. (That chain, now with 50 locations in 14 states, emerged from bankruptcy last year when it was acquired by the TA Restaurant Group division of Travel Centers of America. On Nov. 1, TA announced the launch of a franchise expansion push to take the Quaker Steak & Lube concept nationwide.)
Over the past few years, JZA+D—a design outfit based in Princeton, N.J., that celebrated its 10th anniversary in September—has expanded its adaptive reuse practice. Recent projects include the conversion of a Masonic Temple in Princeton to a 100-unit apartment building whose construction is scheduled to begin next month; and an old tannery in Yardley, Pa., whose conversion to Class A office space for Red Nucleus was just completed.

The gas station's original design (above) harkens back to the Modernist movement of the 1930s. Its adaptive reuse as a pizzeria (below) required closing the service bays and garage doors in the rear with a facade of cedar and storefront glazing. Images: Michael Slack, courtesy of JZA+D
Joshua Zinder, JZA+D’s owner, is a self-described “architecture fanatic.” So when he first became aware that developers wanted to repurpose a closed Amoco gas station near the Princeton Shopping Mall, he immediately saw possibilities of converting a building whose original design reflected the Modernist movement of the 1930s. “It had its own personality,” says Zinder, and his firm attempted to preserve as much of that as it could.
What emerged from that vision was Nomad Pizza, with glass and cedar planes, new awnings, and an outside patio area that seats between 75 and 80 customers. Zinder estimates that the building was around 1,000 sf, to which the new design added 500 sf for the patio and a walk-in freezer.
The drive-through service bays and garage doors weren’t suitable for a foodservice space, so JZA+D closed of the bays and portals at the rear with a façade of cedar and storefront glazing. Specialized doors were installed in the front to take advantage of the original garage openings, and to allow the dining area to expand into the patio area during warmer months.
Edens, a regional shopping center developer that owns this property, handled the environmental mitigation, says Zinder.
Over the past few years, JZA+D has expanded its adaptive reuse practice, which recently included the conversion of a tannery in Yardley, Pa., to a Class A office space for Red Nucleus. Pictured is a conference room that retained the tannery's weighing equipment. Image: Michael Slack, courtesy of JZA+D
This wasn’t JZA+D’s first gas station conversion; about four years ago it changed a filling station into a Goodwill dropoff and office space. Zinder says he’s receptive to doing more of these, although he hasn’t heard from any property owners yet, despite the fact that Nomad Pizza has become one of Princeton’s go-to eateries since it opened on May. 17, offering 16 pizza choices and four different salads. “There’s lines in front of the place every night,” says Zinder.
Related Stories
Office Buildings | Sep 14, 2023
New York office revamp by Kohn Pedersen Fox features new façade raising occupant comfort, reducing energy use
The modernization of a mid-century Midtown Manhattan office tower features a new façade intended to improve occupant comfort and reduce energy consumption. The building, at 666 Fifth Avenue, was originally designed by Carson & Lundin. First opened in November 1957 when it was considered cutting-edge, the original façade of the 500-foot-tall modernist skyscraper was highly inefficient by today’s energy efficiency standards.
Adaptive Reuse | Sep 13, 2023
Houston's first innovation district is established using adaptive reuse
Gensler's Vince Flickinger shares the firm's adaptive reuse of a Houston, Texas, department store-turned innovation hub.
MFPRO+ Research | Sep 11, 2023
Conversions of multifamily dwellings to ‘mansions’ leading to dwindling affordable stock
Small multifamily homes have historically provided inexpensive housing for renters and buyers, but developers have converted many of them in recent decades into larger, single-family units. This has worsened the affordable housing crisis, say researchers.
Adaptive Reuse | Aug 31, 2023
New York City creates team to accelerate office-to-residential conversions
New York City has a new Office Conversion Accelerator Team that provides a single point of contact within city government to help speed adaptive reuse projects. Projects that create 50 or more housing units from office buildings are eligible for this new program.
Adaptive Reuse | Aug 31, 2023
Small town takes over big box
GBBN associate Claire Shafer, AIA, breaks down the firm's recreational adaptive reuse project for a small Indiana town.
Adaptive Reuse | Aug 17, 2023
How to design for adaptive reuse: Don’t reinvent the wheel
Gresham Smith demonstrates the opportunities of adaptive reuse, specifically reusing empty big-box retail and malls, many of which sit unused or underutilized across the country.
Adaptive Reuse | Aug 16, 2023
One of New York’s largest office-to-residential conversions kicks off soon
One of New York City’s largest office-to-residential conversions will soon be underway in lower Manhattan. 55 Broad Street, which served as the headquarters for Goldman Sachs from 1967 until 1983, will be reborn as a residence with 571 market rate apartments. The 30-story building will offer a wealth of amenities including a private club, wellness and fitness activities.
Adaptive Reuse | Jul 27, 2023
Number of U.S. adaptive reuse projects jumps to 122,000 from 77,000
The number of adaptive reuse projects in the pipeline grew to a record 122,000 in 2023 from 77,000 registered last year, according to RentCafe’s annual Adaptive Reuse Report. Of the 122,000 apartments currently undergoing conversion, 45,000 are the result of office repurposing, representing 37% of the total, followed by hotels (23% of future projects).
Urban Planning | Jul 26, 2023
America’s first 100% electric city shows the potential of government-industry alignment
Ithaca has turned heads with the start of its latest venture: Fully decarbonize and electrify the city by 2030.
Multifamily Housing | Jul 25, 2023
San Francisco seeks proposals for adaptive reuse of underutilized downtown office buildings
The City of San Francisco released a Request For Interest to identify office building conversions that city officials could help expedite with zoning changes, regulatory measures, and financial incentives.


















