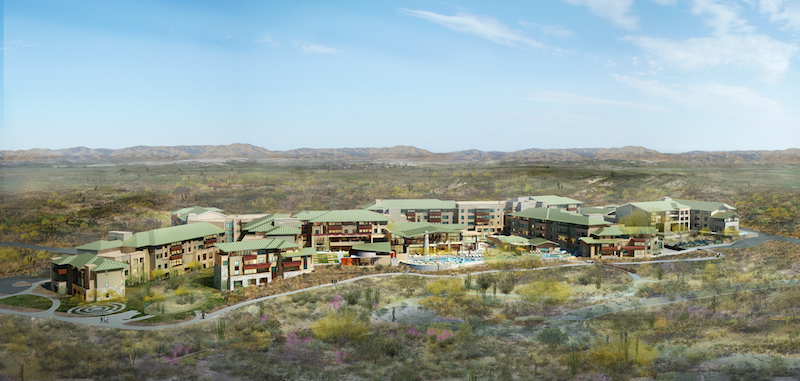Lisa Israel, CEO and President of La Posada, and Joni Condi, COO and Senior VP of La Posada, are working to build a community that promotes healthy aging, gives residents ample freedom of choice, and creates a sense of belonging in which they may thrive. To bring this vision to life, Israel and Condi have partnered with Diversified Design and Construction, landscaping firm Talley Associates, interior design firm THW Design, and three: living architecture to create Nakoma Sky.
Nakoma Sky is a 70-acre, desert-resort senior living community designed for an active lifestyle. La Posada, a nonprofit senior living organization that owns and manages properties, has engaged three: living architecture to design a living environment that connects its residents to the outdoors, not only visually but also socially. With more than 30 years of experience designing luxury hospitality and senior living, three, in conjunction with La Posada has created a vision that will welcome current and future generations to a leisure resort-lifestyle that encourages growth and wellness.
“Oro Valley is just north of Tucson, a resort destination that is perfect for the vision we are going to bring to reality,” Gary Koerner, AIA, NCARB, President of three: living architecture, said in a press release. “The property is nestled in the valley foothills between Catalina and Saguaro Mountain Ranges, with a picturesque backdrop of vivid mountains that are illuminated in warm, brilliant colors twice a day at sunrise and sunset. With the natural surroundings being breathtaking on their own, we aimed to put together a layout with buildings that would maximize views from any point on the property, while also being mindful of the community’s impact on the environment. The result of our creative endeavors is a ‘Neo-Wrightian’ desert-architectural-style community nested into the desert landscape with unobstructed views of the nearby mountain ranges, offering indoor and outdoor living experiences.”
 Rendering courtesy of three: living architecture
Rendering courtesy of three: living architecture
Nakoma Sky is a 500,000-sf community that is estimated to cost between $90 and $100 million. It’s a sizable project featuring 220 spacious independent living apartments available in one, two and three bedroom floorplans, as well as 24 assisted living apartments and 24 memory care apartments. The five-story community will sit above an underground parking garage located beneath the independent living entry court. In addition, residents will be able to enjoy amenities in common areas scattered throughout the campus, including: resident lounges, a library, a fitness center overlooking the mountains, areas for multi-purpose use, art studios/crafting rooms, meeting spaces, a salon, varying dining venues, and outdoor recreational areas.
One of the most notable outdoor amenities is a 3,400-sf infinity pool located near the heart of the community. The pool, which features customized acoustics and lighting, has a mist curtain that acts as a screen for movies to be projected on. Other artistic outdoor amenities include a sculpture garden, a stargazing platform, a yoga lawn, courtyards with splash pools for children, dog parks, hiking trails, a playground, fireplaces, BBQ grills, outdoor dining venues, an aerobics pool, and desert gardens. The architectural team wanted to create outdoor spaces where residents could host parties or meet for gatherings.
For indoor amenities, three incorporated expansive windows allowing sunshine to spill into the community. The roof forms compliment the mountains’ angles and allow for tiered viewpoints. The entire design is geared toward a well-traveled active resident who wants to live life to the fullest.
 Rendering courtesy of three: living architecture
Rendering courtesy of three: living architecture
Related Stories
Multifamily Housing | Aug 3, 2022
NEW DEADLINE for Senior Living and Student Housing projects for "MULTIFAMILY Design+Construction" Fall issue
Fall 2022 issue of MULTIFAMILY Design+Construction will have reports on Senior Living and Student Housing.
Senior Living Design | Apr 19, 2022
Affordable housing for L.A. veterans and low-income seniors built on former parking lot site
The Howard and Irene Levine Senior Community, designed by KFA Architecture for Mercy Housing of California, provides badly needed housing for Los Angeles veterans and low-income seniors
Senior Living Design | Feb 11, 2022
Design for senior living: A chat with Rocky Berg, AIA
Rob Cassidy, Editor of MULTIFAMILY Design + Construction, chats with Rocky Berg, AIA, Principal with Dallas architecture firm three, about how to design senior living communities to meet the needs of the owner, seniors, their families, and staff.
Coronavirus | Jan 20, 2022
Advances and challenges in improving indoor air quality in commercial buildings
Michael Dreidger, CEO of IAQ tech startup Airsset speaks with BD+C's John Caulfield about how building owners and property managers can improve their buildings' air quality.
Senior Living Design | Jan 6, 2022
Senior living: 4 themes, 9 trends
Three top experts explain why senior living communities need greater resilience, more flexibility, new and unconventional models, and larger market share.
Senior Living Design | Jan 5, 2022
Top Senior Living Facility Design and Construction Firms
Perkins Eastman, Kimley-Horn, WSP USA, Whiting-Turner Contracting Co., and Ryan Companies US top BD+C's rankings of the nation's largest senior living sector architecture, engineering, and construction firms, as reported in the 2021 Giants 400 Report.
Senior Living Design | Dec 8, 2021
Ground-up assisted living residence nears completion in Queens, N.Y.
Landow and Landow Architects designed the project.
Giants 400 | Nov 18, 2021
2021 Multifamily Sector Giants: Top architecture, engineering, and construction firms in the U.S. multifamily building sector
Clark Group, Humphreys and Partners, and Kimley-Horn head BD+C's rankings of the nation's largest multifamily building sector architecture, engineering, and construction firms, as reported in the 2021 Giants 400 Report.
Multifamily Housing | Sep 22, 2021
11 notable multifamily projects to debut in 2021
A residence for older LGBTQ+ persons, a P3 student housing building, and a converted masonic lodge highlight the multifamily developments to debut this year.
Senior Living Design | Sep 17, 2021
Affordable independent senior living community completes in Atlanta
McShane Construction Company built the project for National Church Residences.

















