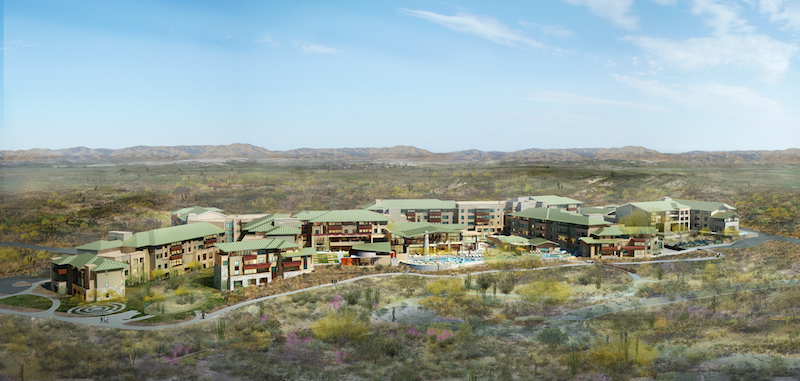Lisa Israel, CEO and President of La Posada, and Joni Condi, COO and Senior VP of La Posada, are working to build a community that promotes healthy aging, gives residents ample freedom of choice, and creates a sense of belonging in which they may thrive. To bring this vision to life, Israel and Condi have partnered with Diversified Design and Construction, landscaping firm Talley Associates, interior design firm THW Design, and three: living architecture to create Nakoma Sky.
Nakoma Sky is a 70-acre, desert-resort senior living community designed for an active lifestyle. La Posada, a nonprofit senior living organization that owns and manages properties, has engaged three: living architecture to design a living environment that connects its residents to the outdoors, not only visually but also socially. With more than 30 years of experience designing luxury hospitality and senior living, three, in conjunction with La Posada has created a vision that will welcome current and future generations to a leisure resort-lifestyle that encourages growth and wellness.
“Oro Valley is just north of Tucson, a resort destination that is perfect for the vision we are going to bring to reality,” Gary Koerner, AIA, NCARB, President of three: living architecture, said in a press release. “The property is nestled in the valley foothills between Catalina and Saguaro Mountain Ranges, with a picturesque backdrop of vivid mountains that are illuminated in warm, brilliant colors twice a day at sunrise and sunset. With the natural surroundings being breathtaking on their own, we aimed to put together a layout with buildings that would maximize views from any point on the property, while also being mindful of the community’s impact on the environment. The result of our creative endeavors is a ‘Neo-Wrightian’ desert-architectural-style community nested into the desert landscape with unobstructed views of the nearby mountain ranges, offering indoor and outdoor living experiences.”
 Rendering courtesy of three: living architecture
Rendering courtesy of three: living architecture
Nakoma Sky is a 500,000-sf community that is estimated to cost between $90 and $100 million. It’s a sizable project featuring 220 spacious independent living apartments available in one, two and three bedroom floorplans, as well as 24 assisted living apartments and 24 memory care apartments. The five-story community will sit above an underground parking garage located beneath the independent living entry court. In addition, residents will be able to enjoy amenities in common areas scattered throughout the campus, including: resident lounges, a library, a fitness center overlooking the mountains, areas for multi-purpose use, art studios/crafting rooms, meeting spaces, a salon, varying dining venues, and outdoor recreational areas.
One of the most notable outdoor amenities is a 3,400-sf infinity pool located near the heart of the community. The pool, which features customized acoustics and lighting, has a mist curtain that acts as a screen for movies to be projected on. Other artistic outdoor amenities include a sculpture garden, a stargazing platform, a yoga lawn, courtyards with splash pools for children, dog parks, hiking trails, a playground, fireplaces, BBQ grills, outdoor dining venues, an aerobics pool, and desert gardens. The architectural team wanted to create outdoor spaces where residents could host parties or meet for gatherings.
For indoor amenities, three incorporated expansive windows allowing sunshine to spill into the community. The roof forms compliment the mountains’ angles and allow for tiered viewpoints. The entire design is geared toward a well-traveled active resident who wants to live life to the fullest.
 Rendering courtesy of three: living architecture
Rendering courtesy of three: living architecture
Related Stories
| Sep 10, 2013
BUILDINGChicago eShow Daily – Day 2 coverage
The BD+C editorial team brings you this real-time coverage of day 2 of the BUILDINGChicago/Greening the Heartland conference and expo taking place this week at the Holiday Inn Chicago Mart Plaza.
| Sep 3, 2013
Delinquency rate for commercial real estate loans at lowest level in three years
The delinquency rate for US commercial real estate loans in CMBS dropped for the third straight month to 8.38%. This represents a 10-basis-point drop since July's reading and a 175-basis-point improvement from a year ago.
| Aug 26, 2013
What you missed last week: Architecture billings up again; record year for hotel renovations; nation's most expensive real estate markets
BD+C's roundup of the top construction market news for the week of August 18 includes the latest architecture billings index from AIA and a BOMA study on the nation's most and least expensive commercial real estate markets.
| Aug 22, 2013
Energy-efficient glazing technology [AIA Course]
This course discuses the latest technological advances in glazing, which make possible ever more efficient enclosures with ever greater glazed area.
| Aug 14, 2013
Green Building Report [2013 Giants 300 Report]
Building Design+Construction's rankings of the nation's largest green design and construction firms.
| Jul 29, 2013
2013 Giants 300 Report
The editors of Building Design+Construction magazine present the findings of the annual Giants 300 Report, which ranks the leading firms in the AEC industry.
| Jul 19, 2013
Renovation, adaptive reuse stay strong, providing fertile ground for growth [2013 Giants 300 Report]
Increasingly, owners recognize that existing buildings represent a considerable resource in embodied energy, which can often be leveraged for lower front-end costs and a faster turnaround than new construction.
| Jul 2, 2013
LEED v4 gets green light, will launch this fall
The U.S. Green Building Council membership has voted to adopt LEED v4, the next update to the world’s premier green building rating system.
| Jul 1, 2013
Report: Global construction market to reach $15 trillion by 2025
A new report released today forecasts the volume of construction output will grow by more than 70% to $15 trillion worldwide by 2025.
| Jun 28, 2013
Building owners cite BIM/VDC as 'most exciting trend' in facilities management, says Mortenson report
A recent survey of more than 60 building owners and facility management professionals by Mortenson Construction shows that BIM/VDC is top of mind among owner professionals.

















