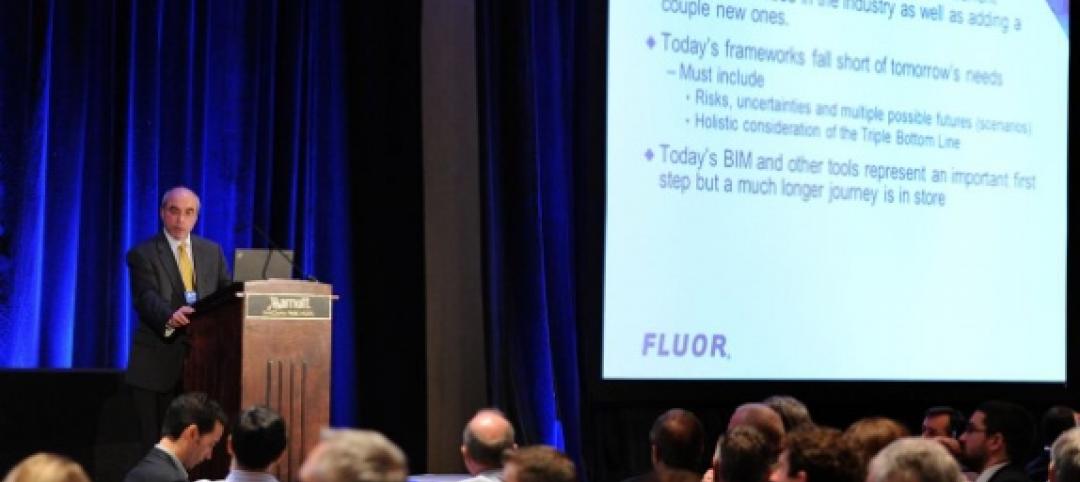The winners of the Construction Shed Design Competition have been announced. The contest was held by the New York Building Congress to create innovative and attractive alternatives to the drab sidewalk sheds, the temporary corridors erected during construction that shield pedestrians from debris. An estimated 200 miles of sidewalk sheds cover the five boroughs.
Of the 33 entrants, four winners were named: Side+Ways+Shed by Francis Cauffman; SCAFFOLDWING by Gannett Fleming Engineers and Architects; G-Shed by Gensler; and UrbanArbor by PBDW Architects and Anastos Engineering Associates.
Winning entries are simple to build, use readily-available materials, create a more efficient pedestrian walk flow, and are designed to be light and open. The sheds also meet New York City Department of Buildings requirements and can be used for construction in central business districts, residential, and commercial projects, as well as masonry repair work.
The sheds “best exemplified the goals of the competition of offering practical, cost-effective, off-the-shelf designs that are far more attractive than standard sheds,” said Frank J. Sciame, competition committee chairman and CEO of Sciame Construction, in a statement.
The four winners will share $10,000 awarded by the New York Building Foundation.
 Side+Ways+Shed by Francis Cauffman. The structure has LED lights powered by PV panels. Structural columns are wrapped in fabric. Rendering: Francis Cauffman
Side+Ways+Shed by Francis Cauffman. The structure has LED lights powered by PV panels. Structural columns are wrapped in fabric. Rendering: Francis Cauffman
 SCAFFOLDWING by Gannett Fleming Engineers and Architects. The scaffold’s wing stretches out across the sidewalk, which directs sunlight to the street level and drains rainwater. The roof is made of translucent polycarbonate panels, which are light and airy. Rendering: Gannett Fleming Engineers and Architects
SCAFFOLDWING by Gannett Fleming Engineers and Architects. The scaffold’s wing stretches out across the sidewalk, which directs sunlight to the street level and drains rainwater. The roof is made of translucent polycarbonate panels, which are light and airy. Rendering: Gannett Fleming Engineers and Architects
 G-Shed by Gensler. The design has modular posts and reduced obstructions. Lighting can be integrated and retail signs can be affixed to it. Rendering: Gensler
G-Shed by Gensler. The design has modular posts and reduced obstructions. Lighting can be integrated and retail signs can be affixed to it. Rendering: Gensler
 UrbanArbor by PBDW Architects and Anastos Engineering Associates. The Y-shaped vertical posts and diagonal braces look like trees. LED lights and solar panels are also installed. Rendering: PBDW Architects and Anastos Engineering Associates
UrbanArbor by PBDW Architects and Anastos Engineering Associates. The Y-shaped vertical posts and diagonal braces look like trees. LED lights and solar panels are also installed. Rendering: PBDW Architects and Anastos Engineering Associates
Related Stories
| Mar 20, 2014
Fluor defines the future 7D deliverable without losing sight of real results today
A fascinating client story by Fluor SVP Robert Prieto reminds us that sometimes it’s the simplest details that can bring about real results today—and we shouldn’t overlook them, even as we push to change the future state of project facilitation.
| Mar 19, 2014
Architecture Billings Index shows slight improvement
The American Institute of Architects (AIA) reported that the February ABI score was 50.7, up slightly from a mark of 50.4 in January.
| Mar 19, 2014
Gehry, Zaha, Foster, Meier: Vote for your top 'starchitect' in this March Madness design legends tourney
Fast Company's Bracket Madness tournament pits 32 designers against each other to see who truly is the world's greatest living designer.
| Mar 19, 2014
Is it time to start selecting your own clients?
Will 2014 be the year that design firms start selecting the clients they want rather than getting in line with competitors to respond to RFPs? That’s the question posed by a recent thought-provoking article.
| Mar 19, 2014
How to develop a healthcare capital project using a 'true north charter'
Because healthcare projects take years to implement, developing a true north charter is essential for keeping the entire team on track and moving in the right direction.
| Mar 18, 2014
6 keys to better healthcare design
Healthcare facility planning and design experts cite six factors that Building Teams need to keep in mind on their next healthcare project.
| Mar 18, 2014
How your AEC firm can win more healthcare projects
Cutthroat competition and the vagaries of the Affordable Healthcare Act are making capital planning a more daunting task than ever. Our experts provide inside advice on how AEC firms can secure more work from hospital systems.
| Mar 18, 2014
Charles Dalluge joins DLR Group as president, COO
CEO Griff Davenport announces addition of Dalluge to executive leadership team
| Mar 17, 2014
Rem Koolhaas explains China's plans for its 'ghost cities'
China's goal, according to Koolhaas, is to de-incentivize migration into already overcrowded cities.
| Mar 13, 2014
Do you really 'always turn right'?
The first visitor center we designed was the Ernest F. Coe Visitor Center for the Everglades National Park in 1993. I remember it well for a variety of reasons, not the least of which was the ongoing dialogue we had with our retail consultant. He insisted that the gift shop be located on the right as one exited the visitor center because people “always turn right.”
















