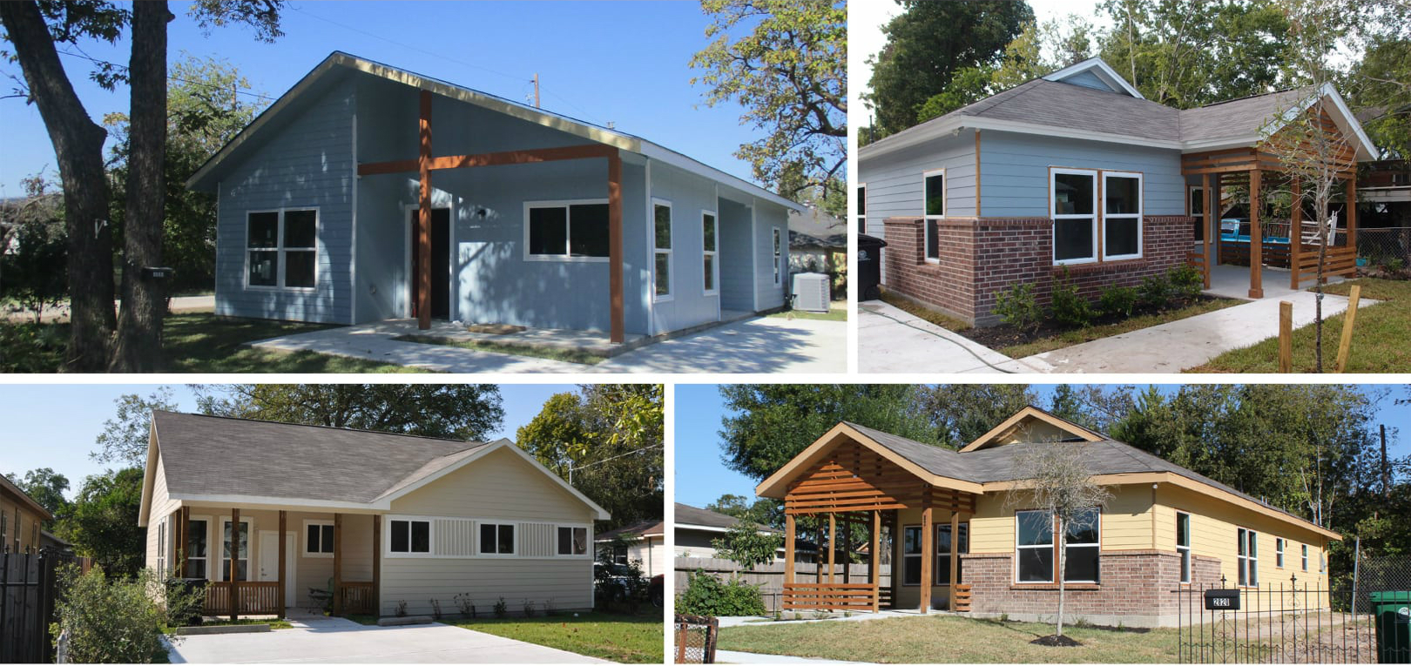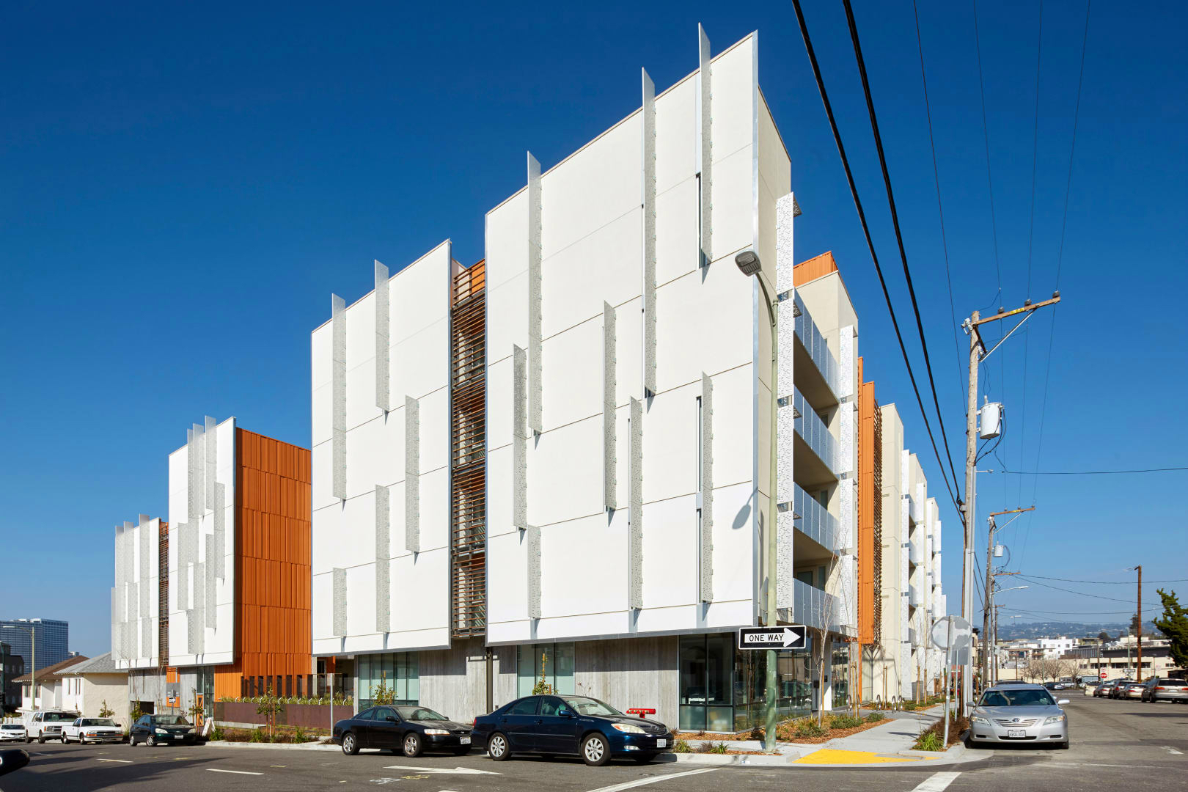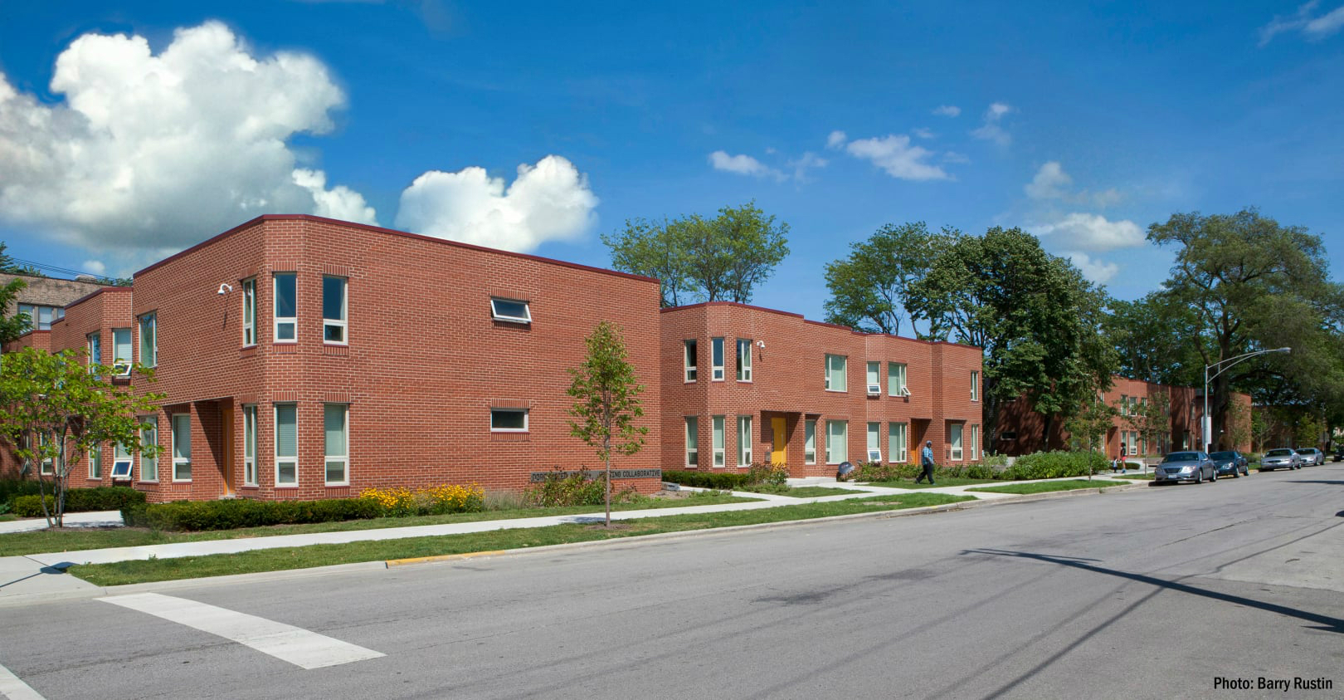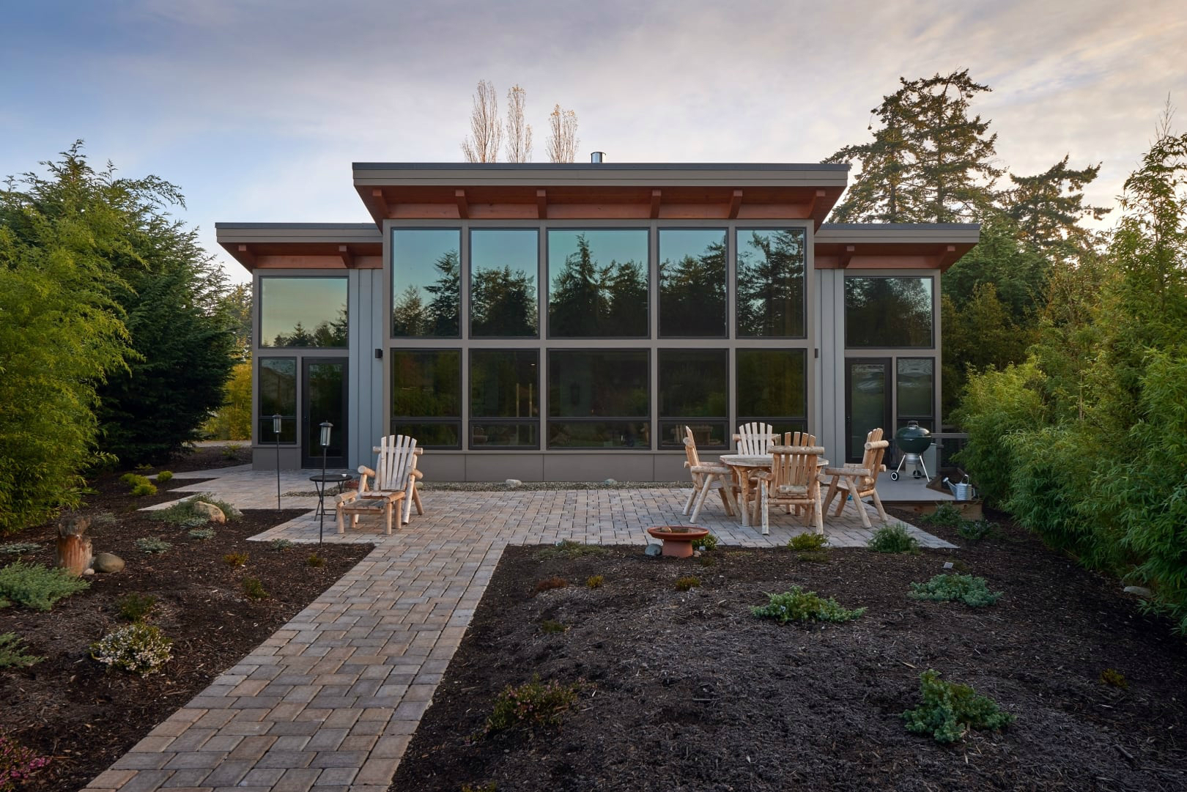The American Institute of Architects’ (AIA) Housing Knowledge Community, in conjunction with the Office of the Secretary of the U.S. Department of Housing and Urban Development (HUD), recognized four recipients of the 2016 AIA/HUD Secretary Awards.
The categories of the program include (1) Excellence in Affordable Housing Design (2) Creating Community Connection Award (3) Community-Informed Design Award and (4) Housing Accessibility - Alan J. Rothman Award. These awards demonstrate that design matters, and the recipient projects offer examples of important developments in the housing industry.
“Each of these developments are innovative housing opportunities offering seniors and families alike a place to thrive,” said HUD Secretary Julián Castro. “These winners prove that affordable and accessible housing can become part of the fabric of any neighborhood and reinforce the principles of inclusiveness and opportunity.”
(Click on the images to enlarge and the project names for more information)
Category One
Excellence in Affordable Housing- Recognizing architecture that demonstrates overall excellence in terms of design in response to both the needs and constraints of affordable housing.
Lakeside Senior Apartments | Oakland, Calif. | David Baker Architects
The project is home to 91 very-low-income and special-needs homeless seniors, many of whom have been displaced with the Bay Area’s rapidly rising housing costs. The building has extensive on-site services and is designed to support independent living, with strong transit connections to downtown Oakland and San Francisco and access to retail offerings, including a pharmacy and grocery. The high-density housing—138 units per acre—provides indoor and outdoor community spaces at both the ground floor and upper levels. The central west-facing main courtyard opens toward the street and is warmed by afternoon sun. A rooftop suite of community spaces overlooks the lake. Designed with a complementary series of sustainable strategies, the building is pending LEED for Homes Mid-Rise Platinum Certification.
Category Two
Creating Community Connection Award - Recognizing projects that incorporate housing within other community amenities for the purpose of either revitalization or planned growth.
Dorchester Art + Housing Collaborative (DA+HC) | Chicago | Landon Bone Baker Architects
As a former Chicago Housing Authority project sitting vacant since 2007, the Dorchester Art + Housing Collaborative (DA+HC) stands as the cornerstone of the recently revitalized Greater Grand Crossing neighborhood.Private, public, and non-profit sectors are transforming the neighborhood through the reactivation of abandoned buildings and cultural foundations in the under-invested neighborhood. The DA+HC features a rehabilitated block of 32 of the original 36 two- and three-bedroom townhouse units that now provide mixed-income housing. Four of the center units were removed to create the focus of the development—a 2,200-sf Arts Center with a dance studio, work and tech shops, and public meeting space.
Category Three
Community-Informed Design Award - Recognizing design that supports physical communities as they rebuild social structures and relationships that may have been weakened by outmigration, disinvestment, and the isolation of inner-city areas.
 Photo: buildingcommunityWORKSHOP
Photo: buildingcommunityWORKSHOP
Disaster Recovery Round 2 (DR2) | Houston | buildingcommunityWORKSHOP
Disaster Recovery Round 2 (DR2) launched five years after Hurricane Ike devastated the Texas Gulf Coast. The DR2 program sought to fill the remaining gap in home repair and replacement while offering homeowners choice in their disaster recovery experience. DR2 was designed to bring together the expertise of local design architects and insight from residents directly affected by the storm to build single-family, high-quality, cost-effective, sustainable designs. Through a series of community lead charrettes, the design team gathered contextual information for every affected neighborhood, including demographic research and documentation of neighborhood form and character. This approach created a relationship with the city, residents, and local designers, ensuring that the process both supported local professionals and benefited residents. Over 206 homeowners have met with the design team to select the housing options that best meet their needs.
Category Four
Housing Accessibility | Alan J. Rothman Award - Recognizing exemplary projects that demonstrate excellence in improving housing accessibility for people with disabilities.
Port Townsend Residence | Port Townsend, Wash. | FabCab
This house was designed serve both owners – he uses a power wheelchair whereas she does not. Careful site planning created a continuous accessible route from the street through the home to the terrace and onto the common garden space. The attached carport accommodates the wheelchair-accessible van with its ramp, creating a covered route from the front entrance into the van. An open plan ensures easy circulation within a modest 1,325 sf footprint. The telescoping pocket doors to the bedrooms also allow flexibility for use and connection to living spaces. The entry door and sidelight feature vertical glazing to allow viewing from any height. The kitchen and bathrooms are designed to facilitate use from both standing and seated positions. This project demonstrates that universal design and accessibility features are compatible with a warm and modern aesthetic.
Related Stories
Multifamily Housing | May 19, 2017
Above + Beyond: condo tower built atop parking structure
How designers figured out a way to nestle an 18-story condo tower on top of an existing parking structure in Hawaii.
Multifamily Housing | May 17, 2017
Swedish Tower’s 15th floor is reserved for a panoramic garden
C.F. Møller’s design was selected as the winner of a competition organized by Riksbyggen in Västerås.
Mixed-Use | May 17, 2017
The Lincoln Common development has begun construction in Chicago’s Lincoln Park
The mixed-use project will provide new apartments, condos, a senior living facility, and retail space.
High-rise Construction | May 15, 2017
Construction begins on 47-story luxury tower in Chicago’s South Loop
The glass tower is being built at 1326 S. Michigan Avenue.
Multifamily Housing | May 10, 2017
May 2017 National Apartment Report
Median one-bedroom rent rose to $1,012 in April, the highest it has been since January.
Multifamily Housing | May 10, 2017
Triple Treat: Developer transforms mid-rise into unique live-work lofts
Novus Residences’ revolutionary e-lofts concept offers tenants a tempting trio of options—‘live,’ ‘live-work,’ or ‘work’—all on the same floor.
Multifamily Housing | May 3, 2017
Silicon Valley’s high-tech oasis
An award-winning rental complex takes its design cues from its historic location in Silicon Valley.
Multifamily Housing | May 2, 2017
Multifamily housing: 7 exciting, inspiring innovations [AIA Course]
This AIA CES course features seven novel approaches developers and Building Teams are taking to respond to competitive pressures and build more quickly and with more attractive offerings.
Multifamily Housing | Apr 26, 2017
Multifamily amenity trends: The latest in package delivery centers
Package delivery centers provide order and security for the mountains of parcels piling up at apartment and condominium communities.
Multifamily Housing | Apr 26, 2017
Huh? A subway car on the roof?
Chicago’s newest multifamily development features an iconic CTA car on its amenity deck.













![Multifamily housing today: 7 exciting, inspiring innovations [AIA Course] Multifamily housing today: 7 exciting, inspiring innovations [AIA Course]](/sites/default/files/styles/list_big/public/Screen%20Shot%202017-05-02%20at%2011.55.02%20AM.png?itok=ZS_4opT9)






