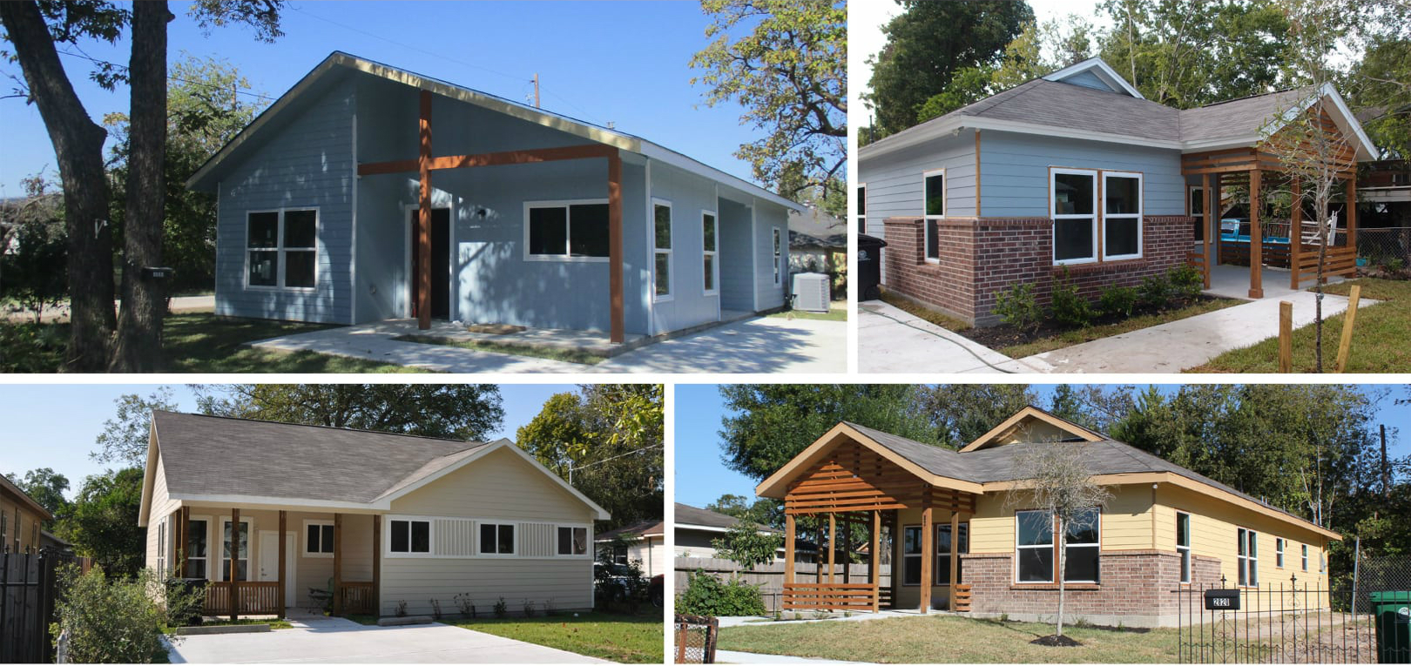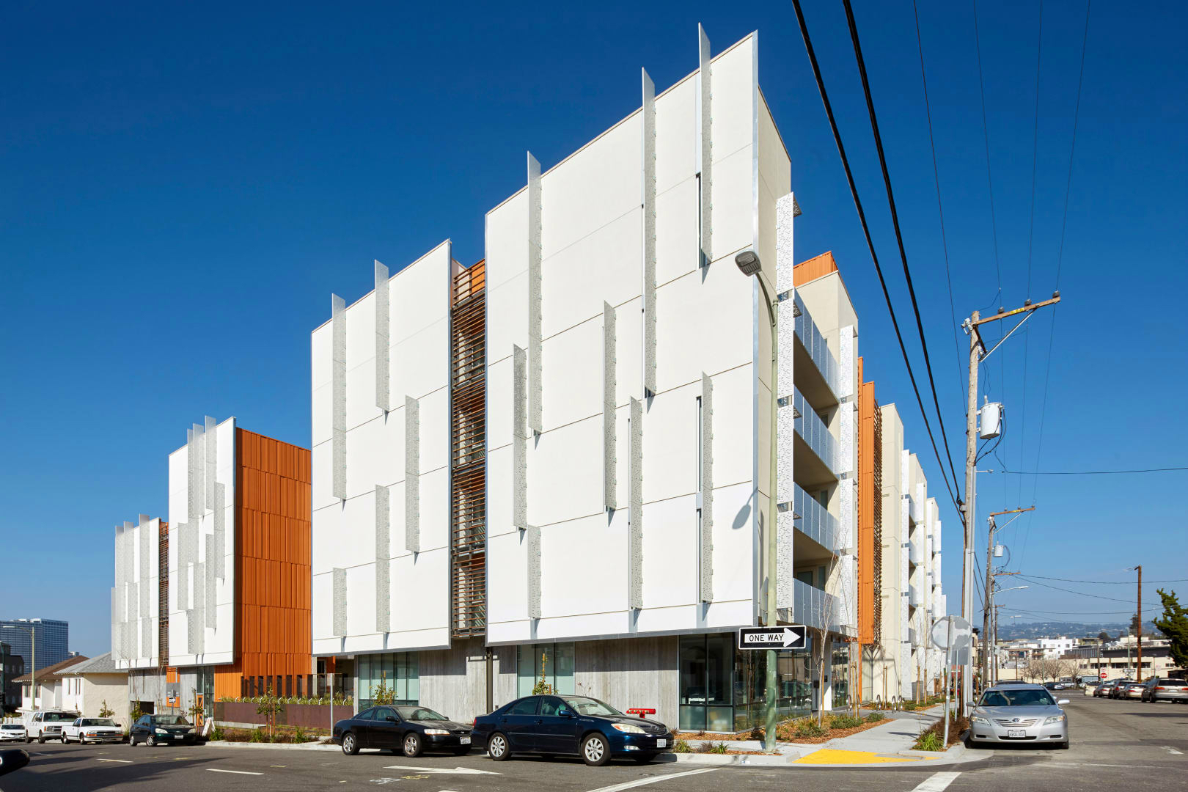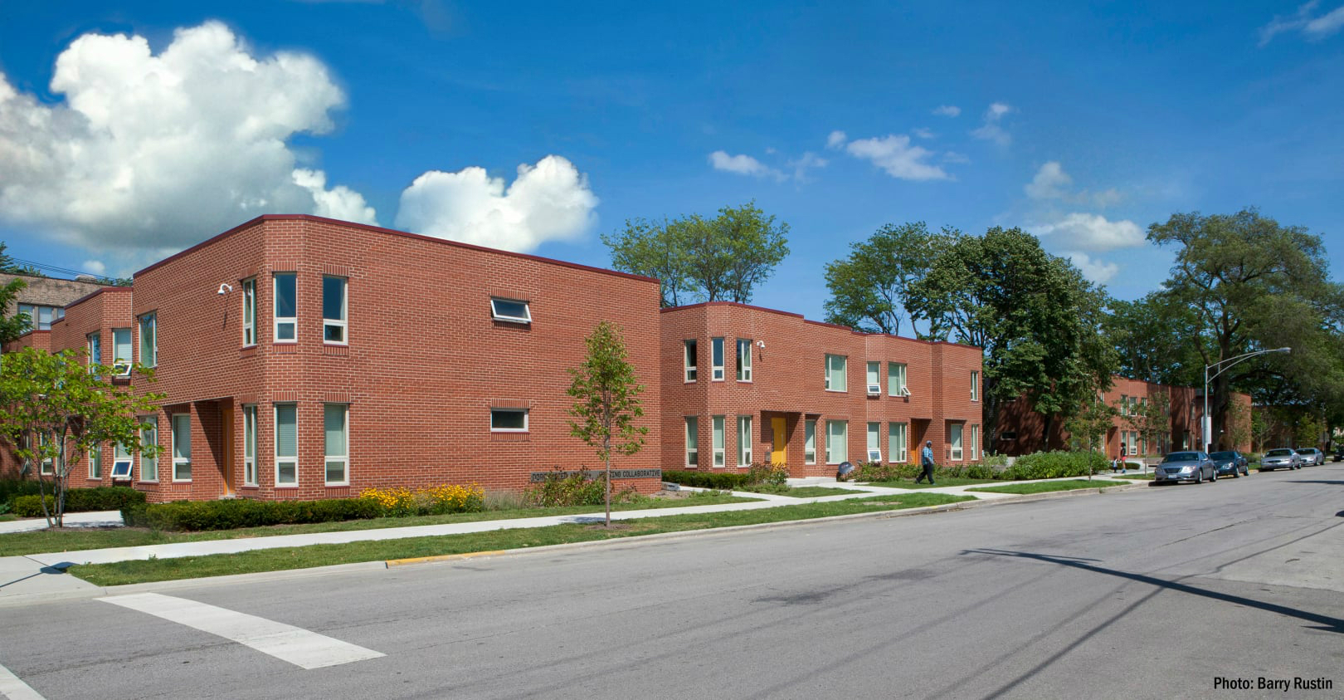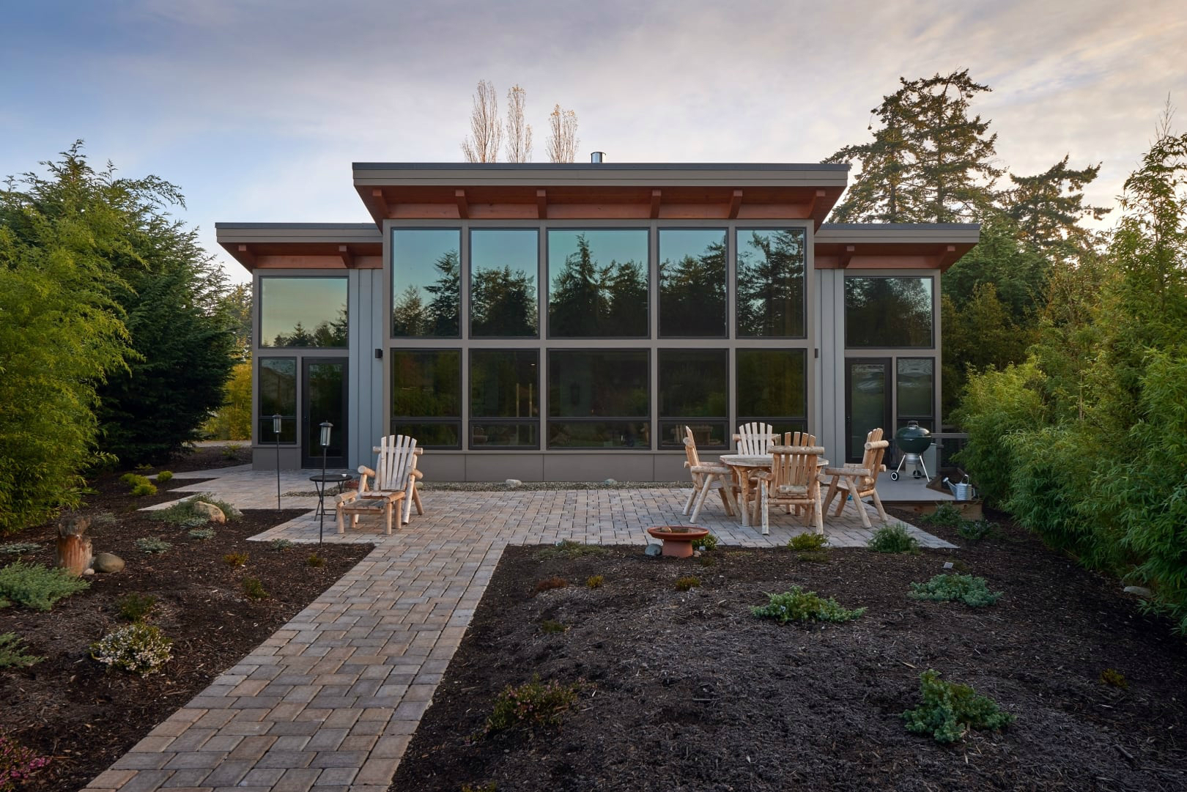The American Institute of Architects’ (AIA) Housing Knowledge Community, in conjunction with the Office of the Secretary of the U.S. Department of Housing and Urban Development (HUD), recognized four recipients of the 2016 AIA/HUD Secretary Awards.
The categories of the program include (1) Excellence in Affordable Housing Design (2) Creating Community Connection Award (3) Community-Informed Design Award and (4) Housing Accessibility - Alan J. Rothman Award. These awards demonstrate that design matters, and the recipient projects offer examples of important developments in the housing industry.
“Each of these developments are innovative housing opportunities offering seniors and families alike a place to thrive,” said HUD Secretary Julián Castro. “These winners prove that affordable and accessible housing can become part of the fabric of any neighborhood and reinforce the principles of inclusiveness and opportunity.”
(Click on the images to enlarge and the project names for more information)
Category One
Excellence in Affordable Housing- Recognizing architecture that demonstrates overall excellence in terms of design in response to both the needs and constraints of affordable housing.
Lakeside Senior Apartments | Oakland, Calif. | David Baker Architects
The project is home to 91 very-low-income and special-needs homeless seniors, many of whom have been displaced with the Bay Area’s rapidly rising housing costs. The building has extensive on-site services and is designed to support independent living, with strong transit connections to downtown Oakland and San Francisco and access to retail offerings, including a pharmacy and grocery. The high-density housing—138 units per acre—provides indoor and outdoor community spaces at both the ground floor and upper levels. The central west-facing main courtyard opens toward the street and is warmed by afternoon sun. A rooftop suite of community spaces overlooks the lake. Designed with a complementary series of sustainable strategies, the building is pending LEED for Homes Mid-Rise Platinum Certification.
Category Two
Creating Community Connection Award - Recognizing projects that incorporate housing within other community amenities for the purpose of either revitalization or planned growth.
Dorchester Art + Housing Collaborative (DA+HC) | Chicago | Landon Bone Baker Architects
As a former Chicago Housing Authority project sitting vacant since 2007, the Dorchester Art + Housing Collaborative (DA+HC) stands as the cornerstone of the recently revitalized Greater Grand Crossing neighborhood.Private, public, and non-profit sectors are transforming the neighborhood through the reactivation of abandoned buildings and cultural foundations in the under-invested neighborhood. The DA+HC features a rehabilitated block of 32 of the original 36 two- and three-bedroom townhouse units that now provide mixed-income housing. Four of the center units were removed to create the focus of the development—a 2,200-sf Arts Center with a dance studio, work and tech shops, and public meeting space.
Category Three
Community-Informed Design Award - Recognizing design that supports physical communities as they rebuild social structures and relationships that may have been weakened by outmigration, disinvestment, and the isolation of inner-city areas.
 Photo: buildingcommunityWORKSHOP
Photo: buildingcommunityWORKSHOP
Disaster Recovery Round 2 (DR2) | Houston | buildingcommunityWORKSHOP
Disaster Recovery Round 2 (DR2) launched five years after Hurricane Ike devastated the Texas Gulf Coast. The DR2 program sought to fill the remaining gap in home repair and replacement while offering homeowners choice in their disaster recovery experience. DR2 was designed to bring together the expertise of local design architects and insight from residents directly affected by the storm to build single-family, high-quality, cost-effective, sustainable designs. Through a series of community lead charrettes, the design team gathered contextual information for every affected neighborhood, including demographic research and documentation of neighborhood form and character. This approach created a relationship with the city, residents, and local designers, ensuring that the process both supported local professionals and benefited residents. Over 206 homeowners have met with the design team to select the housing options that best meet their needs.
Category Four
Housing Accessibility | Alan J. Rothman Award - Recognizing exemplary projects that demonstrate excellence in improving housing accessibility for people with disabilities.
Port Townsend Residence | Port Townsend, Wash. | FabCab
This house was designed serve both owners – he uses a power wheelchair whereas she does not. Careful site planning created a continuous accessible route from the street through the home to the terrace and onto the common garden space. The attached carport accommodates the wheelchair-accessible van with its ramp, creating a covered route from the front entrance into the van. An open plan ensures easy circulation within a modest 1,325 sf footprint. The telescoping pocket doors to the bedrooms also allow flexibility for use and connection to living spaces. The entry door and sidelight feature vertical glazing to allow viewing from any height. The kitchen and bathrooms are designed to facilitate use from both standing and seated positions. This project demonstrates that universal design and accessibility features are compatible with a warm and modern aesthetic.
Related Stories
Projects | Mar 18, 2022
Former department store transformed into 1 million sf mixed-use complex
Sibley Square, a giant mixed-use complex project that transformed a nearly derelict former department store was recently completed in Rochester, N.Y.
Multifamily Housing | Mar 15, 2022
Multifamily rents climbed 15.4 percent in one year
Multifamily asking rents picked up another $10 in February to reach a national average $1,628, and year-over-year growth recorded a 15.4 percent bump, according to the new Yardi Matrix Multifamily National Report.
Multifamily Housing | Mar 15, 2022
A 42-story tower envelops residents in Vancouver’s natural beauty
The city of Vancouver is world-renowned for the stunning nature that surrounds it: water, beaches, mountains. A 42-story tower, Fifteen Fifteen, will envelop residents in that natural beauty.
Multifamily Housing | Mar 15, 2022
Hermosa Village earns 2021 NAHB Best in American Living Award
Cadence McShane Construction Company received first place in this year's NAHB Best in American Living Award for its Hermosa Village project.
Projects | Mar 11, 2022
Suffolk completes construction of luxury condominium 2000 Ocean
The 38-story glass-encased tower along the beach on 1.3 acres is owned by KAR Properties and designed by TEN Arquitectos.
Projects | Mar 9, 2022
New 243-unit luxury apartment community opens in St. Paul, Minn.
Waterford Bay, a four-story, 243-unit luxury multifamily development recently opened in St. Paul, Minn.
Mass Timber | Mar 8, 2022
Heavy timber office and boutique residential building breaks ground in Austin
T3 Eastside, a heavy timber office and boutique residential building, recently broke ground in Austin, Texas.
Multifamily Housing | Mar 4, 2022
221,000 renters identify what they want in multifamily housing, post-Covid-19
Fresh data from the 2022 NMHC/Grace Hill Renter Preferences Survey shows how remote work is impacting renters' wants and needs in apartment developments.
Projects | Mar 2, 2022
Manufacturing plant gets second life as a mixed-use development
Wire Park, a mixed-use development being built near Athens, Ga., will feature 130 residential units plus 225,000 square feet of commercial, office, and retail space. About an hour east of downtown Atlanta, the 66-acre development also will boast expansive public greenspace.
Multifamily Housing | Feb 25, 2022
First set of multifamily properties achieve BREEAM certification in the U.S.
WashREIT says it has achieved certification on eight multifamily assets under BREEAM’s In-Use certification standard.




















